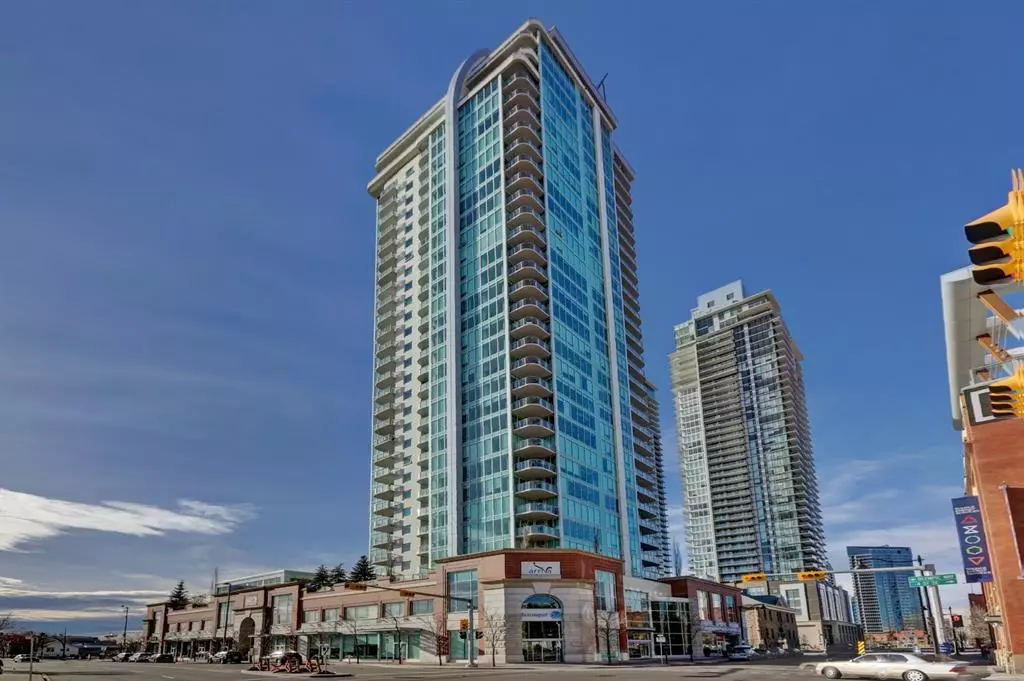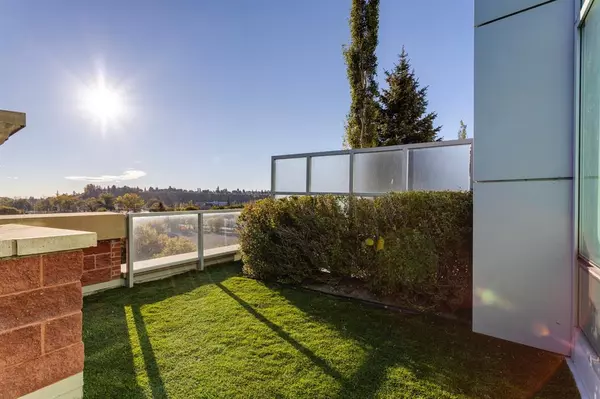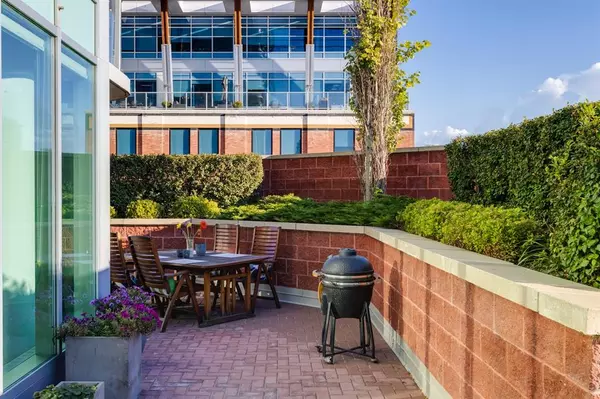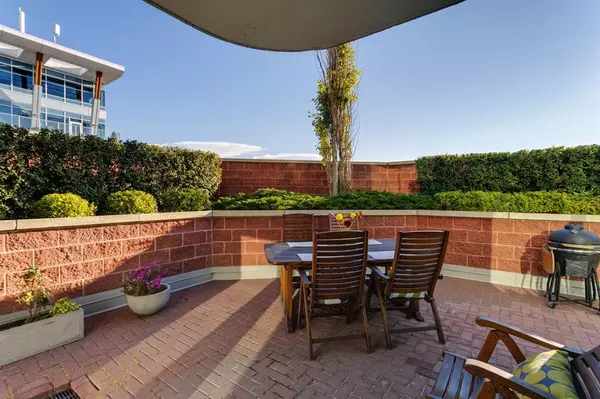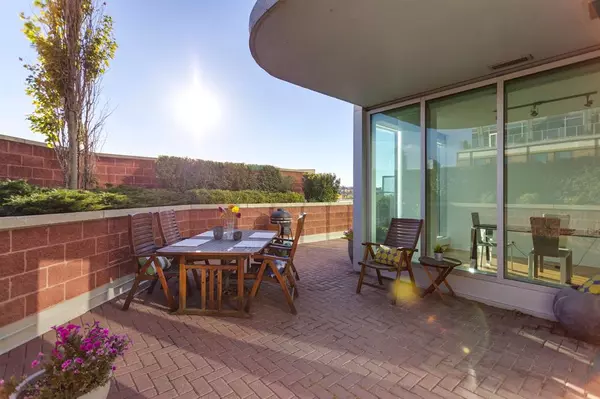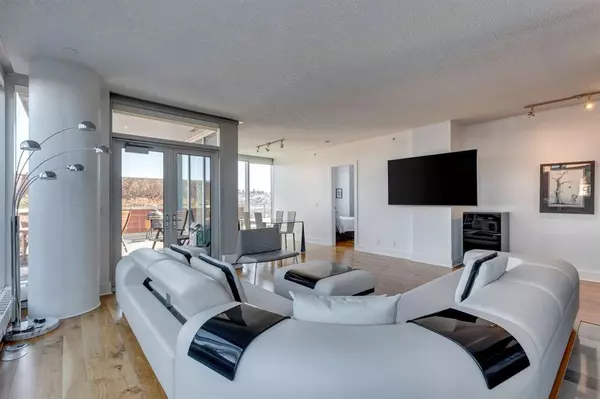$615,000
$650,000
5.4%For more information regarding the value of a property, please contact us for a free consultation.
2 Beds
2 Baths
1,378 SqFt
SOLD DATE : 08/09/2023
Key Details
Sold Price $615,000
Property Type Condo
Sub Type Apartment
Listing Status Sold
Purchase Type For Sale
Square Footage 1,378 sqft
Price per Sqft $446
Subdivision Beltline
MLS® Listing ID A2059845
Sold Date 08/09/23
Style Apartment
Bedrooms 2
Full Baths 2
Condo Fees $986/mo
Originating Board Calgary
Year Built 2008
Annual Tax Amount $2,474
Tax Year 2023
Property Sub-Type Apartment
Property Description
EXTREMELY WELL MAINTAINED PET FRIENDLY BUILDING | RARE TO FIND A 4TH FLOOR UNIT IN ARRIVA | MAINTENANCE FREE | MASSIVE OUTDOOR PATIO (600+ Sq Ft.) FOR YOUR EXCLUSIVE USE | 2 BEDROOMS + 2 BATHROOMS + 2 UNDERGROUND HEATED SIDE BY SIDE TITLED PARKING STALLS | CENTRAL AIR CONDITIONING | The opportunity you have been waiting for! This stunning 2 bedroom, 2 bathroom condominium in the Arriva tower is the perfect place to call home. With a modern open floor plan and lots of natural light, this condo is sure to please. With two side-by-side titled underground heated parking spots make it ideal for owners with 2 vehicles. The blackout blinds in both bedrooms provide maximum privacy. Be wowed by the maintenance-free massive outdoor patio that is perfect for kids, pets, and entertaining, and offers breathtaking downtown views. The sought after Arriva building is pet friendly and offers a variety of amenities, including two guest suites, an amenities room, a park in the sky all on the same floor as the unit as well as a private health clinic (Inliv), a dental clinic, 24-hour concierge, dry cleaning service, and a well-maintained building with an in-house building manager. The condo is also steps away from the river, the Saddledome, Studio Bell, the Central Library, East Village, restaurants, and grocery shopping. Plus, it's just steps away from the future Green Line LRT (under construction) and the proposed location for the new arena. This condo is the perfect combination of convenience and luxury. With its modern open floor plan, lots of natural light, and breathtaking downtown views, it's the perfect place to call home. Don't miss out on this amazing opportunity!
Location
Province AB
County Calgary
Area Cal Zone Cc
Zoning DC (pre 1P2007)
Direction NE
Rooms
Other Rooms 1
Interior
Interior Features Built-in Features, Closet Organizers, Double Vanity, High Ceilings, Kitchen Island, No Smoking Home, Open Floorplan, Quartz Counters, See Remarks, Soaking Tub, Stone Counters, Storage, Walk-In Closet(s)
Heating Forced Air, Hot Water
Cooling Central Air
Flooring Hardwood, Tile
Appliance Central Air Conditioner, Dishwasher, Garburator, Gas Stove, Instant Hot Water, Oven-Built-In, Range Hood, Refrigerator, Washer/Dryer Stacked, Window Coverings
Laundry In Unit
Exterior
Parking Features Additional Parking, Guest, Heated Garage, Oversized, Owned, Parkade, Parking Lot, Paved, Secured, See Remarks, Side By Side, Stall, Titled, Underground
Garage Description Additional Parking, Guest, Heated Garage, Oversized, Owned, Parkade, Parking Lot, Paved, Secured, See Remarks, Side By Side, Stall, Titled, Underground
Community Features Park, Playground, Pool, Schools Nearby, Shopping Nearby, Sidewalks, Street Lights
Amenities Available Elevator(s), Guest Suite, Party Room, Picnic Area, Recreation Room, Roof Deck, Secured Parking, Visitor Parking
Porch Balcony(s), Covered, Deck, Patio, Porch, Rooftop Patio, Side Porch, Terrace, Wrap Around
Exposure E,N,NE
Total Parking Spaces 2
Building
Story 34
Architectural Style Apartment
Level or Stories Single Level Unit
Structure Type Concrete,Metal Siding ,Stucco
Others
HOA Fee Include Common Area Maintenance,Gas,Heat,Insurance,Professional Management,Reserve Fund Contributions,Security Personnel,Sewer,Water
Restrictions Board Approval
Ownership Private
Pets Allowed Restrictions, Yes
Read Less Info
Want to know what your home might be worth? Contact us for a FREE valuation!

Our team is ready to help you sell your home for the highest possible price ASAP
"My job is to find and attract mastery-based agents to the office, protect the culture, and make sure everyone is happy! "


