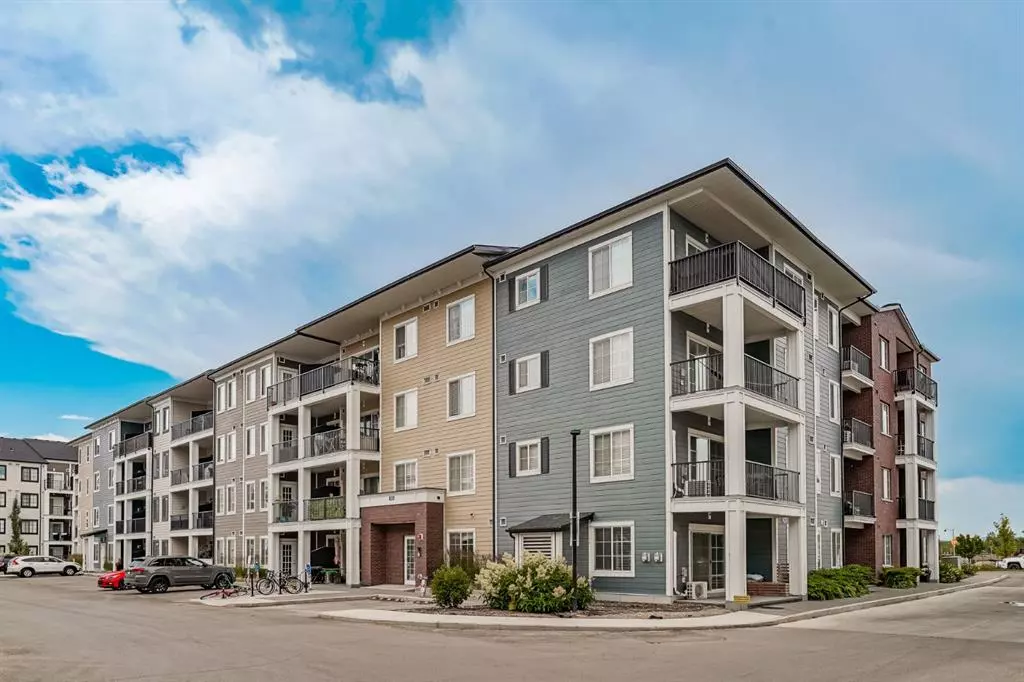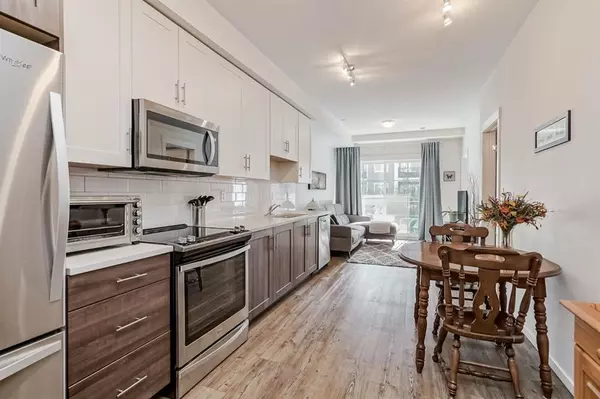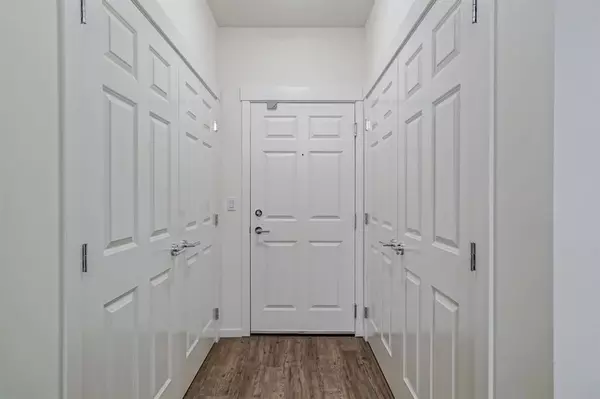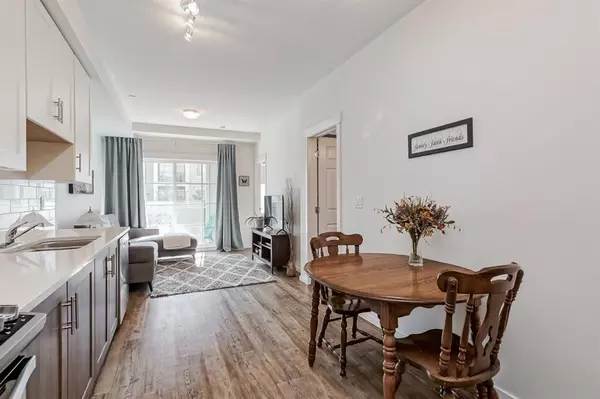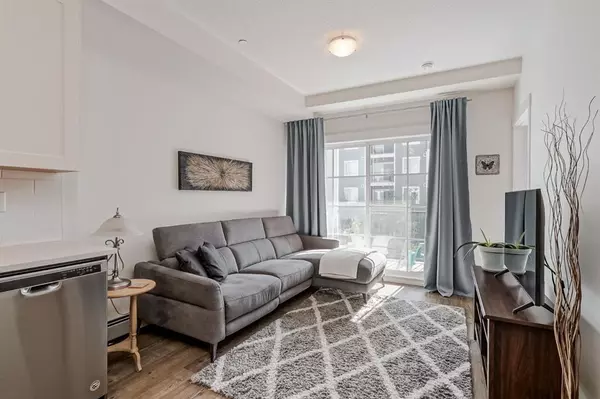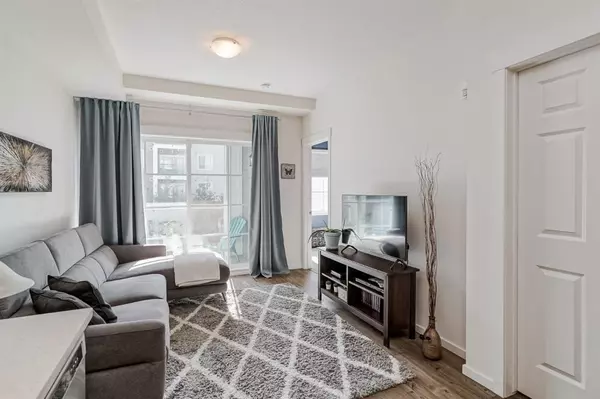$240,000
$250,000
4.0%For more information regarding the value of a property, please contact us for a free consultation.
1 Bed
1 Bath
539 SqFt
SOLD DATE : 08/09/2023
Key Details
Sold Price $240,000
Property Type Condo
Sub Type Apartment
Listing Status Sold
Purchase Type For Sale
Square Footage 539 sqft
Price per Sqft $445
Subdivision Legacy
MLS® Listing ID A2064798
Sold Date 08/09/23
Style Low-Rise(1-4)
Bedrooms 1
Full Baths 1
Condo Fees $241/mo
HOA Fees $3/ann
HOA Y/N 1
Originating Board Calgary
Year Built 2019
Annual Tax Amount $1,081
Tax Year 2023
Property Sub-Type Apartment
Property Description
Welcome to this beautiful 1 bed and 1 bath condo located in the growing community of Legacy. This gorgeous home boasts a modern and bright kitchen, with ample cupboard space, quartz countertops, and stainless steel appliances, perfect for hosting intimate dinner parties. Luxury vinyl plank flooring runs through the main living space, with a cozy carpet for the bedroom. From the primary bedroom, the walk-through closet leads into the 4 pc bathroom. Enjoy summer nights on your private spacious balcony, hosting family and friends for summer BBQs and gatherings. Take a leisurely stroll on one of the 15 km of walking paths that surround Legacy, allowing you to immerse yourself in the natural beauty of the community. Or take the kids to one of the many nearby parks and playgrounds for some outdoor fun. For added convenience, this condo comes with a titled, heated underground parking stall with a separate storage locker assigned. Say goodbye to scraping ice off your car in the winter and enjoy peace of mind knowing that your vehicle is secure. Situated just minutes away from the Township shopping plaza, you'll have quick and easy access to all your shopping needs, while Stoney and Macleod Trail make it easy to get around the city. Don't miss out on this amazing opportunity to live in Legacy's award-winning community, filled with green space, parks, playgrounds, dining and shopping options, and endless entertainment possibilities. Book your showing today!
Location
Province AB
County Calgary
Area Cal Zone S
Zoning M-X2
Direction NW
Interior
Interior Features Open Floorplan, See Remarks, Stone Counters
Heating Baseboard
Cooling None
Flooring Carpet, Ceramic Tile, Vinyl Plank
Appliance Dishwasher, Microwave Hood Fan, Refrigerator, Stove(s), Washer/Dryer
Laundry In Unit
Exterior
Parking Features Off Street, Parkade, Underground
Garage Description Off Street, Parkade, Underground
Community Features Park, Playground, Schools Nearby, Shopping Nearby, Walking/Bike Paths
Amenities Available Elevator(s), Secured Parking, Visitor Parking
Porch Balcony(s)
Exposure E
Total Parking Spaces 1
Building
Story 4
Architectural Style Low-Rise(1-4)
Level or Stories Single Level Unit
Structure Type Brick,Vinyl Siding
Others
HOA Fee Include Common Area Maintenance,Heat,Professional Management,Reserve Fund Contributions,Sewer,Trash,Water
Restrictions Call Lister
Tax ID 82888190
Ownership Private
Pets Allowed Restrictions
Read Less Info
Want to know what your home might be worth? Contact us for a FREE valuation!

Our team is ready to help you sell your home for the highest possible price ASAP
"My job is to find and attract mastery-based agents to the office, protect the culture, and make sure everyone is happy! "


