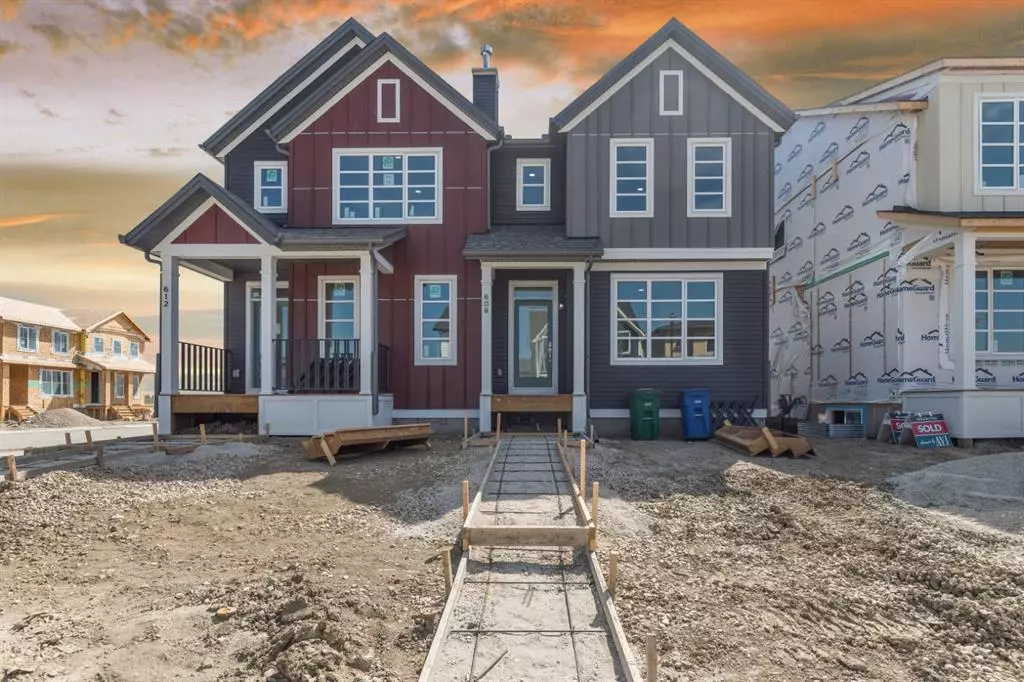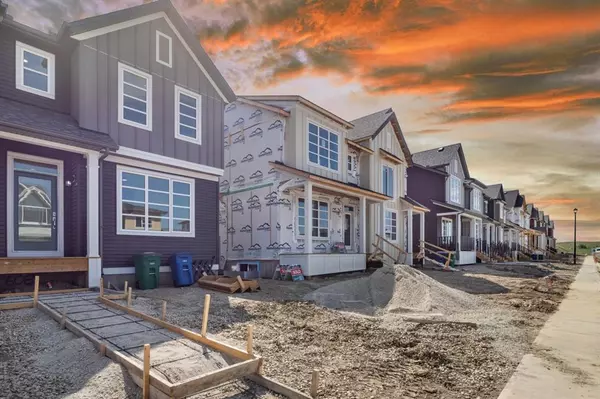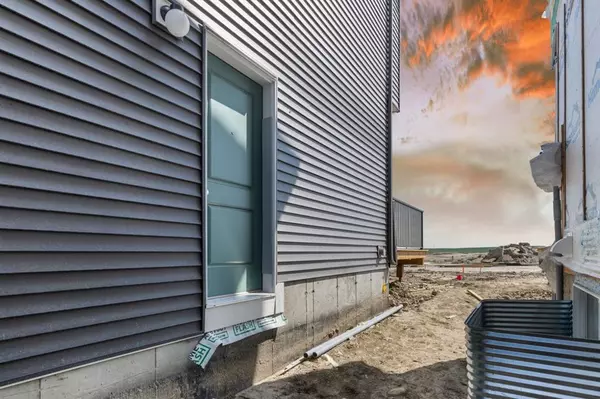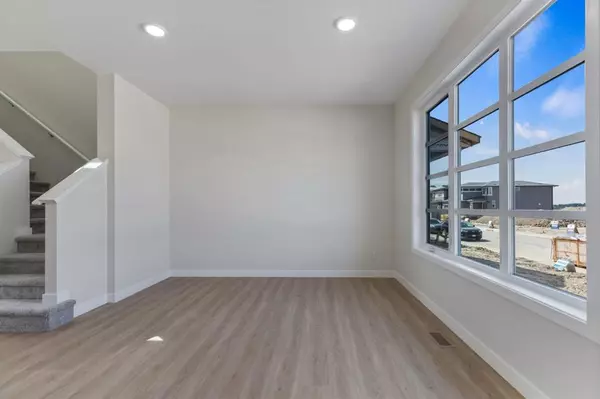$522,000
$529,990
1.5%For more information regarding the value of a property, please contact us for a free consultation.
3 Beds
3 Baths
1,359 SqFt
SOLD DATE : 08/10/2023
Key Details
Sold Price $522,000
Property Type Single Family Home
Sub Type Semi Detached (Half Duplex)
Listing Status Sold
Purchase Type For Sale
Square Footage 1,359 sqft
Price per Sqft $384
Subdivision Lanark
MLS® Listing ID A2064417
Sold Date 08/10/23
Style 2 Storey,Side by Side
Bedrooms 3
Full Baths 2
Half Baths 1
HOA Fees $8/ann
HOA Y/N 1
Originating Board Calgary
Year Built 2023
Tax Year 2023
Lot Size 2,640 Sqft
Acres 0.06
Property Sub-Type Semi Detached (Half Duplex)
Property Description
Welcome to this exquisite (BRAND NEW - NEVER LIVED IN) 1,359 Sq. Ft 3-bedroom semi-detached home! This move-in ready property has been meticulously designed to provide ample space for your growing family (Builder Size: 1,482 Sq. Ft). It comes with a spacious backyard and a double detached garage concrete pad. Upon entering the home, you'll be greeted by a generous and inviting entryway. The main floor features an open floor plan, creating a seamless flow throughout the living spaces. The living room is perfect for relaxation and quality family time. The stunning kitchen is a chef's dream, with its island, quartz countertops, upgraded lighting, stainless steel appliances (Also includes Gas Line and Water Line rough-in for future range and refrigerator upgrade), and beautiful vinyl plank flooring that extends throughout the main floor. There's also a separate dining area, ideal for entertaining guests. Additionally, a convenient half bath completes the main floor.
Moving to the upper level, you'll find a truly massive master bedroom. It offers a large walk-in closet and a luxurious 3-piece ensuite bathroom for your privacy and comfort. The upper level also includes two additional well-sized bedrooms, a full bath, and a laundry area for your convenience. The basement is unfinished but offers great potential. It comes with large window for natural light, and a side entrance, making it an attractive option for any budding investors or for future expansion. Convenience is key in this location, as the property is close to all amenities, shopping centres, schools, and the popular Cross Iron Mills. With easy access to Deerfoot Trail, commuting and exploring the surrounding areas will be a breeze. Don't miss out on this incredible opportunity! Contact your favorite realtor today to book a private showing and experience the thrill of making this beautiful home your own.
Location
Province AB
County Airdrie
Zoning R-2
Direction W
Rooms
Other Rooms 1
Basement None, Unfinished
Interior
Interior Features Kitchen Island, No Animal Home, No Smoking Home, Open Floorplan, Pantry, Quartz Counters, Separate Entrance
Heating Forced Air, Natural Gas
Cooling None
Flooring Vinyl Plank
Appliance Dishwasher, Electric Range, Microwave, Range Hood, Refrigerator
Laundry Upper Level
Exterior
Parking Features Parking Pad
Garage Description Parking Pad
Fence None
Community Features Park, Playground, Schools Nearby, Walking/Bike Paths
Amenities Available None
Roof Type Asphalt Shingle
Porch Deck
Lot Frontage 24.02
Exposure W
Total Parking Spaces 2
Building
Lot Description Back Lane, Rectangular Lot
Foundation Poured Concrete
Architectural Style 2 Storey, Side by Side
Level or Stories Two
Structure Type Concrete,Mixed,Vinyl Siding,Wood Frame
New Construction 1
Others
Restrictions None Known
Ownership Private
Read Less Info
Want to know what your home might be worth? Contact us for a FREE valuation!

Our team is ready to help you sell your home for the highest possible price ASAP
"My job is to find and attract mastery-based agents to the office, protect the culture, and make sure everyone is happy! "







