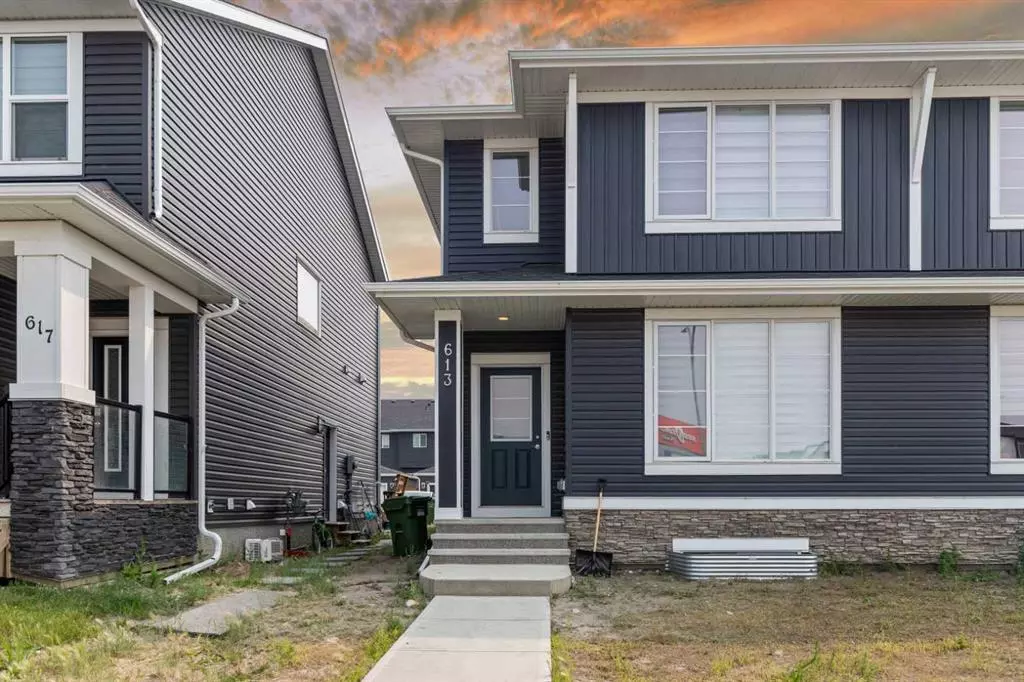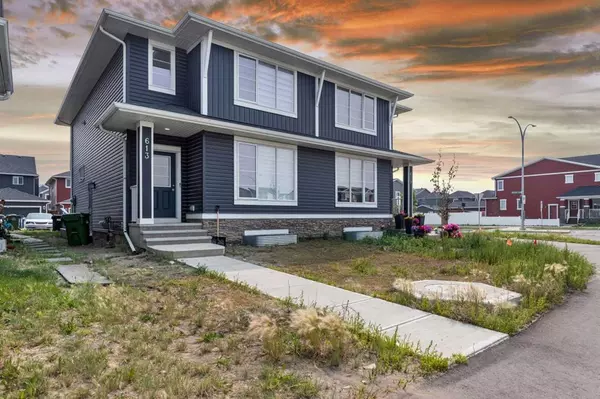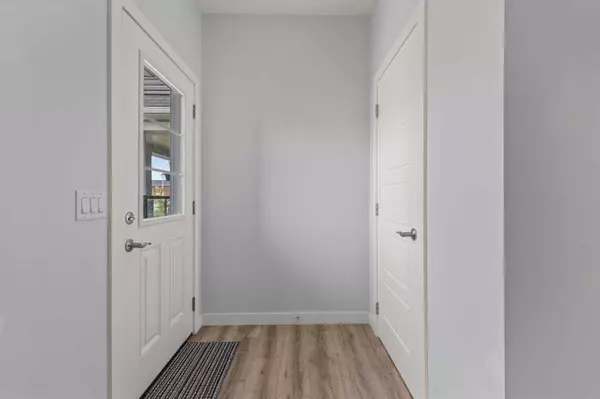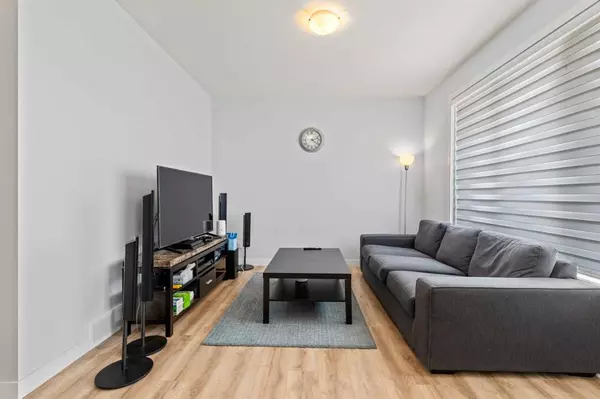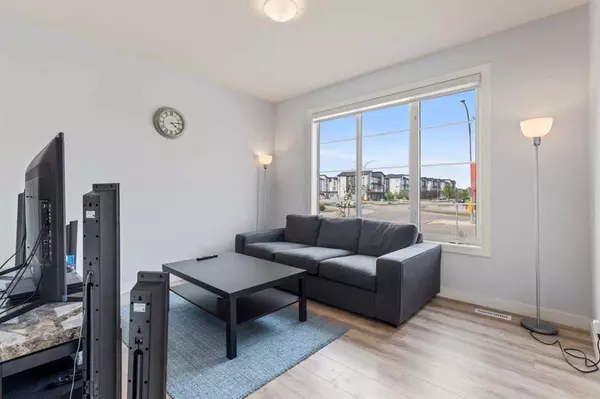$550,000
$564,900
2.6%For more information regarding the value of a property, please contact us for a free consultation.
3 Beds
3 Baths
1,619 SqFt
SOLD DATE : 08/13/2023
Key Details
Sold Price $550,000
Property Type Single Family Home
Sub Type Semi Detached (Half Duplex)
Listing Status Sold
Purchase Type For Sale
Square Footage 1,619 sqft
Price per Sqft $339
Subdivision Redstone
MLS® Listing ID A2066562
Sold Date 08/13/23
Style 2 Storey,Side by Side
Bedrooms 3
Full Baths 2
Half Baths 1
HOA Fees $9/ann
HOA Y/N 1
Originating Board Calgary
Year Built 2021
Annual Tax Amount $3,213
Tax Year 2023
Lot Size 2,734 Sqft
Acres 0.06
Property Sub-Type Semi Detached (Half Duplex)
Property Description
Welcome to the charming, convenient and family friendly community of Redstone. This can be your chance to call this like new and stunning duplex home. A gorgeous, and shinny 2021 built 1619 Sqft. half duplex, located just opposite side of Redstone shopping area and a short stroll from Stoney and Deerfoot trails, Crossiron mall and Calgary International Airport. On the main floor, upon entry you will be amazed by the amount of natural light thanks to open design and large windows. The open concept main floor with throughout LVP is perfect blend for socializing and quality family time. Upstairs are 3 decent sized bedrooms including a primary suite featuring a walk-in closet and an en-suite along with laundry for added convivence . Large unfinished basement with a separate entrance is awaiting for your imaginations. Don't miss this opportunity to call this gem you home. Book a showing Today !
Location
Province AB
County Calgary
Area Cal Zone Ne
Zoning R-2
Direction N
Rooms
Other Rooms 1
Basement Full, Unfinished
Interior
Interior Features Kitchen Island, Pantry, Separate Entrance
Heating Forced Air
Cooling None
Flooring Vinyl
Appliance Dishwasher, Dryer, Gas Range, Microwave, Washer
Laundry Upper Level
Exterior
Parking Features Off Street
Garage Description Off Street
Fence None
Community Features Park, Shopping Nearby, Sidewalks
Amenities Available Playground
Roof Type Asphalt Shingle
Porch None
Lot Frontage 24.18
Exposure N
Total Parking Spaces 2
Building
Lot Description Rectangular Lot
Foundation Poured Concrete
Architectural Style 2 Storey, Side by Side
Level or Stories Two
Structure Type Wood Frame
Others
Restrictions Call Lister
Tax ID 83205891
Ownership Private
Read Less Info
Want to know what your home might be worth? Contact us for a FREE valuation!

Our team is ready to help you sell your home for the highest possible price ASAP
"My job is to find and attract mastery-based agents to the office, protect the culture, and make sure everyone is happy! "


