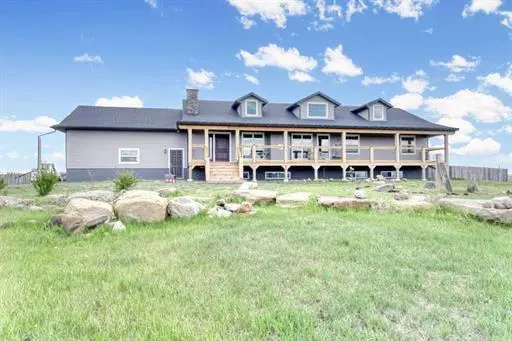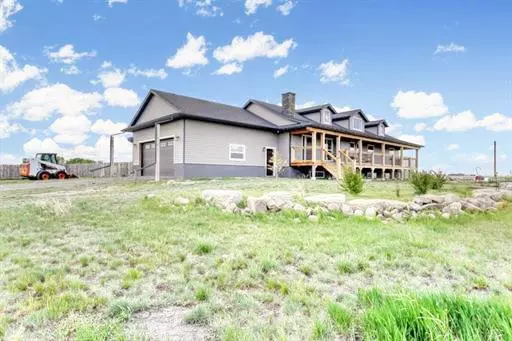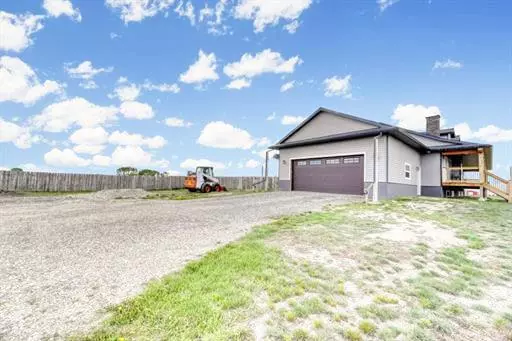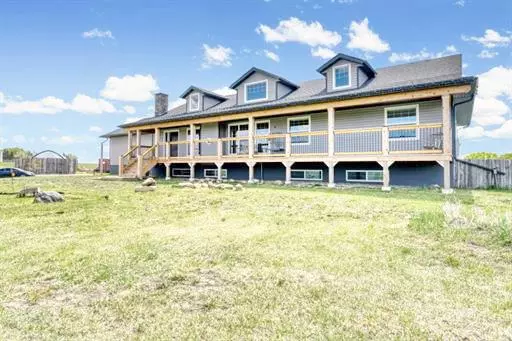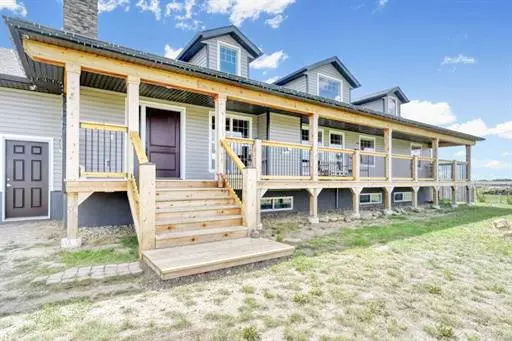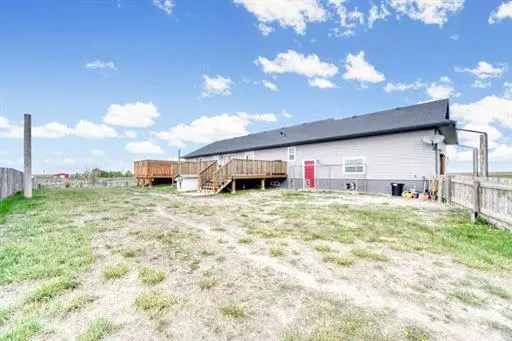$860,000
$895,000
3.9%For more information regarding the value of a property, please contact us for a free consultation.
3 Beds
3 Baths
1,875 SqFt
SOLD DATE : 08/15/2023
Key Details
Sold Price $860,000
Property Type Single Family Home
Sub Type Detached
Listing Status Sold
Purchase Type For Sale
Square Footage 1,875 sqft
Price per Sqft $458
MLS® Listing ID A2019235
Sold Date 08/15/23
Style Acreage with Residence,Bungalow
Bedrooms 3
Full Baths 2
Half Baths 1
Originating Board Calgary
Year Built 2014
Annual Tax Amount $3,252
Tax Year 2022
Lot Size 4.000 Acres
Acres 4.0
Property Description
Residential acreage 15 minutes to Calgary, Chestermere, Strathmore, County of Wheatland. 1,875.94 sq. ft. bungalow with double garage. Custom built Bungalow,. Basement unspoiled ready to develop. Steel beam support allows for maximum open space development. Basement 1,675 sq. ft. with 4 windows, roughed in for fireplace and bathroom. Basement design plan available. Mountain View and backs onto Western Irrigation District Canal. Open concept, Granit countertops, Vaulted ceilings, Lots of windows. Main bedroom opens onto private deck. Barn wood sidewalks. Propane line for barbaque. Double garage 25' 2 " x 25' 6" is insulated and drywalled. Roughed in for heater. 200 Amp service for house and garage. Dog kennel inside garage with passage way to outside dog run. Roof is Lifetime , fiberglass shingles. Vinyl tent 20' x 42' and a 20 ' container for storage. Generator for back up power. Power and water lines run underground to the out buildings. Property full y fenced. 1.5 years left on the New Home Warranty. Land zoning Country residential. Price reduced.
Location
Province AB
County Wheatland County
Zoning CR
Direction N
Rooms
Other Rooms 1
Basement Full, Unfinished
Interior
Interior Features See Remarks, Tankless Hot Water
Heating Ceiling, Fireplace(s), Propane, See Remarks
Cooling None
Flooring Carpet, Laminate
Fireplaces Number 1
Fireplaces Type Propane
Appliance Built-In Range, Built-In Refrigerator, Dishwasher, Microwave Hood Fan
Laundry In Hall
Exterior
Parking Features Double Garage Detached, Garage Door Opener, Garage Faces Front, See Remarks
Garage Spaces 2.0
Garage Description Double Garage Detached, Garage Door Opener, Garage Faces Front, See Remarks
Fence Fenced
Community Features None
Roof Type See Remarks,Shingle
Porch Deck, Front Porch
Building
Lot Description Back Yard, Cleared, Dog Run Fenced In, Few Trees, Front Yard, No Neighbours Behind, Irregular Lot, See Remarks
Foundation Poured Concrete
Sewer Mound Septic, Septic Tank
Architectural Style Acreage with Residence, Bungalow
Level or Stories One
Structure Type Wood Frame
Others
Restrictions None Known
Tax ID 76781926
Ownership Private
Read Less Info
Want to know what your home might be worth? Contact us for a FREE valuation!

Our team is ready to help you sell your home for the highest possible price ASAP
"My job is to find and attract mastery-based agents to the office, protect the culture, and make sure everyone is happy! "


