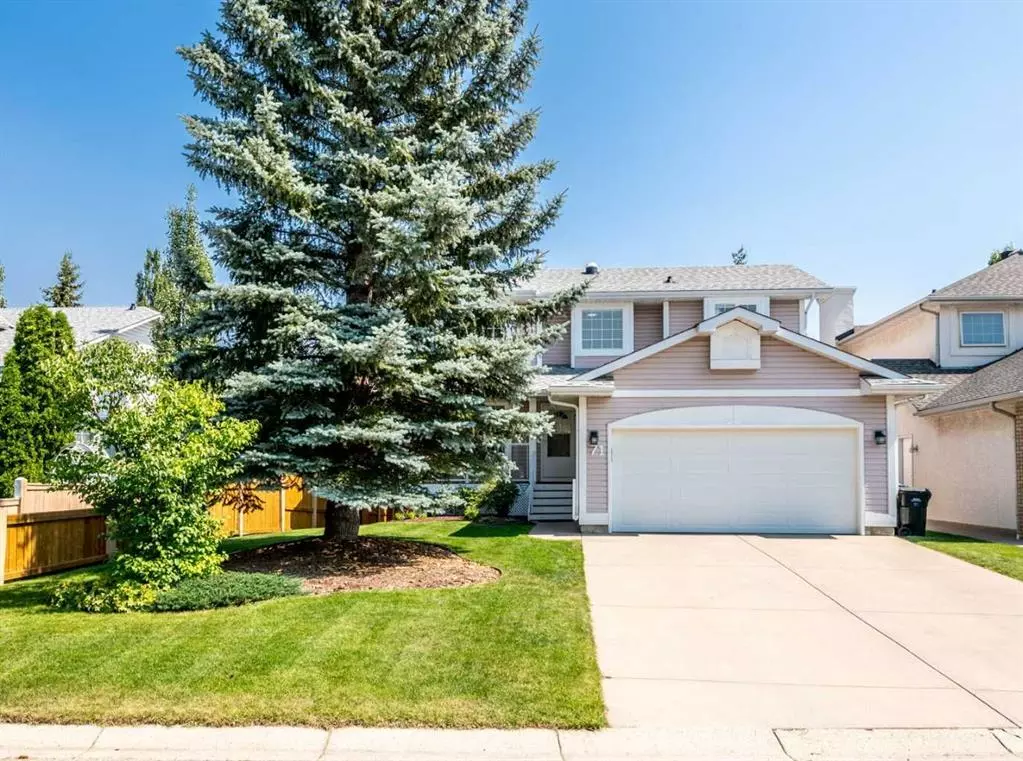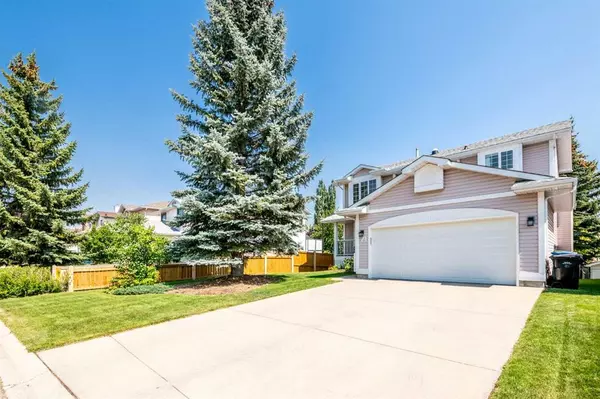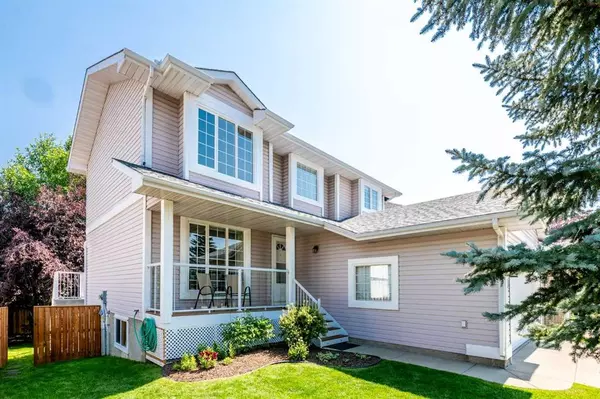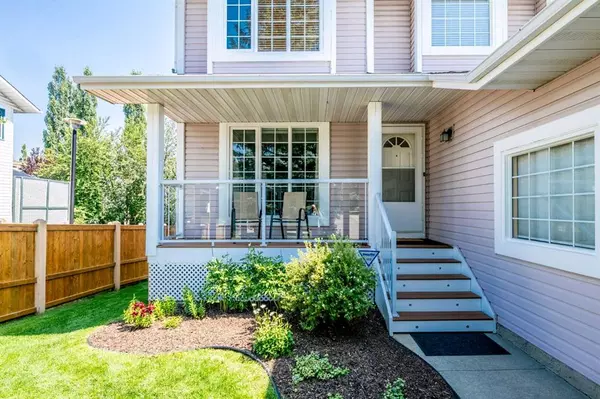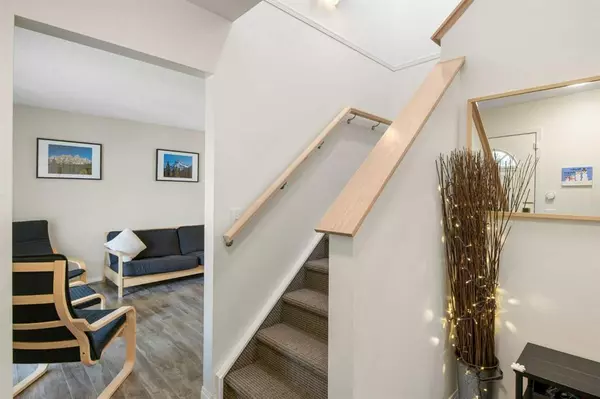$731,000
$725,000
0.8%For more information regarding the value of a property, please contact us for a free consultation.
4 Beds
4 Baths
1,800 SqFt
SOLD DATE : 08/15/2023
Key Details
Sold Price $731,000
Property Type Single Family Home
Sub Type Detached
Listing Status Sold
Purchase Type For Sale
Square Footage 1,800 sqft
Price per Sqft $406
Subdivision Scenic Acres
MLS® Listing ID A2071186
Sold Date 08/15/23
Style 2 Storey
Bedrooms 4
Full Baths 3
Half Baths 1
Originating Board Calgary
Year Built 1992
Annual Tax Amount $3,956
Tax Year 2023
Lot Size 5,780 Sqft
Acres 0.13
Property Sub-Type Detached
Property Description
Welcome to this beautiful and functional home nestled in a quiet and wonderful area of Scenic Acres. This charming two-storey home exudes a sense of tranquility and comfort, providing the perfect haven for you and your family. As you approach the house, you are greeted by an inviting veranda that faces West for afternoon sunshine and makes for great curb appeal.
Upon entering, to your left, you find a spacious and cozy formal living room and dining room. The large windows allow natural light to filter in, creating a warm and inviting ambiance.
Around the corner you will find the kitchen with modern stainless steel appliances and plenty of counter top space. The kitchen overlooks a sunlit nook, offering a delightful spot to savor your morning coffee or to have intimate family meals while taking in the scenic backyard views.
Adjacent is the family room with a gas fireplace, creating a cozy ambiance during the colder months. Upstairs you will find three generously sized bedrooms. The primary suite is a true sanctuary, featuring a large walk-in closet and a luxurious ensuite bathroom with a soaking tub and a separate newly updated glass-enclosed shower. The two additional bedrooms are thoughtfully designed, offering ample closet space and large windows that bathe the rooms in natural light. A second full bathroom with modern fixtures serves the other bedrooms, ensuring comfort and convenience for everyone. Downstairs is perhaps the greatest asset to this home. The WALKOUT BASEMENT is a fantastic space as it offers the flexibility of a FULLY CONTAINED SUITE. It also presents with the opportunity to run a business. The current owners have run a FULLY-LICENSED DAYHOME or it could be ideal for ANY OTHER HOME BASED BUSINESS. There is a 4th bedroom with an egress window and a full bathroom. The large recreation area is a versatile space that you can transform into a home office, a gym, or an entertainment area, limited only by your imagination. The outside door leads to a covered patio area, allowing for seamless indoor-outdoor living and easy access to the beautifully landscaped and meticulously manicured backyard with mature trees, and a new fence. It's the perfect place for outdoor gatherings, children's playtime, or for simply basking in the tranquility of your own space. If you act quickly, it could be yours with a QUICK POSSESSION, just in time for the school year.
...
Location
Province AB
County Calgary
Area Cal Zone Nw
Zoning R-C1
Direction W
Rooms
Other Rooms 1
Basement Finished, Walk-Out To Grade
Interior
Interior Features No Animal Home, No Smoking Home, Separate Entrance, Walk-In Closet(s)
Heating Forced Air, Natural Gas
Cooling None
Flooring Carpet, Laminate, Linoleum
Fireplaces Number 2
Fireplaces Type Gas
Appliance Dishwasher, Dryer, Electric Stove, Garburator, Microwave, Refrigerator, Washer, Window Coverings
Laundry Main Level
Exterior
Parking Features Double Garage Attached
Garage Spaces 2.0
Garage Description Double Garage Attached
Fence Fenced
Community Features Park, Playground, Schools Nearby, Shopping Nearby, Sidewalks, Street Lights, Walking/Bike Paths
Roof Type Asphalt Shingle
Porch Deck, Patio
Lot Frontage 50.33
Total Parking Spaces 4
Building
Lot Description Rectangular Lot, Treed
Foundation Poured Concrete
Architectural Style 2 Storey
Level or Stories Two
Structure Type Vinyl Siding,Wood Frame
Others
Restrictions None Known
Tax ID 82665595
Ownership Private
Read Less Info
Want to know what your home might be worth? Contact us for a FREE valuation!

Our team is ready to help you sell your home for the highest possible price ASAP
"My job is to find and attract mastery-based agents to the office, protect the culture, and make sure everyone is happy! "


