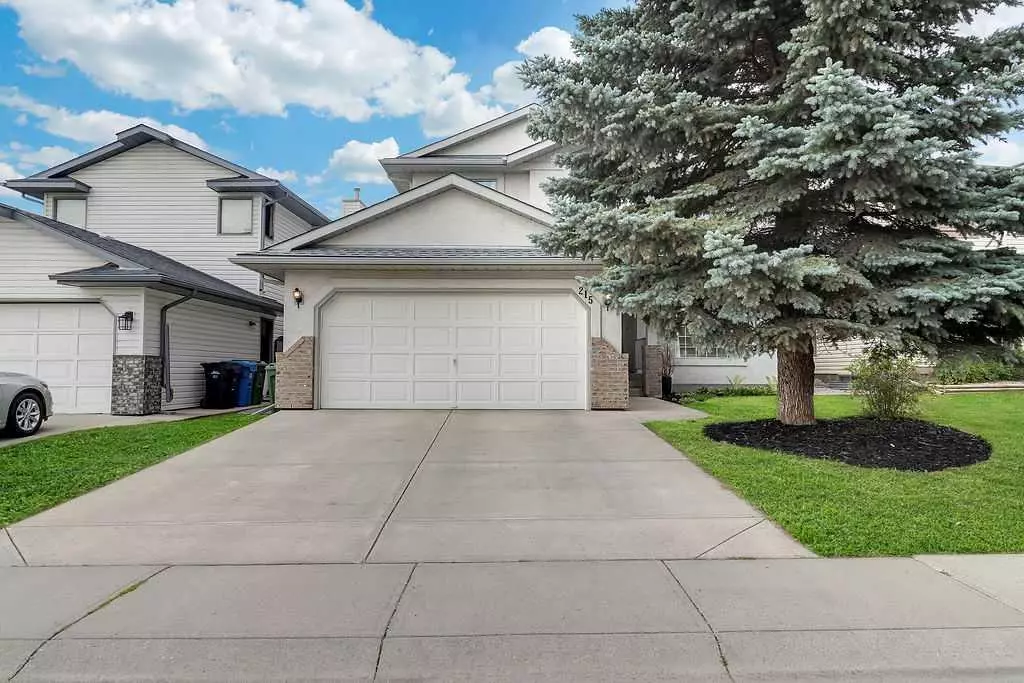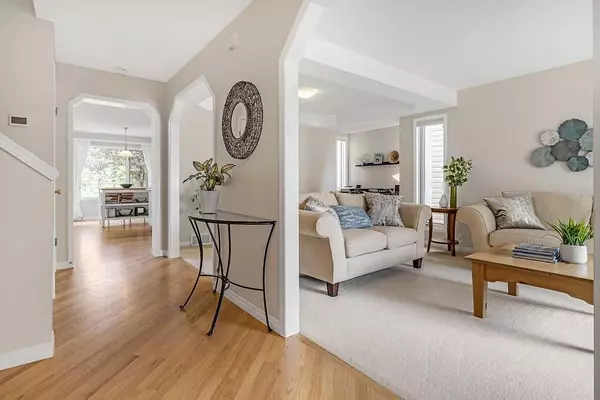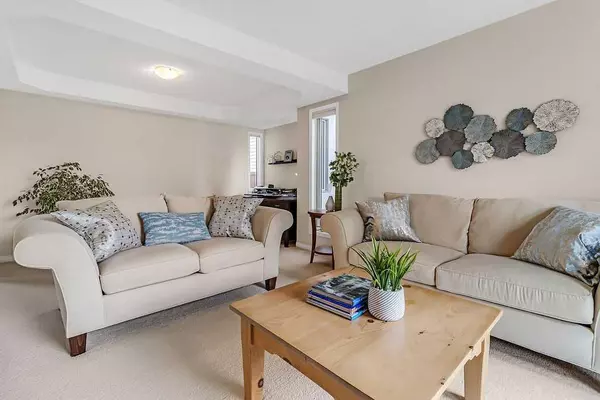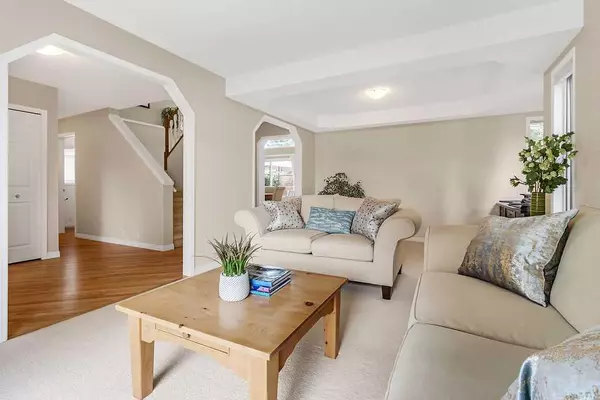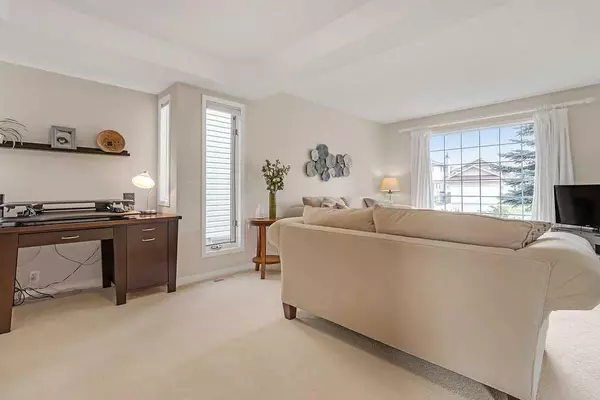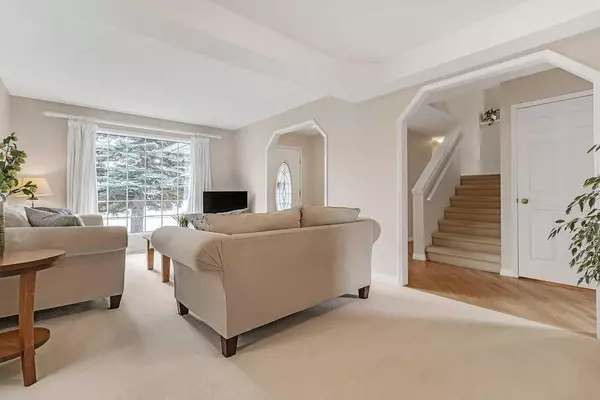$690,500
$699,900
1.3%For more information regarding the value of a property, please contact us for a free consultation.
4 Beds
4 Baths
2,102 SqFt
SOLD DATE : 08/15/2023
Key Details
Sold Price $690,500
Property Type Single Family Home
Sub Type Detached
Listing Status Sold
Purchase Type For Sale
Square Footage 2,102 sqft
Price per Sqft $328
Subdivision Sundance
MLS® Listing ID A2067072
Sold Date 08/15/23
Style 2 Storey
Bedrooms 4
Full Baths 3
Half Baths 1
HOA Fees $23/ann
HOA Y/N 1
Originating Board Calgary
Year Built 1992
Annual Tax Amount $3,923
Tax Year 2023
Lot Size 5,112 Sqft
Acres 0.12
Property Sub-Type Detached
Property Description
Pride of ownership doesn't even begin to describe the immaculate level of care that has been maintained in this stunning 2 storey home. If you've been searching for a home that encompasses all the best features you could ask for, this is it. This home boasts over 2800sqft of fully developed living space and backs onto a huge green space with a playgroud. Gorgeous, recently refinished hardwood floors flow through the majority of your functional main floor. At the front is a comfortable living area with additional space to work from home. At the back of the home, your kitchen features white cabinetry, an island, corner pantry, and a cozy breakfast nook. Adjacent the kitchen is a living/dining area with soaring 2 storey ceilings and a wood burning fireplace. The rear of the home has several large, bright windows overlooking the tranquil west facing backyard. This garden oasis offers Goodland apples, raspberries, perennial borders, herbs and plenty of comfort. With a private deck and views of the green space, you couldn't ask for a better outdoor setting to spend your time. The kids can play at the playground and green space with access through a rear gate. Completing the main floor is the double garage access, 2pc bathroom and laundry room. The upper floor has a very spacious primary bedroom with a bonus sitting area or office space. You'll also appreciate the large walk in closet and 4pc ensuite with a jetted soaker tub and stand up shower. Additional features upstairs include two more good size bedrooms and 4pc bathroom with updated bath & shower tile. The basement is fully finished with a spacious 4th bedroom with a newly renovated 3pc bathroom. The recreation room is the perfect space for fun, leisure and even exercise. Ample storage is available in the utility space. Updates include: Roof (2022 Class 4 Impact Shingles), Furnace (2018), HWT (2021), Eavestroughs, Downspouts, Metal Fascia (2022), Fences (2020/2021), Toilets (2020-2022), Fridge & Dishwasher (2022), Microwave (2023). Other highlights include: stucco exterior & metal clad windows. With lake privileges, easy access to Fish Creek Park, Schools, parks, shopping and major roadways around the city. This is one you don't want to miss. Check out the 3D virtual tour and book your showing today.
Location
Province AB
County Calgary
Area Cal Zone S
Zoning R-C1
Direction E
Rooms
Other Rooms 1
Basement Finished, Full
Interior
Interior Features High Ceilings, Kitchen Island, No Smoking Home, Pantry, Walk-In Closet(s)
Heating High Efficiency, Forced Air
Cooling None
Flooring Carpet, Hardwood, Linoleum
Fireplaces Number 1
Fireplaces Type Wood Burning
Appliance Dishwasher, Freezer, Microwave, Oven, Range Hood, Refrigerator, Washer/Dryer, Window Coverings
Laundry Main Level
Exterior
Parking Features Double Garage Attached, Driveway, Front Drive
Garage Spaces 2.0
Garage Description Double Garage Attached, Driveway, Front Drive
Fence Fenced
Community Features Lake, Park, Playground, Schools Nearby, Shopping Nearby, Sidewalks, Street Lights
Amenities Available Beach Access, Park, Playground
Roof Type Asphalt Shingle
Porch Deck
Lot Frontage 51.18
Total Parking Spaces 4
Building
Lot Description Back Yard, Backs on to Park/Green Space, Fruit Trees/Shrub(s), Front Yard, Lawn, Garden, No Neighbours Behind, Landscaped, Level, Rectangular Lot, Treed
Foundation Poured Concrete
Architectural Style 2 Storey
Level or Stories Two
Structure Type Stucco,Wood Frame
Others
Restrictions Utility Right Of Way
Tax ID 82769518
Ownership Private
Read Less Info
Want to know what your home might be worth? Contact us for a FREE valuation!

Our team is ready to help you sell your home for the highest possible price ASAP
"My job is to find and attract mastery-based agents to the office, protect the culture, and make sure everyone is happy! "


