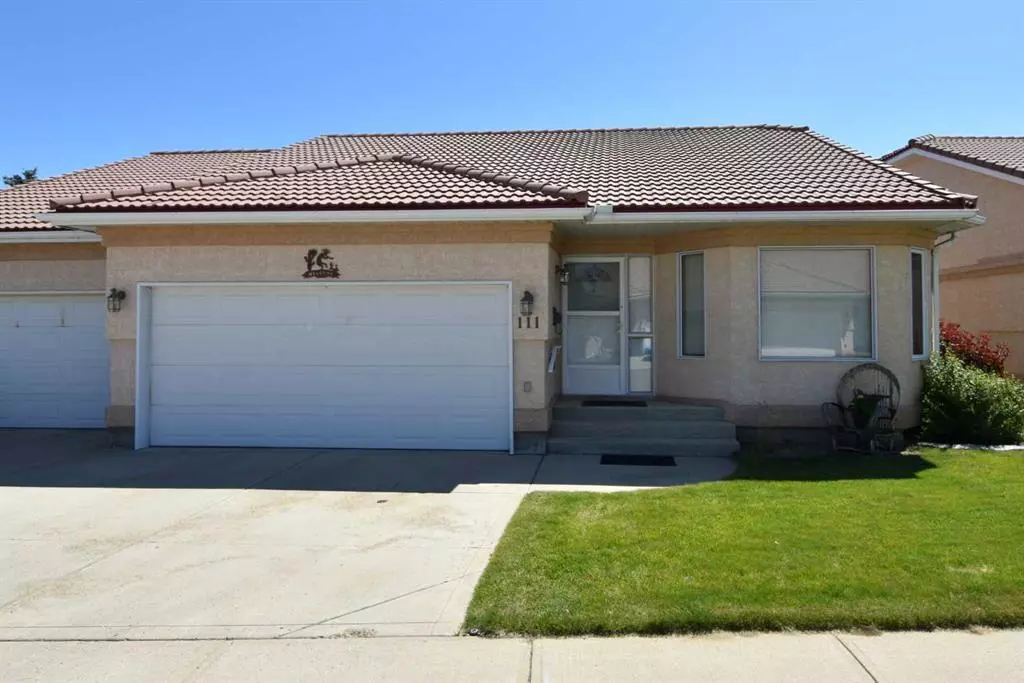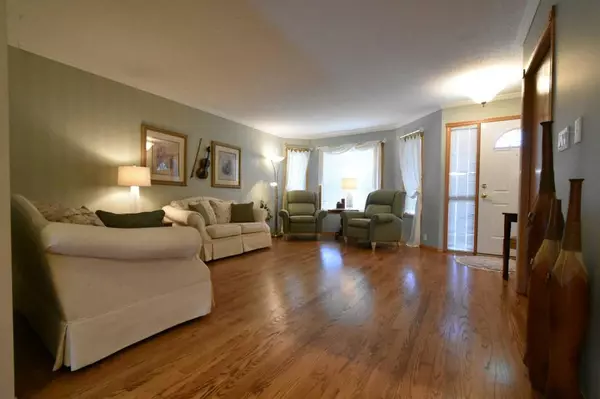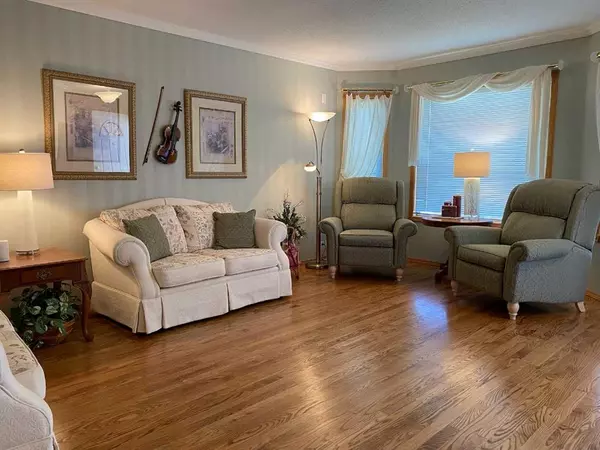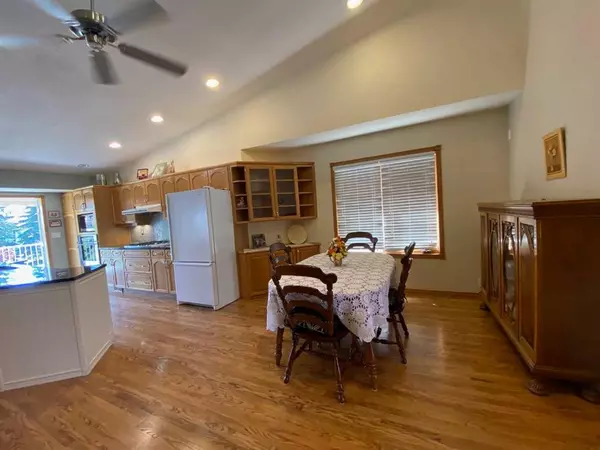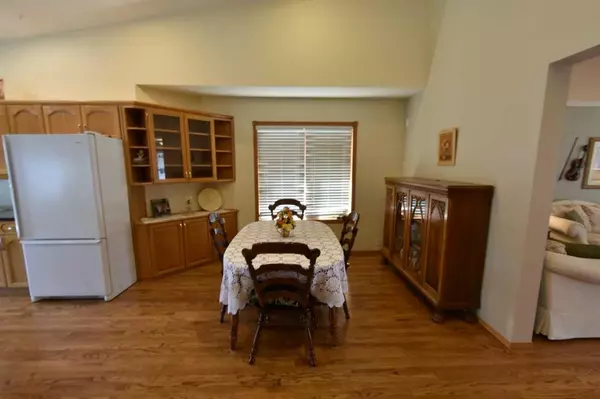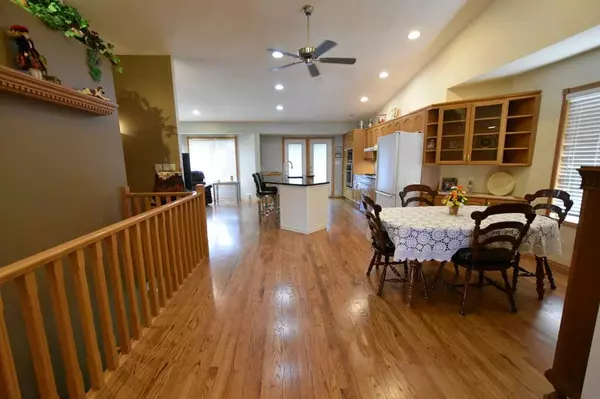$395,000
$415,000
4.8%For more information regarding the value of a property, please contact us for a free consultation.
1 Bed
3 Baths
1,112 SqFt
SOLD DATE : 08/16/2023
Key Details
Sold Price $395,000
Property Type Single Family Home
Sub Type Semi Detached (Half Duplex)
Listing Status Sold
Purchase Type For Sale
Square Footage 1,112 sqft
Price per Sqft $355
Subdivision Southview-Park Meadows
MLS® Listing ID A2060495
Sold Date 08/16/23
Style Bungalow,Side by Side
Bedrooms 1
Full Baths 2
Half Baths 1
Condo Fees $340
Originating Board Medicine Hat
Year Built 1995
Annual Tax Amount $3,121
Tax Year 2023
Lot Size 3,920 Sqft
Acres 0.09
Lot Dimensions 3920
Property Sub-Type Semi Detached (Half Duplex)
Property Description
Ideally located in the Park Meadows Estate this beautiful one owner home was especially modified to provide comfort and appreciation of the scenic park that can be viewed from windows, covered deck and the patio. Imagine the pleasure of watching the sunrise from your deck, kitchen table or master bedroom window. Enjoy direct access to pathways that go throughout the park. The attractive oak floors and cabinets, granite countertops, the vaulted ceilings, ensuite daytime lighting by sun-tube, spacious walk-in closet and in the basement the large den (flex room), games room with floor shuffleboard tiled in and doubling as summer kitchen are sure to please. Then there's the Clubhouse and also on the condo property, for your convenience and for a modest fee, a storage yard for RVs and boats. Notice how easy it is to drive or walk to nearby shopping, restaurants and services. Call your favourite Realtor today and book your private viewing of this fine home.
Location
Province AB
County Medicine Hat
Zoning R-LD
Direction W
Rooms
Other Rooms 1
Basement Finished, Full
Interior
Interior Features Ceiling Fan(s), Granite Counters, Kitchen Island, Open Floorplan, Solar Tube(s), Storage, Vaulted Ceiling(s), Walk-In Closet(s)
Heating Forced Air, Natural Gas
Cooling Central Air
Flooring Carpet, Hardwood, Linoleum, Tile
Appliance Built-In Gas Range, Built-In Oven, Dishwasher, Dryer, Garburator, Microwave, Range Hood, Refrigerator, Washer, Window Coverings
Laundry In Bathroom
Exterior
Parking Features Double Garage Attached, Driveway, Off Street
Garage Spaces 2.0
Garage Description Double Garage Attached, Driveway, Off Street
Fence None
Community Features Clubhouse, Sidewalks
Amenities Available Clubhouse, Park, Snow Removal
Roof Type Clay Tile
Porch Covered, Deck
Lot Frontage 40.0
Exposure W
Total Parking Spaces 4
Building
Lot Description Backs on to Park/Green Space, Landscaped
Foundation Poured Concrete
Architectural Style Bungalow, Side by Side
Level or Stories One
Structure Type Mixed
Others
HOA Fee Include Common Area Maintenance,Maintenance Grounds,Reserve Fund Contributions,Snow Removal
Restrictions Adult Living,Pet Restrictions or Board approval Required
Tax ID 83495802
Ownership Private
Pets Allowed Restrictions
Read Less Info
Want to know what your home might be worth? Contact us for a FREE valuation!

Our team is ready to help you sell your home for the highest possible price ASAP
"My job is to find and attract mastery-based agents to the office, protect the culture, and make sure everyone is happy! "


