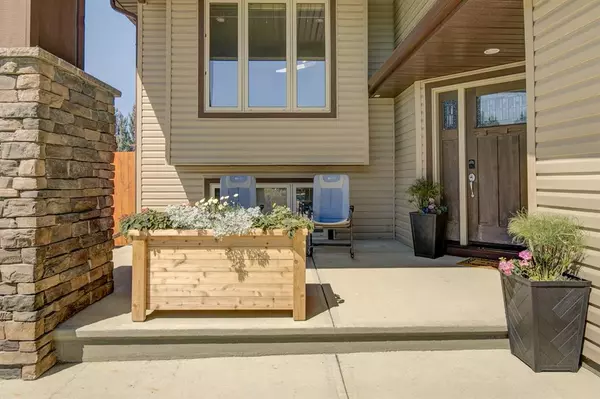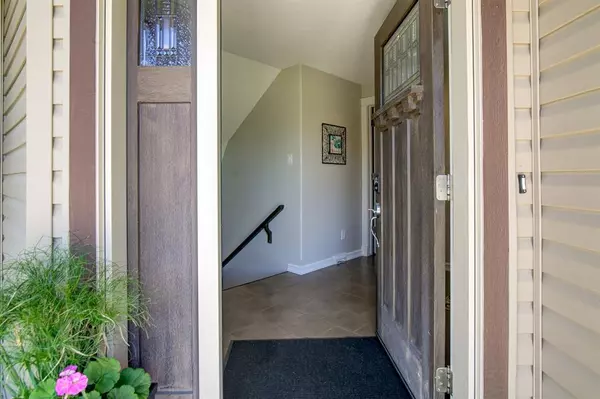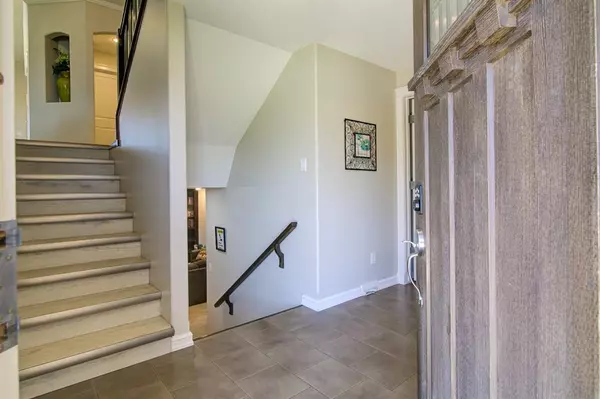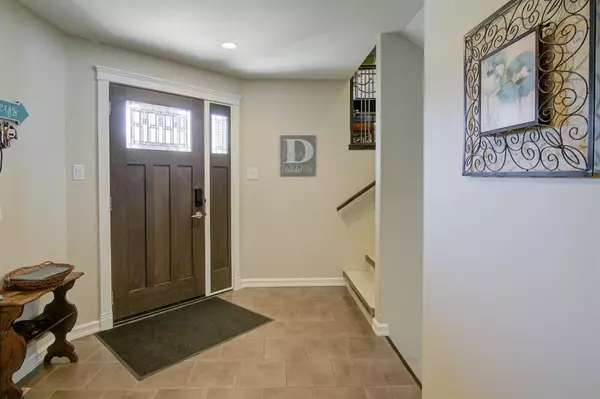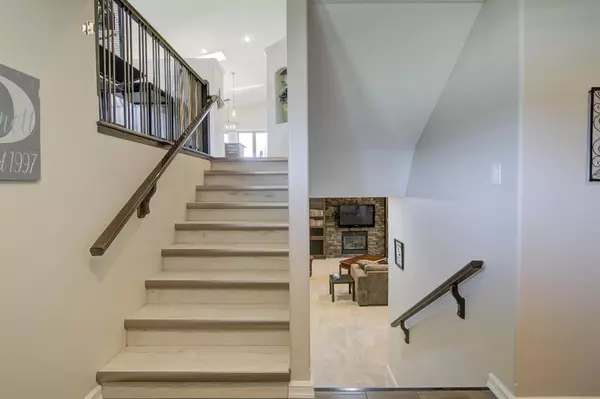$608,000
$619,500
1.9%For more information regarding the value of a property, please contact us for a free consultation.
5 Beds
3 Baths
1,927 SqFt
SOLD DATE : 08/17/2023
Key Details
Sold Price $608,000
Property Type Single Family Home
Sub Type Detached
Listing Status Sold
Purchase Type For Sale
Square Footage 1,927 sqft
Price per Sqft $315
MLS® Listing ID A2020996
Sold Date 08/17/23
Style Bi-Level
Bedrooms 5
Full Baths 3
Originating Board Lethbridge and District
Year Built 2007
Annual Tax Amount $5,600
Tax Year 2023
Lot Size 9,175 Sqft
Acres 0.21
Property Sub-Type Detached
Property Description
Take the time to check out this executive 1,927 sq ft bi-level in the heart of the Cottonwood subdivision in Coaldale, Alberta. This corner lot home, offers a place for all the family and all the toys that go with them. With 2 heated DOUBLE garages, yes 2, you get lots of storage room for vehicles and bikes, but you also have a massive storage space under the covered deck. But don't worry, all that storage space still doesn't take up your yard space on this 41 x 156 ft lot. You still have room to park the RV on the front pad! Enough about outside though, wait until you come inside! The large entry has an oversized coat and boot room. Upstairs on the main floor has a comfortable living room with a gas fireplace that is separated from the work space of the quality kitchen - complete with quartz countertops, pantry, and extra cupboards above the built in server. Off the dining room leads out to the full length deck that is covered and is a great space for the morning coffee. From here you have 2 good sized bedrooms on the main with a full bathroom. The master retreat is above the garage with over 500 sq ft of its own space. That includes a 4 pce ensuite, His and Hers walk in closets and lots space for Bedroom furniture. Then down the stairs you go to check out the other 2 large bedrooms that are off the family room with another featured fireplace. It's just one of those properties you will need to check out to fully appreciate and you couldn't ask for a better spot in a desired neighborhood.
Location
Province AB
County Lethbridge County
Zoning R
Direction S
Rooms
Other Rooms 1
Basement Finished, Full
Interior
Interior Features Ceiling Fan(s), Central Vacuum, Closet Organizers, Kitchen Island, Pantry, Skylight(s), Sump Pump(s), Vaulted Ceiling(s), Vinyl Windows
Heating Forced Air, Natural Gas
Cooling Central Air
Flooring Carpet, Ceramic Tile, Vinyl
Fireplaces Number 2
Fireplaces Type Basement, Gas, Living Room, Masonry
Appliance Central Air Conditioner, Dishwasher, Dryer, Garage Control(s), Garburator, Microwave Hood Fan, Refrigerator, Stove(s), Washer, Window Coverings
Laundry In Basement, Lower Level
Exterior
Parking Features Concrete Driveway, Double Garage Attached, Double Garage Detached, Garage Door Opener, Garage Faces Front, Garage Faces Rear, Heated Garage, Insulated, Off Street, Oversized, Parking Pad
Garage Spaces 4.0
Garage Description Concrete Driveway, Double Garage Attached, Double Garage Detached, Garage Door Opener, Garage Faces Front, Garage Faces Rear, Heated Garage, Insulated, Off Street, Oversized, Parking Pad
Fence Fenced
Community Features Golf, Park, Playground, Shopping Nearby, Sidewalks, Street Lights
Utilities Available Cable Connected, Electricity Connected, Natural Gas Connected, Garbage Collection, Phone Connected, Sewer Connected, Water Connected
Roof Type Asphalt Shingle
Porch Deck, Patio
Lot Frontage 41.0
Total Parking Spaces 6
Building
Lot Description Back Lane, Back Yard, City Lot, Corner Lot, Dog Run Fenced In, Landscaped, Level, Underground Sprinklers, Rectangular Lot
Building Description Vinyl Siding,Wood Frame, Rear Detached Garage 23 x 22'11
Foundation Poured Concrete
Sewer Public Sewer
Water Public
Architectural Style Bi-Level
Level or Stories Bi-Level
Structure Type Vinyl Siding,Wood Frame
Others
Restrictions None Known
Tax ID 56222536
Ownership Private
Read Less Info
Want to know what your home might be worth? Contact us for a FREE valuation!

Our team is ready to help you sell your home for the highest possible price ASAP
"My job is to find and attract mastery-based agents to the office, protect the culture, and make sure everyone is happy! "



