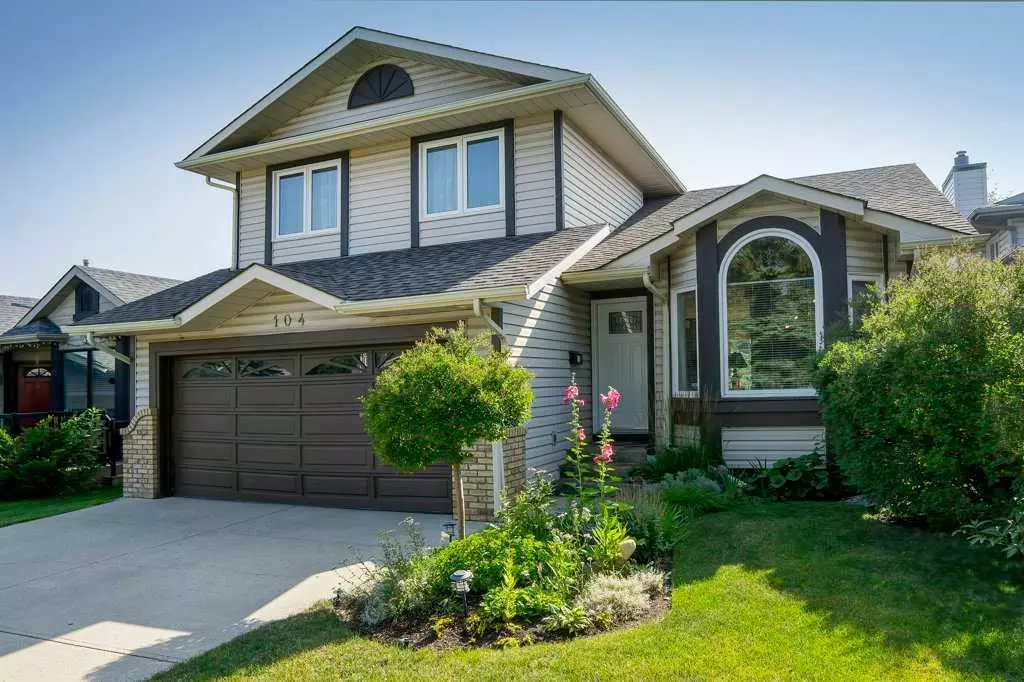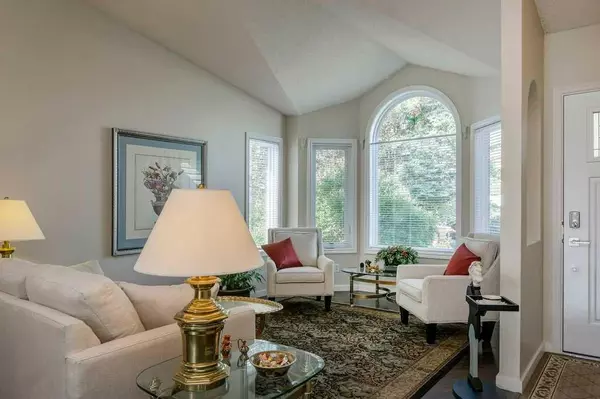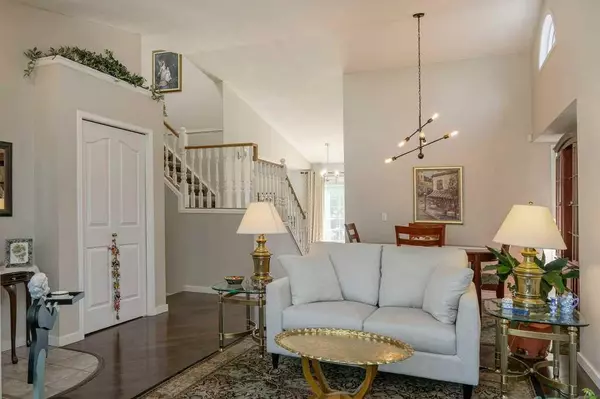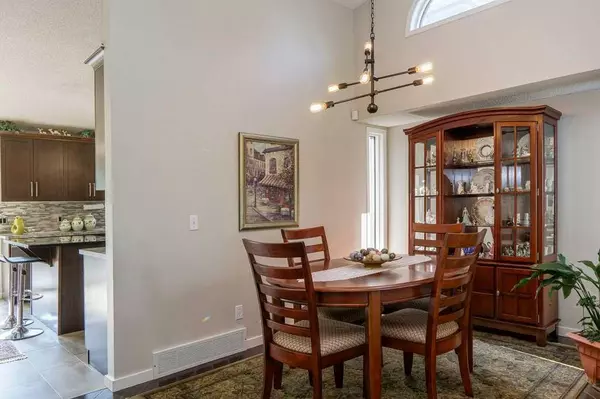$651,000
$650,000
0.2%For more information regarding the value of a property, please contact us for a free consultation.
4 Beds
4 Baths
1,761 SqFt
SOLD DATE : 08/18/2023
Key Details
Sold Price $651,000
Property Type Single Family Home
Sub Type Detached
Listing Status Sold
Purchase Type For Sale
Square Footage 1,761 sqft
Price per Sqft $369
Subdivision Sundance
MLS® Listing ID A2068413
Sold Date 08/18/23
Style 2 Storey
Bedrooms 4
Full Baths 3
Half Baths 1
HOA Fees $23/ann
HOA Y/N 1
Originating Board Calgary
Year Built 1991
Annual Tax Amount $3,841
Tax Year 2023
Lot Size 4,628 Sqft
Acres 0.11
Property Sub-Type Detached
Property Description
Nestled on a tranquil and family-friendly street within the highly sought-after lake community of Sundance, stands this exquisitely renovated and fully developed two-storey home. Prepare to be captivated as you step into an open and spacious area, amplified by soaring vaulted ceilings and an abundance of natural light streaming through the expansive front windows.
The front formal living room offers a serene space to unwind, complemented by an adjacent formal dining area, perfect for hosting holiday meals and cherished family gatherings. The rear kitchen boasts a modern and impressive renovation that seamlessly blends style with practicality. Adorned with rich dark stained cabinets, a contemporary mosaic backsplash, a centerpiece island adorned with elegant glass pendant lighting, a convenient corner pantry, and a sink strategically placed with a window above, allowing you to keep an eye on the children playing in the backyard.
Between the living room and kitchen lies a delightful breakfast nook, providing access to a mature landscaped yard, an idyllic setting to bask in leisure and relish long summer evenings. Descend to the inviting drop-down family room, an ideal space for quality time with loved ones, accented by a cozy gas fireplace nestled amidst built-in cabinetry.
As you ascend to the upper level, you'll discover three generously proportioned bedrooms, encompassing two delightful children's rooms and a spacious master bedroom boasting a renovated five-piece ensuite and a walk-in closet. The second four-piece bathroom has also been tastefully renovated, completing the upper level's offerings.
But that's not all! The professionally finished basement offers even more space to accommodate a growing family, featuring a spacious rec room, an office or den, catering perfectly to the demands of remote work, and a convenient three-piece bathroom.
Rest easy knowing that major expenses have already been taken care of, including a newer roof, furnace, most new windows, hot water tank, water softener, and Central Air Conditioning.
Conveniently located in close proximity to schools, Sundance Lake, and an array of shops and restaurants, this residence encapsulates the epitome of comfort and convenience. With everything already in place, all that remains is to make this house your home! Prepare to embark on an exciting new chapter as you move into this spectacular home!!!
Location
Province AB
County Calgary
Area Cal Zone S
Zoning R-C1
Direction W
Rooms
Other Rooms 1
Basement Finished, Full
Interior
Interior Features Bookcases, Central Vacuum, Granite Counters, High Ceilings, Kitchen Island, No Animal Home, No Smoking Home
Heating Forced Air, Natural Gas
Cooling Central Air
Flooring Carpet, Hardwood, Laminate, Tile
Fireplaces Number 1
Fireplaces Type Family Room, Gas, Mantle
Appliance Central Air Conditioner, Dishwasher, Dryer, Electric Stove, Garage Control(s), Microwave Hood Fan, Refrigerator, See Remarks, Washer, Window Coverings
Laundry Main Level
Exterior
Parking Features Concrete Driveway, Double Garage Attached, Front Drive, Garage Door Opener
Garage Spaces 2.0
Garage Description Concrete Driveway, Double Garage Attached, Front Drive, Garage Door Opener
Fence Fenced
Community Features Clubhouse, Fishing, Lake, Park, Playground, Schools Nearby, Shopping Nearby
Amenities Available Beach Access, Park, Picnic Area, Playground, Recreation Facilities
Roof Type Asphalt Shingle
Porch Deck
Lot Frontage 42.29
Exposure W
Total Parking Spaces 4
Building
Lot Description Back Lane, Back Yard, Front Yard, Lawn, Landscaped, Underground Sprinklers
Foundation Poured Concrete
Architectural Style 2 Storey
Level or Stories Two
Structure Type Brick,Vinyl Siding
Others
Restrictions None Known
Tax ID 83005073
Ownership Private
Read Less Info
Want to know what your home might be worth? Contact us for a FREE valuation!

Our team is ready to help you sell your home for the highest possible price ASAP
"My job is to find and attract mastery-based agents to the office, protect the culture, and make sure everyone is happy! "







