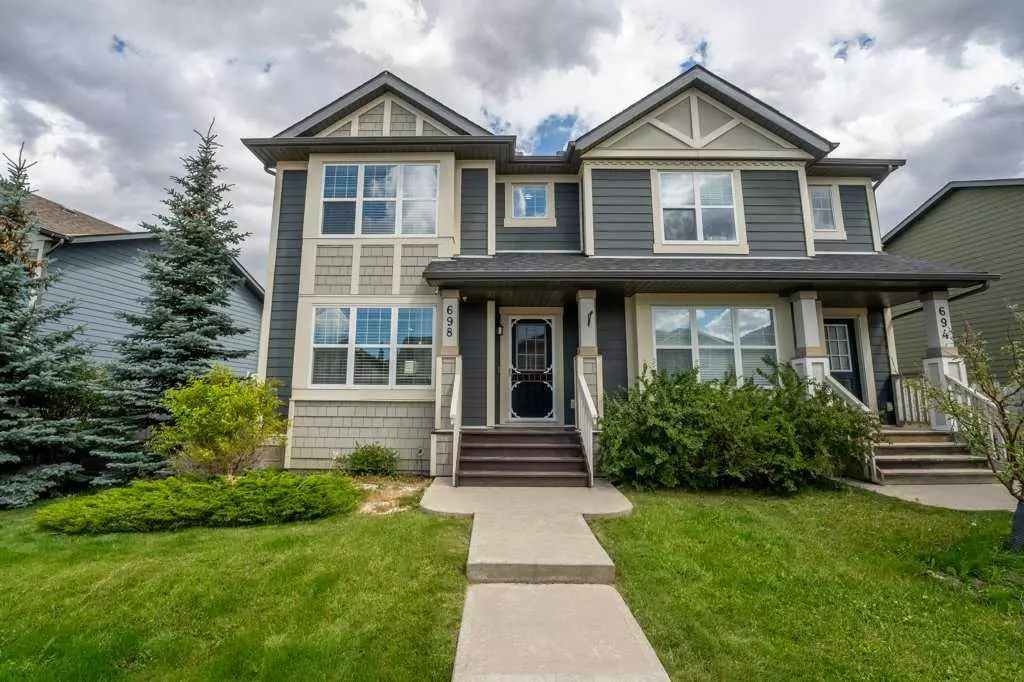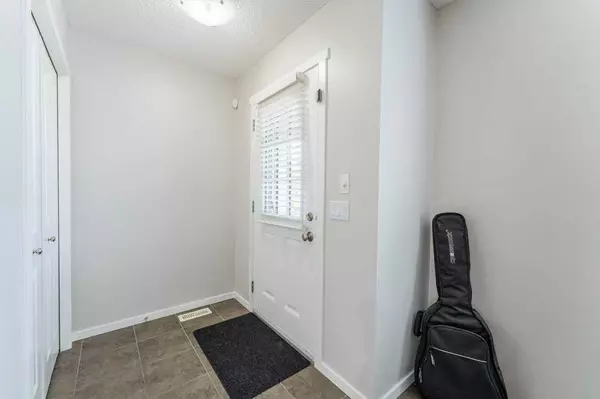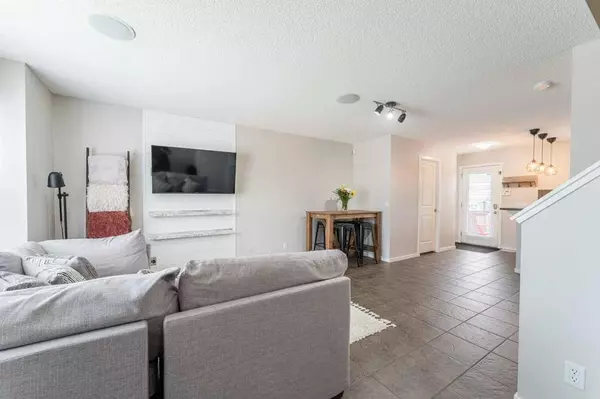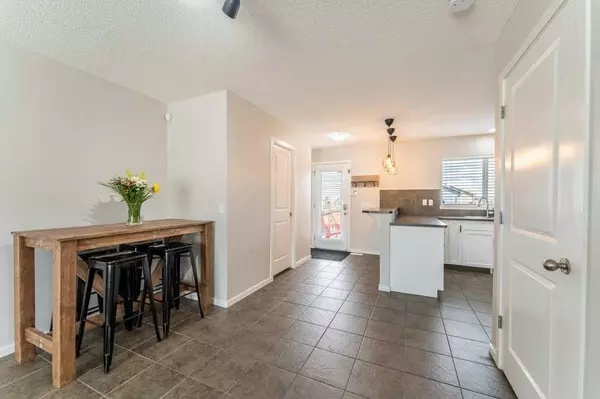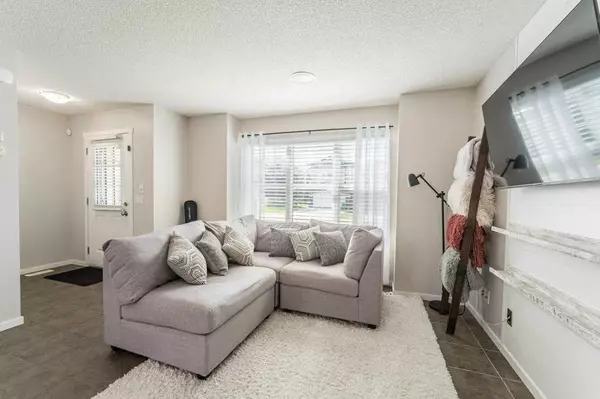$531,000
$499,900
6.2%For more information regarding the value of a property, please contact us for a free consultation.
4 Beds
3 Baths
1,009 SqFt
SOLD DATE : 08/21/2023
Key Details
Sold Price $531,000
Property Type Single Family Home
Sub Type Semi Detached (Half Duplex)
Listing Status Sold
Purchase Type For Sale
Square Footage 1,009 sqft
Price per Sqft $526
Subdivision Panorama Hills
MLS® Listing ID A2072030
Sold Date 08/21/23
Style 2 Storey,Side by Side
Bedrooms 4
Full Baths 2
Half Baths 1
HOA Fees $21/ann
HOA Y/N 1
Originating Board Calgary
Year Built 2007
Annual Tax Amount $2,753
Tax Year 2023
Lot Size 3,137 Sqft
Acres 0.07
Property Description
Discover the epitome of comfortable and convenient living with this charming half duplex nestled in the heart of Panorama Hills. Embrace the vibrant spirit of this amazing community, boasting an array of amenities including schools, bike/walking paths, a nearby shopping center, parks, and inviting playgrounds. With a good-sized backyard, a detached double garage for secure parking, and a large deck, this property is your gateway to enjoying summer get-togethers. Upon entering the home, you will find a comfortable living room flooded with natural light. Just off the living room you will find space for a dining room for casual meals or formal dining occasions. The kitchen is both functional and inviting, the beautiful white kitchen cabinets and upgraded lighting gives the whole main floor a modern clean feel! The kitchen features a convenient breakfast bar and access to the back deck for barbequing. The main floor also features a 2-piece bathroom for accessibility. Upstairs, the master bedroom beckons with a walk-in closet and a gorgeous shiplap feature wall, offering a private sanctuary for relaxation. Two more bedrooms upstairs provide ample space for family members, guests or even an at home office space or craft room, accompanied by a well-appointed 4-piece bathroom with an upgraded touch sensor light-up mirror. The fully finished basement offers a versatile entertainment room for movie or game nights, a separate laundry room and a fourth bedroom for guests, office space or even a workout room, and a full ensuite bathroom for added convenience. This home also has central air conditioning for those hot summer days!
Location
Province AB
County Calgary
Area Cal Zone N
Zoning R-2
Direction SW
Rooms
Other Rooms 1
Basement Finished, Full
Interior
Interior Features Breakfast Bar, Central Vacuum, Closet Organizers, No Smoking Home, Soaking Tub, Vinyl Windows, Walk-In Closet(s), Wired for Sound
Heating Forced Air, Natural Gas
Cooling Central Air
Flooring Carpet, Ceramic Tile
Appliance Dishwasher, Electric Stove, Garage Control(s), Microwave Hood Fan, Refrigerator, Washer/Dryer, Window Coverings
Laundry In Basement, Laundry Room
Exterior
Parking Features Alley Access, Double Garage Detached, Paved
Garage Spaces 2.0
Garage Description Alley Access, Double Garage Detached, Paved
Fence Fenced
Community Features Golf, Other, Park, Playground, Schools Nearby, Shopping Nearby, Sidewalks, Street Lights, Walking/Bike Paths
Amenities Available Gazebo, Party Room, Racquet Courts
Roof Type Asphalt Shingle
Porch Deck
Lot Frontage 23.69
Exposure SW
Total Parking Spaces 2
Building
Lot Description Back Yard, Lawn, Irregular Lot
Foundation Poured Concrete
Architectural Style 2 Storey, Side by Side
Level or Stories Two
Structure Type Composite Siding
Others
Restrictions Utility Right Of Way
Tax ID 83151963
Ownership Private
Read Less Info
Want to know what your home might be worth? Contact us for a FREE valuation!

Our team is ready to help you sell your home for the highest possible price ASAP
"My job is to find and attract mastery-based agents to the office, protect the culture, and make sure everyone is happy! "


