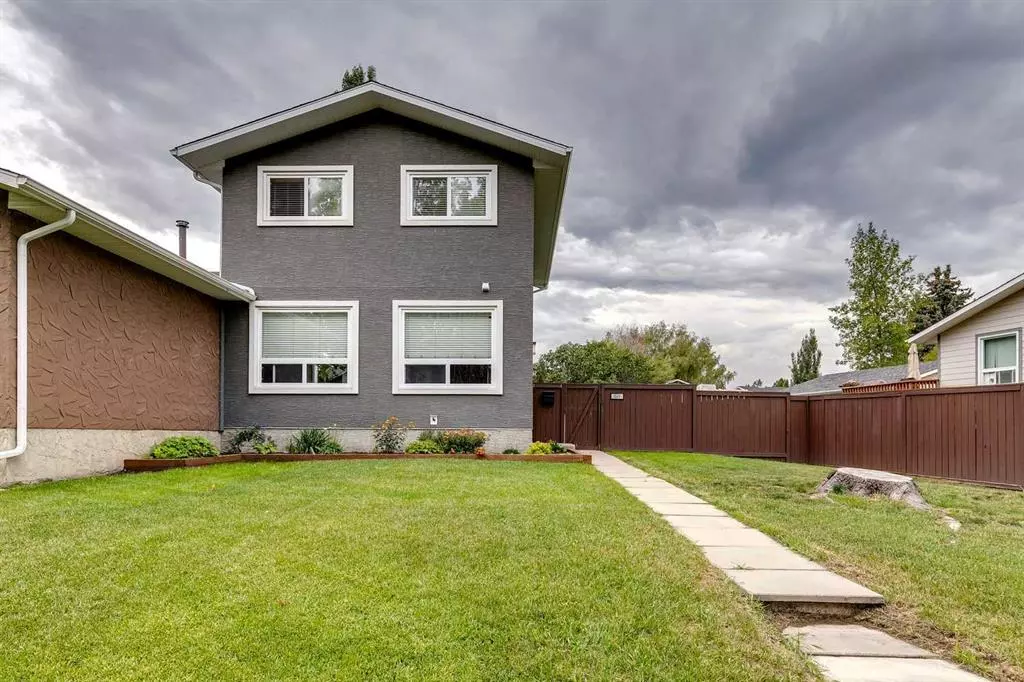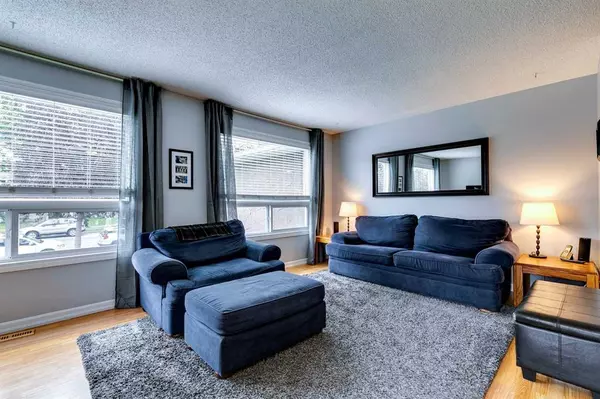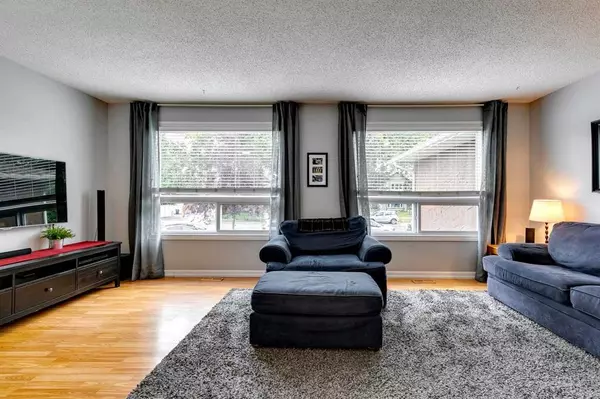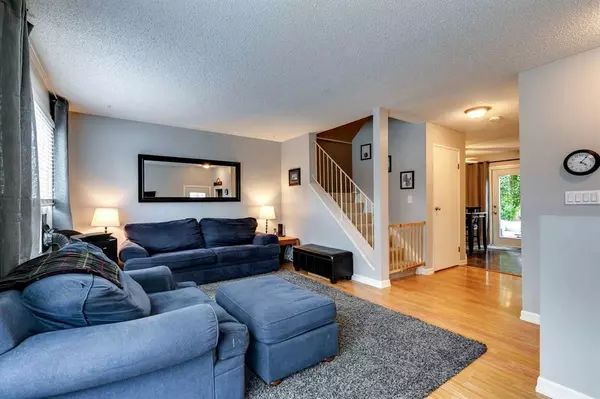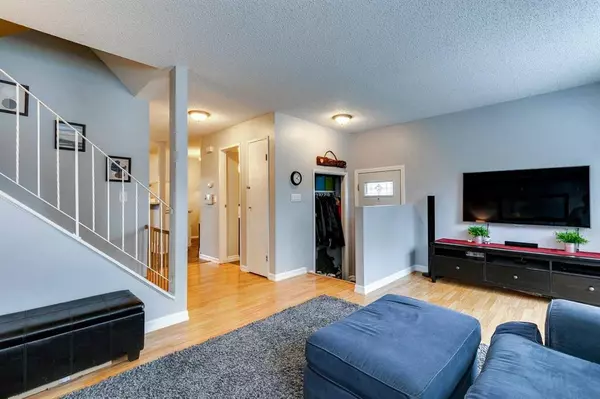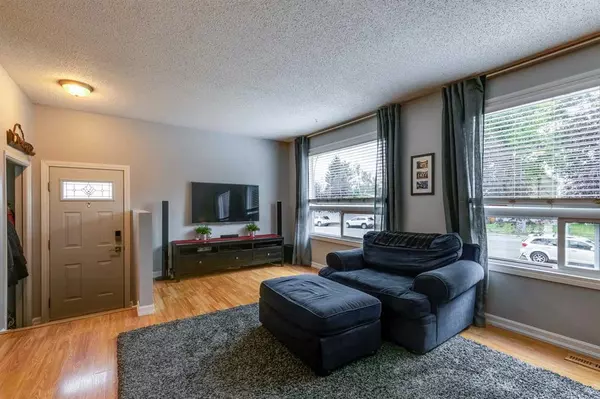$445,000
$399,900
11.3%For more information regarding the value of a property, please contact us for a free consultation.
3 Beds
2 Baths
1,129 SqFt
SOLD DATE : 08/21/2023
Key Details
Sold Price $445,000
Property Type Single Family Home
Sub Type Semi Detached (Half Duplex)
Listing Status Sold
Purchase Type For Sale
Square Footage 1,129 sqft
Price per Sqft $394
Subdivision Queensland
MLS® Listing ID A2071965
Sold Date 08/21/23
Style 2 Storey,Side by Side
Bedrooms 3
Full Baths 1
Half Baths 1
Originating Board Calgary
Year Built 1977
Annual Tax Amount $2,119
Tax Year 2023
Lot Size 4,822 Sqft
Acres 0.11
Property Sub-Type Semi Detached (Half Duplex)
Property Description
FIRST TIME BUYERS: HERE IS YOUR CHANCE TO BECOME A HOME OWNER!! This fantastic SEMI DETACHED PROPERTY with over 1,400 SQUARE FEET OF DEVELOPED SPACE in Queensland with NO CONDO FEES is available for UNDER $400K!! This beautiful property is set on a HUGE LOT with a stunning backyard with a big deck. It's the perfect location for your next family BBQ. The large windows in the living room provide plenty of natural light. All 3 bedrooms are a good size. The basement is FINISHED. It makes a usable home office or maybe a separate space for your kids to hang out. There is lots of STORAGE SPACE in the basement. There is pride of ownership and it shows! There have been TONS OF UPGRADES including stucco, roof shingles, fascia and eavestrough in 2017. Both bathrooms have also been renovated. They also installed a gas line for a BBQ. A NEW barn door was just installed in the master bedroom. Portions of the interior were recently professionally PAINTED. Conveniently located close to Wilma Hansen School(Grades 5-9), Haultain Memorial School(K-6), Fish Creek Park and many stores and services. This will NOT last long!
Location
Province AB
County Calgary
Area Cal Zone S
Zoning R-C2
Direction E
Rooms
Other Rooms 1
Basement Finished, Full
Interior
Interior Features Breakfast Bar, Closet Organizers, Open Floorplan, Storage, Walk-In Closet(s)
Heating Forced Air, Natural Gas
Cooling None
Flooring Carpet, Ceramic Tile, Laminate
Appliance Dishwasher, Dryer, Electric Stove, Refrigerator, Washer, Window Coverings
Laundry In Bathroom
Exterior
Parking Features None, On Street
Garage Description None, On Street
Fence Fenced
Community Features Park, Playground, Schools Nearby, Shopping Nearby, Sidewalks, Street Lights
Roof Type Asphalt Shingle
Porch Deck
Lot Frontage 56.04
Exposure E
Building
Lot Description Back Lane, Back Yard, Treed
Foundation Poured Concrete
Architectural Style 2 Storey, Side by Side
Level or Stories Two
Structure Type Stucco,Wood Frame
Others
Restrictions Utility Right Of Way
Tax ID 83050511
Ownership Private
Read Less Info
Want to know what your home might be worth? Contact us for a FREE valuation!

Our team is ready to help you sell your home for the highest possible price ASAP
"My job is to find and attract mastery-based agents to the office, protect the culture, and make sure everyone is happy! "


