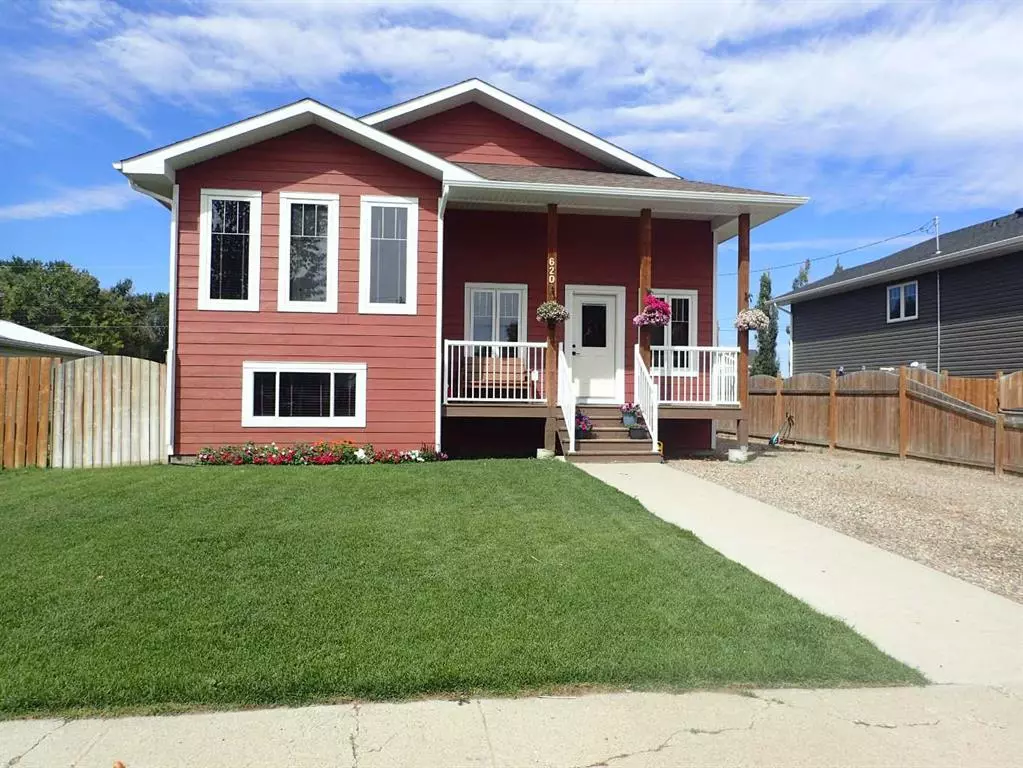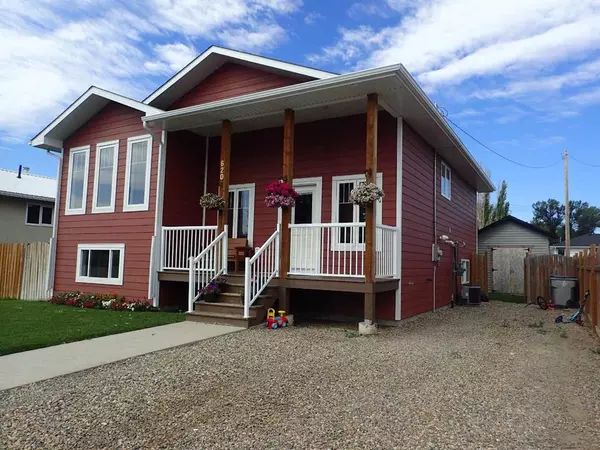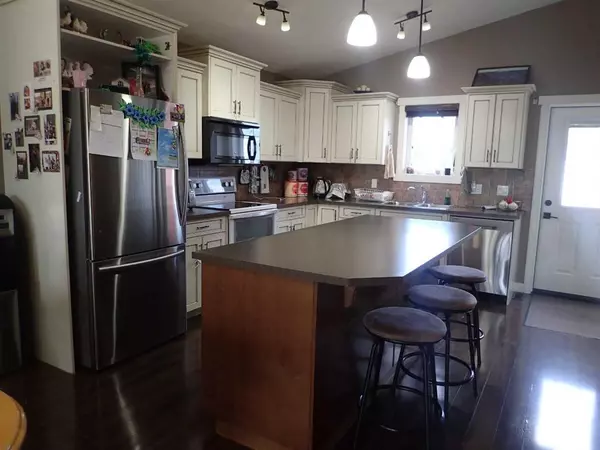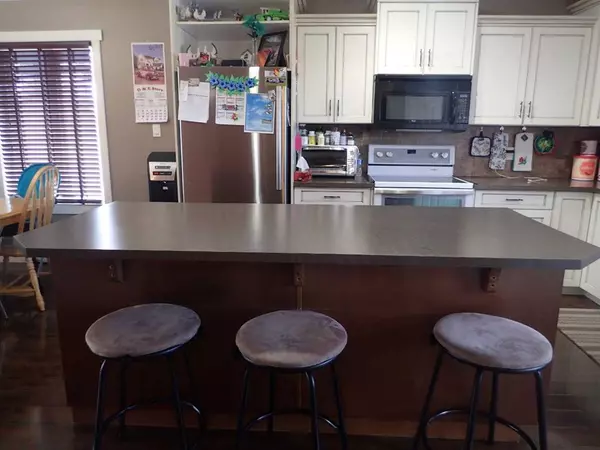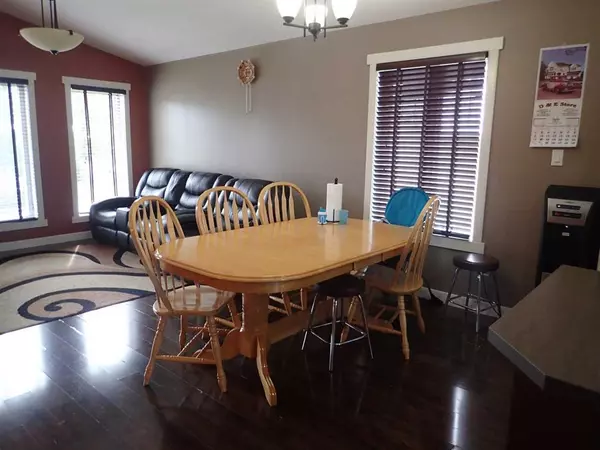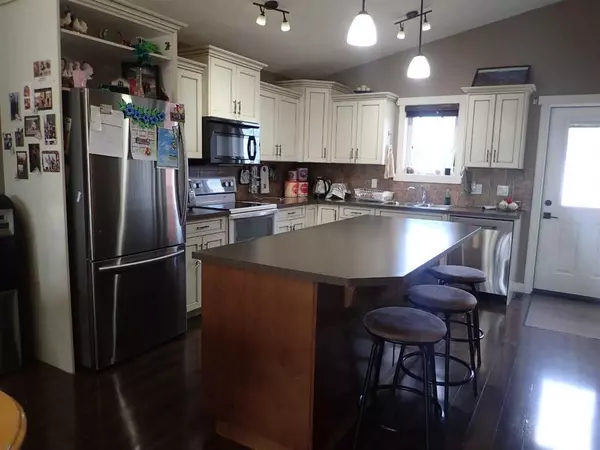$332,000
$364,900
9.0%For more information regarding the value of a property, please contact us for a free consultation.
4 Beds
2 Baths
1,067 SqFt
SOLD DATE : 08/23/2023
Key Details
Sold Price $332,000
Property Type Single Family Home
Sub Type Detached
Listing Status Sold
Purchase Type For Sale
Square Footage 1,067 sqft
Price per Sqft $311
MLS® Listing ID A2068443
Sold Date 08/23/23
Style Bi-Level
Bedrooms 4
Full Baths 2
Originating Board Lethbridge and District
Year Built 2013
Annual Tax Amount $2,170
Tax Year 2023
Lot Size 6,250 Sqft
Acres 0.14
Lot Dimensions 50x125
Property Description
Located in the quiet village of Barnwell is this split entry home built in 2013. The exterior has recently been updated with hardi plank siding and new shingles. Enjoy a cup of coffee or quiet time with the kids on the front porch before you head Inside the home where you'll find a large entry way with closet, perfect for keeping the kids organized. Upstairs to the main floor is the open concept living/dining/kitchen areas that make visiting with family or friends, easy to do while preparing a meal. Down the hall is a 4pc bathroom, 2 bedrooms and storage closets. The kitchen has an abundance of cupboards, a large island, a pantry and entrance leading to the back deck for BBQ's. The basement has 9' ceilings and large windows. There are two more bedrooms and a second bathroom as well as the laundry and mechanical space. Gardening can easily be done in the large fenced yard with a oversized shed for all your tools to be kept.
Location
Province AB
County Taber, M.d. Of
Zoning R
Direction E
Rooms
Basement Finished, Full
Interior
Interior Features High Ceilings, Open Floorplan, See Remarks
Heating Forced Air
Cooling Central Air
Flooring Carpet, Laminate, Linoleum
Appliance Other
Laundry In Basement
Exterior
Parking Features Concrete Driveway, Off Street
Garage Description Concrete Driveway, Off Street
Fence Fenced
Community Features None
Roof Type Asphalt
Porch Deck
Lot Frontage 50.0
Total Parking Spaces 2
Building
Lot Description Back Lane, Back Yard, Landscaped
Foundation Poured Concrete
Architectural Style Bi-Level
Level or Stories Bi-Level
Structure Type Cement Fiber Board
Others
Restrictions None Known
Tax ID 56814427
Ownership Private
Read Less Info
Want to know what your home might be worth? Contact us for a FREE valuation!

Our team is ready to help you sell your home for the highest possible price ASAP
"My job is to find and attract mastery-based agents to the office, protect the culture, and make sure everyone is happy! "


