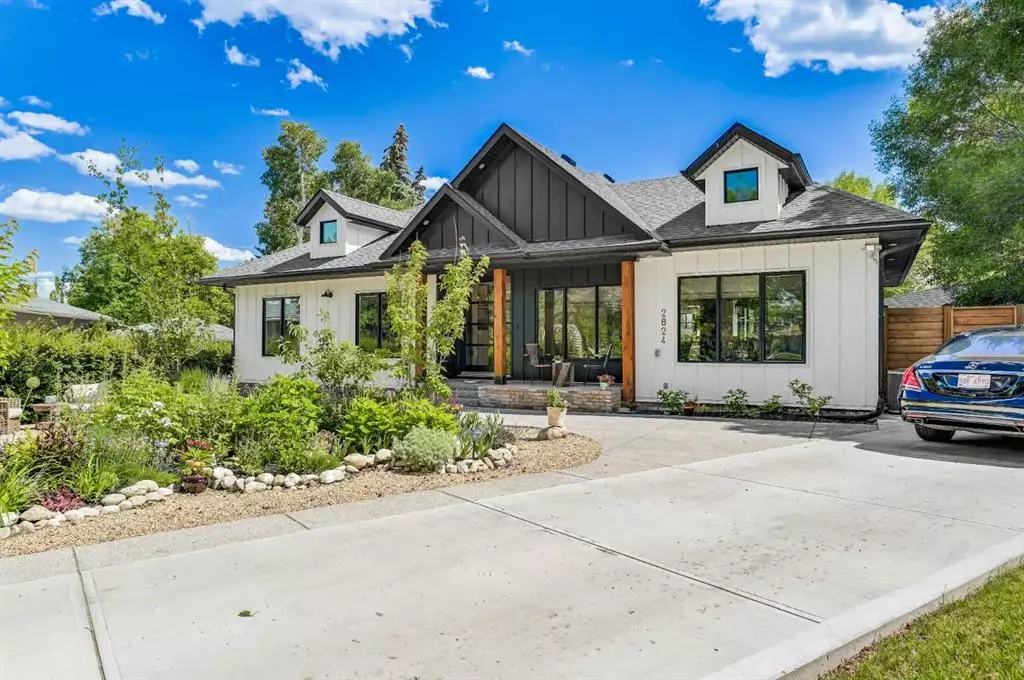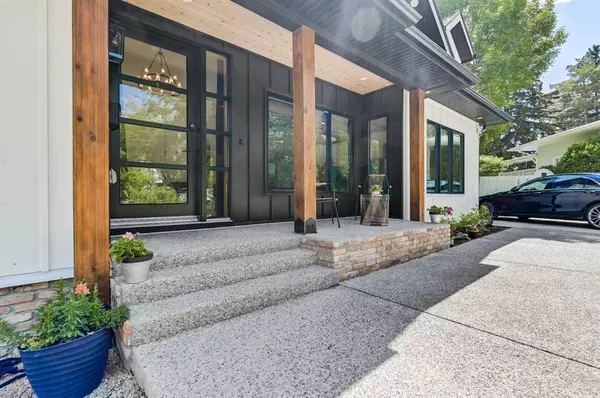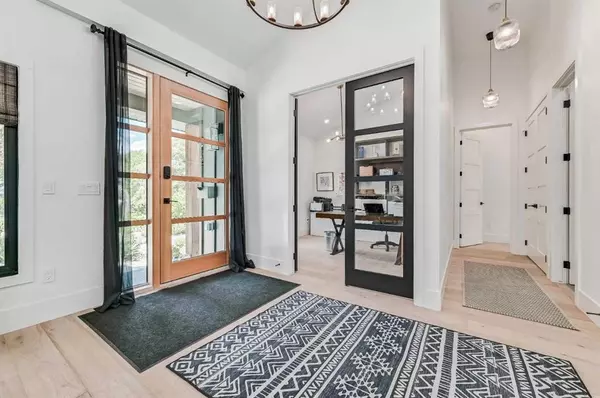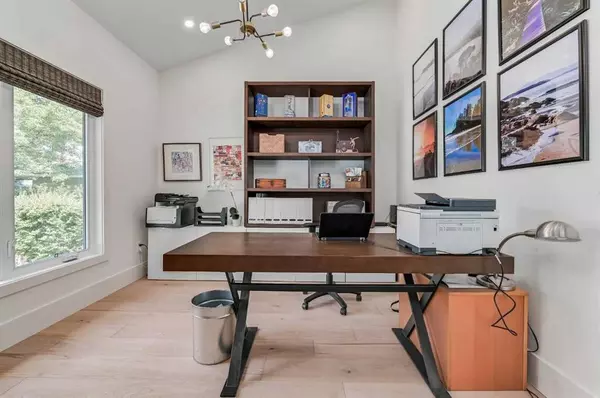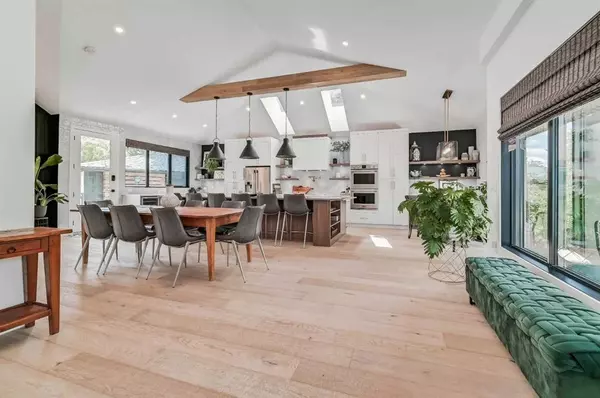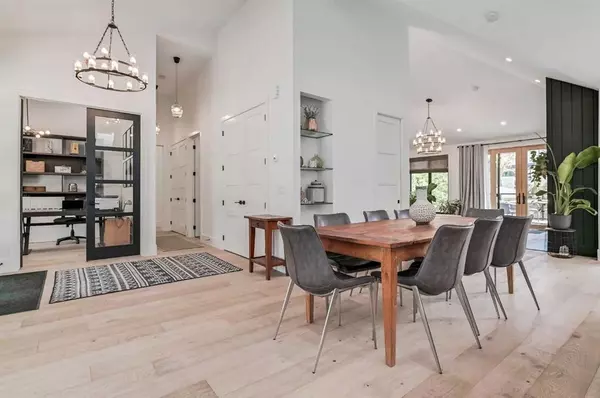$1,715,000
$1,795,000
4.5%For more information regarding the value of a property, please contact us for a free consultation.
2 Beds
4 Baths
2,252 SqFt
SOLD DATE : 08/24/2023
Key Details
Sold Price $1,715,000
Property Type Single Family Home
Sub Type Detached
Listing Status Sold
Purchase Type For Sale
Square Footage 2,252 sqft
Price per Sqft $761
Subdivision Killarney/Glengarry
MLS® Listing ID A2061154
Sold Date 08/24/23
Style Bungalow
Bedrooms 2
Full Baths 4
Originating Board Calgary
Year Built 1954
Annual Tax Amount $6,496
Tax Year 2023
Lot Size 10,796 Sqft
Acres 0.25
Property Sub-Type Detached
Property Description
Welcome to 2824 32nd Street S.W! A Diamond in the coveted community of Killarney. Nestled in a tranquil cul-de-sac, this stunning property offers over 2250 square feet of luxurious main floor living space and sits on a lot of nearly 11,000 sqft! Featuring large vaulted ceilings, a gorgeous open kitchen and massive island, skylights and top-of-the-line appliances, and a plethora of remarkable amenities. The renovation was done to the studs renovation and the addition was completed in 2021.
Step inside, and you'll immediately be captivated by the open and inviting layout, enhanced by the vaulted ceilings that create a sense of grandeur and spaciousness. Textured wide plank white oak hardwood throughout the main floor. Just off the entry, you have a large office with vaulted ceilings and double French doors as well as a conveniently located and well-finished three-piece bathroom perfect for guest use.
A grand chef's kitchen with Skylights, an Oversized quartz island with lots of storage and faux wood-tiled beams with large hanging rustic cowbell fixtures. Stainless steel appliances and 6-8 seats around the island make it great for entertaining. Just off the kitchen is the living room featuring a well-appointed corner bar and a large wood-burning fireplace with Double sliding patio doors leading out to a tranquil outdoor dining area. Two separate dining areas seating 6 and 8 respectively.
The Master Bedroom easily accommodates a king-sized bed, creating a cosy atmosphere enhanced by an elegant electric fireplace. The bedroom connects to the backyard through a convenient walk-out, allowing for seamless indoor-outdoor living. Adjacent to the master bedroom, a luxurious and spa-like ensuite bathroom with underfloor heating awaits, providing a sanctuary for relaxation and rejuvenation. This opulent bathroom features a rejuvenating steam shower, as well as a grand soaker tub. Illuminated by a skylight, the bathroom is bathed in natural light, creating a serene ambience. vaulted ceilings with hexagon tile backsplash and his and her sink with ample quartz counter space.
Large Open basement includes a spacious guest room, 2 additional bathrooms, Family Room, Wine tasting Room with a full bar and enclosed wine rack as well as a full Gym room. The gym space was designed such that it could easily be converted into 2 bedrooms or a smaller gym area plus an additional bedroom.
The large yard boasts a hot tub, perfect for unwinding after a long day, while the fire pit creates a cosy ambience for gatherings with family and friends. With ample space for outdoor dining and lounging areas, perfect for hosting memorable summer barbecues. Over-sized double detached garage & storage shed as well as RV parking, providing abundant storage. Located in Killarney, this bungalow offers the best of both worlds - a serene and peaceful environment in the heart of the city. Steps away from Parks, shopping restaurants and recreational facilities & Transit! Come View Today! * See Video Link !
Location
Province AB
County Calgary
Area Cal Zone Cc
Zoning DC (pre 1P2007)
Direction N
Rooms
Other Rooms 1
Basement Finished, Full
Interior
Interior Features Bar, Beamed Ceilings, Built-in Features, Chandelier, High Ceilings, Kitchen Island, No Smoking Home, Open Floorplan, Pantry, Quartz Counters, Recessed Lighting, Separate Entrance, Skylight(s), Soaking Tub, Storage, Vinyl Windows
Heating Forced Air, Natural Gas
Cooling Central Air
Flooring Carpet, Ceramic Tile, Hardwood, Vinyl Plank
Fireplaces Number 5
Fireplaces Type Basement, Electric, Fire Pit, Living Room, Mantle, Master Bedroom, Outside, Recreation Room, See Remarks, Wood Burning
Appliance Central Air Conditioner, Dishwasher, Double Oven, Dryer, Freezer, Garage Control(s), Garburator, Induction Cooktop, Microwave, Range Hood, Refrigerator, Water Purifier, Window Coverings, Wine Refrigerator
Laundry In Basement
Exterior
Parking Features Additional Parking, Alley Access, Double Garage Detached, Garage Faces Rear, Oversized
Garage Spaces 2.0
Garage Description Additional Parking, Alley Access, Double Garage Detached, Garage Faces Rear, Oversized
Fence Fenced
Community Features Park, Playground, Schools Nearby, Shopping Nearby, Sidewalks, Street Lights, Tennis Court(s), Walking/Bike Paths
Roof Type Asphalt Shingle
Porch Deck, Front Porch, Patio, Rear Porch
Lot Frontage 36.4
Total Parking Spaces 6
Building
Lot Description Back Lane, Back Yard, Cul-De-Sac, Fruit Trees/Shrub(s), Front Yard, Landscaped, Level, Street Lighting, Pie Shaped Lot, Private
Foundation Poured Concrete
Architectural Style Bungalow
Level or Stories One
Structure Type Brick,Stucco,Wood Siding
Others
Restrictions None Known
Tax ID 83233178
Ownership Private
Read Less Info
Want to know what your home might be worth? Contact us for a FREE valuation!

Our team is ready to help you sell your home for the highest possible price ASAP
"My job is to find and attract mastery-based agents to the office, protect the culture, and make sure everyone is happy! "


