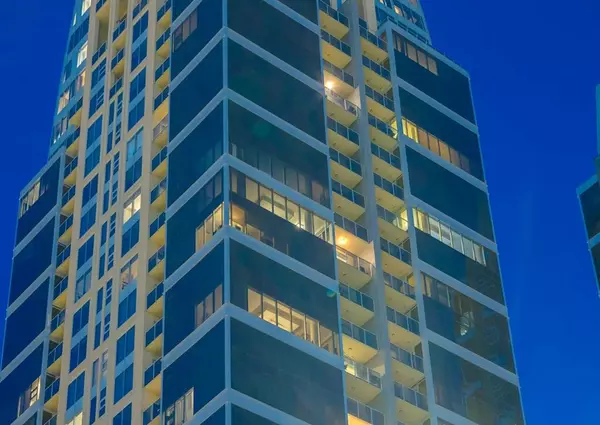$477,500
$479,900
0.5%For more information regarding the value of a property, please contact us for a free consultation.
2 Beds
2 Baths
894 SqFt
SOLD DATE : 08/24/2023
Key Details
Sold Price $477,500
Property Type Condo
Sub Type Apartment
Listing Status Sold
Purchase Type For Sale
Square Footage 894 sqft
Price per Sqft $534
Subdivision Beltline
MLS® Listing ID A2062138
Sold Date 08/24/23
Style High-Rise (5+)
Bedrooms 2
Full Baths 2
Condo Fees $608/mo
Originating Board Calgary
Year Built 2010
Annual Tax Amount $2,329
Tax Year 2023
Property Sub-Type Apartment
Property Description
City Skyline and Mountain Views From A Wall of Windows - Original Owner in Pristine Condition - Unique Open Floor Plan with a Large Central Island is Great For Entertaining - Premium Finishing Including Rich Dark Maple Cabinets, Dramatic Black Granite Counters & Stainless Steel Appliances - Two Bedrooms and Two Bathrooms - Enjoy the Mountain View from the Private Enclosed Covered Balcony for Your BBQ - Ceramic Tile Flooring, Designer Lighting, 9' Ceilings, and Roller Blinds Throughout - Major Gym with Extensive Weight Training Equipment and Cardio Machines - Huge Podium Level Garden Patio to Enjoy the Outdoors Without Leaving the Building - Secure Building With Daytime Concierge Service and After Hours Security - Three Elevators For Your Convenience - Large 11.5' X 22' Titled Parking Stall on P1 Across From the Elevator - (Can Accommodate a Large Vehicle & Motorcycle) - Extra Large Storage Locker - Secure Bicycle Room - Short Term Friendly Building - Sunterra Market is Only a Block Away .- Adjacent to LRT Station, Stampede Grounds and Saddledome - Close to the Elbow River and Pathways - Quick Walk to Stephen Avenue, Olympic Plaza, Performing Arts Centre, and the Heart of Downtown - Enjoy a FASHIONALBE INNER CITY Lifestyle in Nuera
Location
Province AB
County Calgary
Area Cal Zone Cc
Zoning DC
Direction N
Rooms
Other Rooms 1
Interior
Interior Features Granite Counters, High Ceilings, No Animal Home, No Smoking Home, Open Floorplan
Heating Fan Coil, Natural Gas
Cooling Central Air
Flooring Carpet, Ceramic Tile
Appliance Dishwasher, Electric Stove, Garburator, Microwave Hood Fan, Refrigerator, Washer/Dryer Stacked, Window Coverings
Laundry In Unit
Exterior
Parking Features Heated Garage, Oversized, Parkade, Stall, Titled, Underground
Garage Description Heated Garage, Oversized, Parkade, Stall, Titled, Underground
Community Features Park, Playground, Pool, Schools Nearby, Shopping Nearby, Sidewalks, Street Lights, Walking/Bike Paths
Amenities Available Bicycle Storage, Elevator(s), Fitness Center, Parking, Picnic Area, Secured Parking, Visitor Parking
Roof Type Membrane
Porch Balcony(s)
Exposure NW
Total Parking Spaces 1
Building
Story 33
Architectural Style High-Rise (5+)
Level or Stories Single Level Unit
Structure Type Concrete,Glass
Others
HOA Fee Include Common Area Maintenance,Heat,Insurance,Maintenance Grounds,Parking,Professional Management,Reserve Fund Contributions,Security,Sewer,Snow Removal,Trash,Water
Restrictions Adult Living,Pet Restrictions or Board approval Required
Tax ID 82911248
Ownership Private
Pets Allowed Restrictions
Read Less Info
Want to know what your home might be worth? Contact us for a FREE valuation!

Our team is ready to help you sell your home for the highest possible price ASAP
"My job is to find and attract mastery-based agents to the office, protect the culture, and make sure everyone is happy! "







