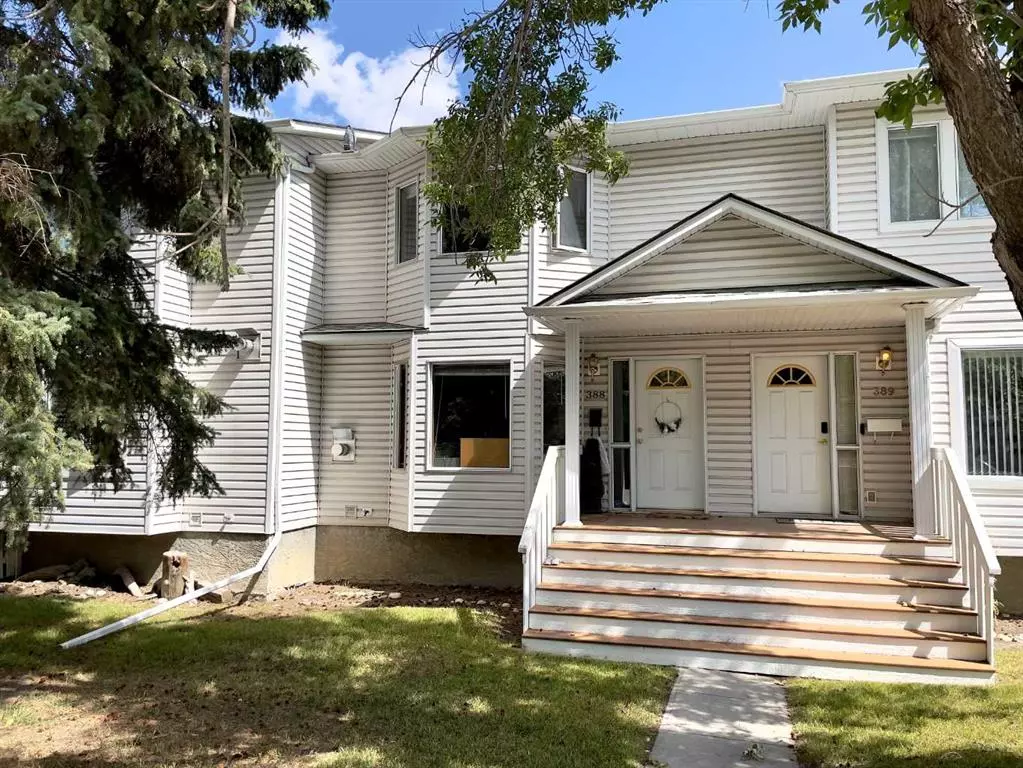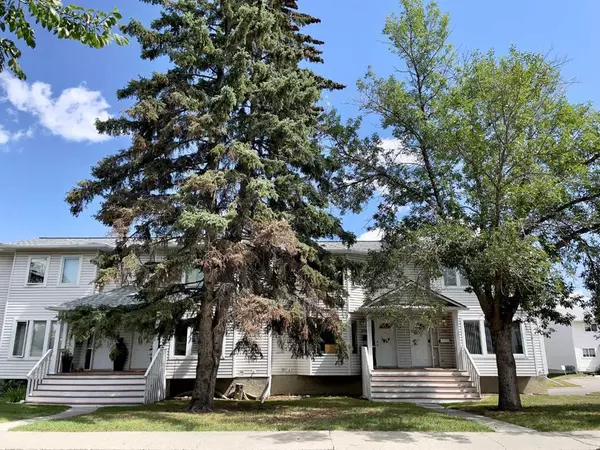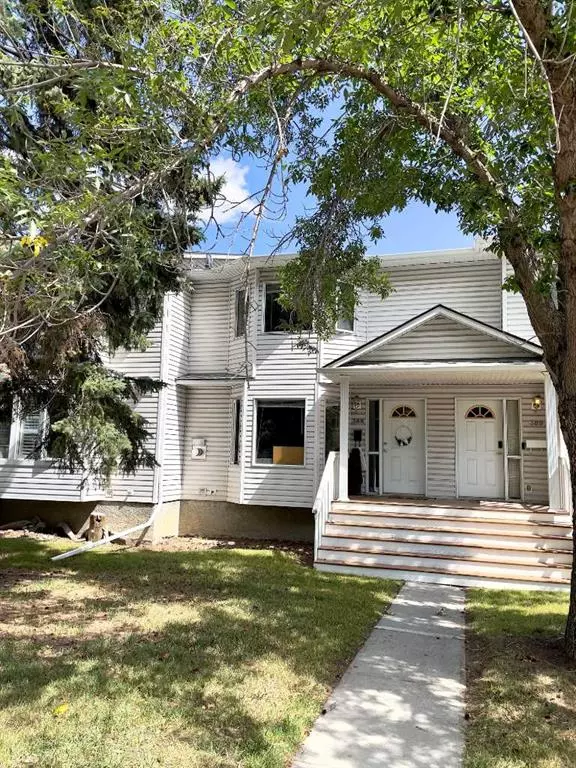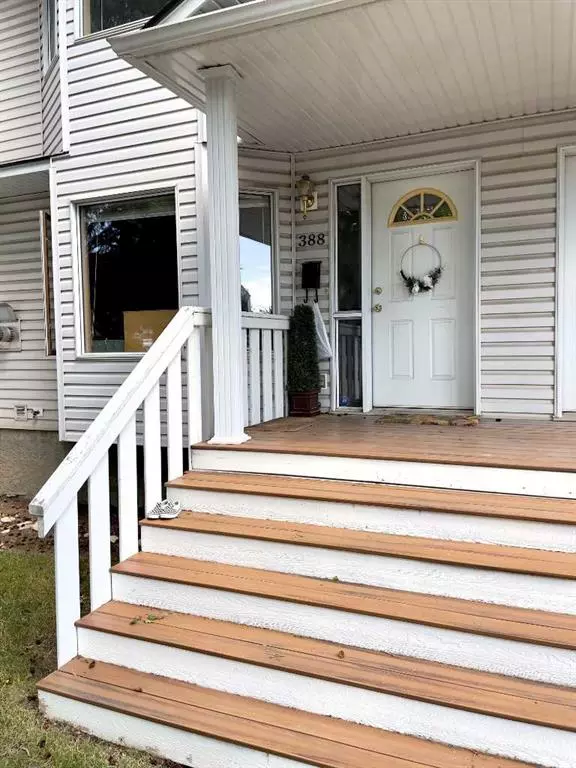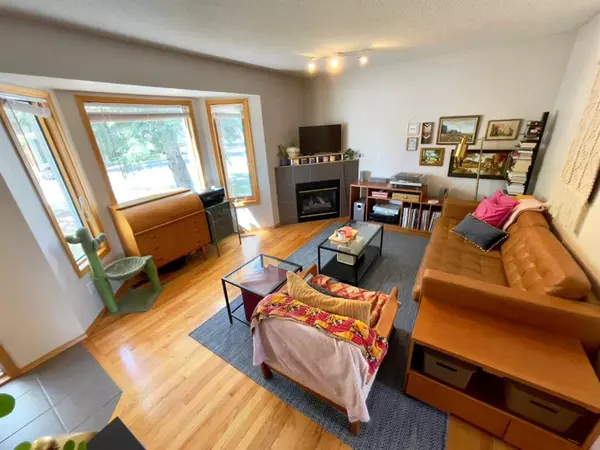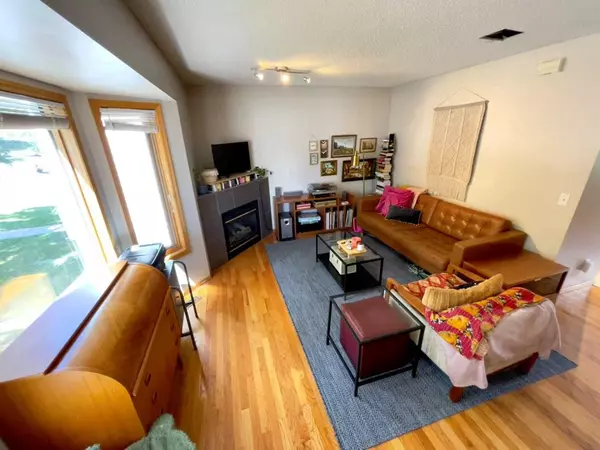$361,500
$349,900
3.3%For more information regarding the value of a property, please contact us for a free consultation.
2 Beds
2 Baths
974 SqFt
SOLD DATE : 08/25/2023
Key Details
Sold Price $361,500
Property Type Townhouse
Sub Type Row/Townhouse
Listing Status Sold
Purchase Type For Sale
Square Footage 974 sqft
Price per Sqft $371
Subdivision Killarney/Glengarry
MLS® Listing ID A2073029
Sold Date 08/25/23
Style 2 Storey
Bedrooms 2
Full Baths 1
Half Baths 1
Condo Fees $426
Originating Board Calgary
Year Built 1998
Annual Tax Amount $2,306
Tax Year 2023
Property Description
Bright 2 Bedroom , 1.5 baths Townhouse Condo built in 1998, and very well Located in Killarney which is Sought after and one of the most desirable communities of Calgary! Loads of natural lights with the western front exposure. The Covered porch leads you into the tiled front Foyer. Enjoy the bright living room, featuring Hardwood floors, corner natural gas fireplace, and west facing Bay window. Cozy kitchen has oak cabinets, lots of counter space and all white appliances. The large matching Centre Island is portable and has lots of additional storage plus a breakfast bar. Off the kitchen is the back east facing balcony with room to enjoy morning coffee. The 2pce bathroom conveniently located off the kitchen as well. Upstairs are 2 good sized bedrooms both with walk-in closets & mirrored closet doors. The Main refinished bathroom features a double soaker tub, and a stand alone shower. Built in 1998 (not the 1953 units), there is the full oak package of doors, trim and cabinets. There are small alcoves on both floors. Cental Vacuum system, plus the washer and dryer included. Single Attached garage with access from the rear w/walkout exit door, convenient to the garbage garage. there is convenient street parking plus visitor parking! fabulous location, close to Parks, schools, West hills shopping and multiple area shops, Recreation and Aquatic center, Mt Royal University, transit.
Location
Province AB
County Calgary
Area Cal Zone Cc
Zoning M-CG d72
Direction W
Rooms
Basement Partial, Unfinished
Interior
Interior Features Kitchen Island, No Smoking Home, Soaking Tub, Walk-In Closet(s)
Heating Forced Air, Natural Gas
Cooling None
Flooring Carpet, Ceramic Tile, Hardwood, Linoleum
Fireplaces Number 1
Fireplaces Type Gas, Glass Doors, Living Room, Tile
Appliance Dishwasher, Electric Stove, Garage Control(s), Microwave, Refrigerator, Washer/Dryer, Window Coverings
Laundry In Basement
Exterior
Parking Features Oversized, Rear Drive, Single Garage Attached
Garage Spaces 1.0
Garage Description Oversized, Rear Drive, Single Garage Attached
Fence None
Community Features Park, Playground, Schools Nearby, Shopping Nearby, Sidewalks, Street Lights, Walking/Bike Paths
Amenities Available Parking, Storage, Visitor Parking
Roof Type Asphalt Shingle
Porch Deck
Exposure W
Total Parking Spaces 1
Building
Lot Description Front Yard, Landscaped, Many Trees
Foundation Poured Concrete
Sewer Public Sewer
Water Public
Architectural Style 2 Storey
Level or Stories Two
Structure Type Vinyl Siding
Others
HOA Fee Include Amenities of HOA/Condo,Insurance,Maintenance Grounds,Professional Management,Reserve Fund Contributions,Snow Removal,Trash
Restrictions Board Approval,Easement Registered On Title,Pet Restrictions or Board approval Required,Pets Allowed
Ownership Private
Pets Allowed Yes
Read Less Info
Want to know what your home might be worth? Contact us for a FREE valuation!

Our team is ready to help you sell your home for the highest possible price ASAP
"My job is to find and attract mastery-based agents to the office, protect the culture, and make sure everyone is happy! "


