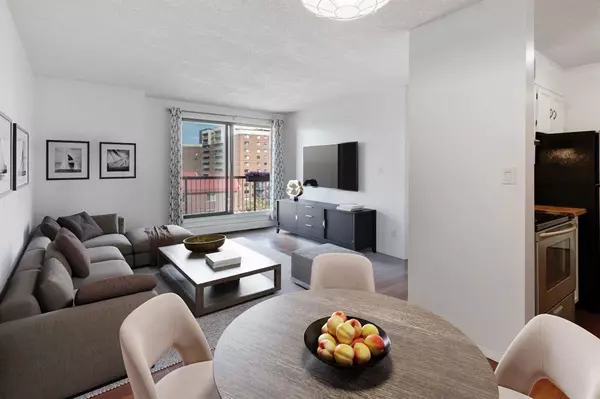$260,000
$238,900
8.8%For more information regarding the value of a property, please contact us for a free consultation.
2 Beds
1 Bath
719 SqFt
SOLD DATE : 08/25/2023
Key Details
Sold Price $260,000
Property Type Condo
Sub Type Apartment
Listing Status Sold
Purchase Type For Sale
Square Footage 719 sqft
Price per Sqft $361
Subdivision Beltline
MLS® Listing ID A2071944
Sold Date 08/25/23
Style Apartment
Bedrooms 2
Full Baths 1
Condo Fees $518/mo
Originating Board Calgary
Year Built 1981
Annual Tax Amount $1,212
Tax Year 2023
Property Sub-Type Apartment
Property Description
Welcome home!! This West facing unit, on the 8th floor in the desirable Dunhill Estates, is sure to impress!! Walking in you're greeted with a fresh coat of white paint and gleaming hardwood floors. The galley kitchen features stainless steel appliances, butcher block countertops and white cabinets! The brand new European washer/dryer gives you the in-suite laundry we all desire! The open layout is perfect for entertaining with room for a full table set and ample living room. The king sized master bedroom has lots of closet space and is well allocated next to the bathroom. The second bedroom is perfect for a “work from home” office or roommate!! Last but not least is the massive balcony with West facing views and natural light. You'll be sure to enjoy it year round. Dunhill Estates is a quiet concrete building, located in the bustling Beltline, steps from 17th Ave. It is pet friendly and complete with gym, sauna, party room and bike storage. They replaced the windows in 2022 and the elevators in 2021.
Location
Province AB
County Calgary
Area Cal Zone Cc
Zoning CC-MH
Direction W
Interior
Interior Features See Remarks
Heating Baseboard
Cooling None
Flooring Carpet, Hardwood
Appliance Dishwasher, Dryer, Electric Stove, Range Hood, Refrigerator, Washer, Window Coverings
Laundry In Unit
Exterior
Parking Features Parkade
Garage Description Parkade
Community Features Playground, Schools Nearby, Shopping Nearby, Sidewalks, Street Lights, Walking/Bike Paths
Amenities Available Elevator(s), Fitness Center, Sauna, Secured Parking
Porch Balcony(s)
Exposure W
Total Parking Spaces 1
Building
Story 9
Architectural Style Apartment
Level or Stories Single Level Unit
Structure Type Brick,Concrete
Others
HOA Fee Include Common Area Maintenance,Heat,Professional Management,Reserve Fund Contributions,Sewer,Snow Removal,Trash,Water
Restrictions Pet Restrictions or Board approval Required
Tax ID 82905008
Ownership Private
Pets Allowed Restrictions, Yes
Read Less Info
Want to know what your home might be worth? Contact us for a FREE valuation!

Our team is ready to help you sell your home for the highest possible price ASAP
"My job is to find and attract mastery-based agents to the office, protect the culture, and make sure everyone is happy! "







