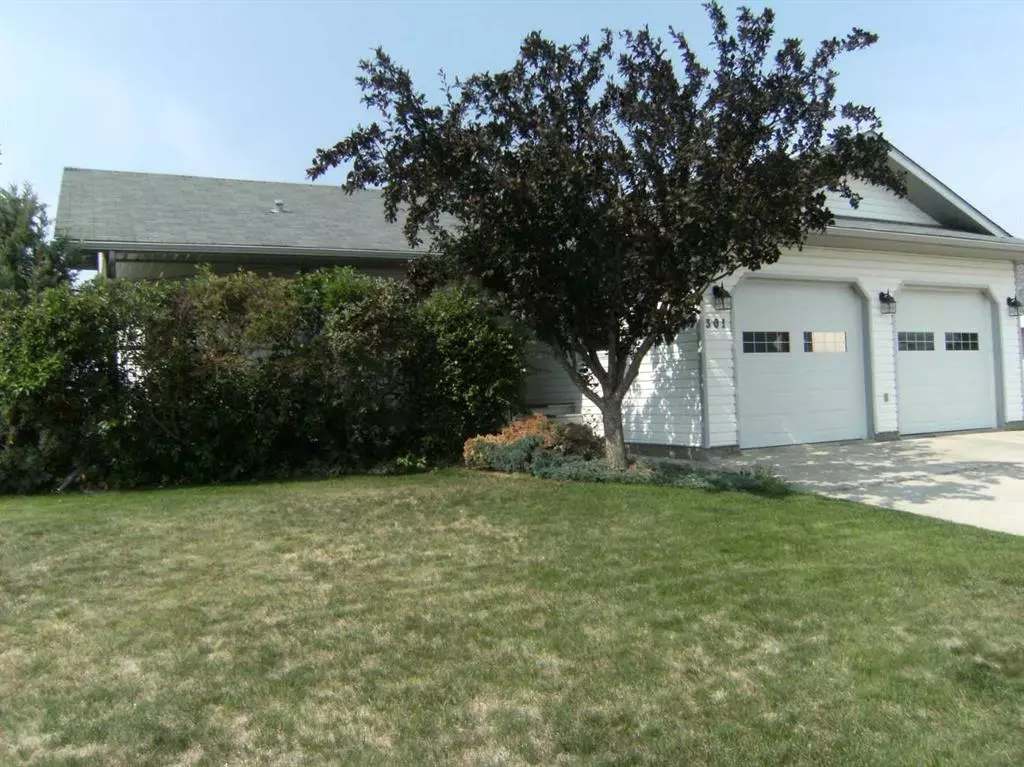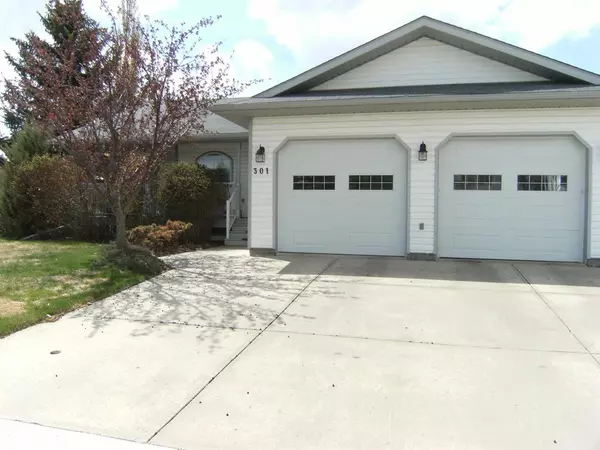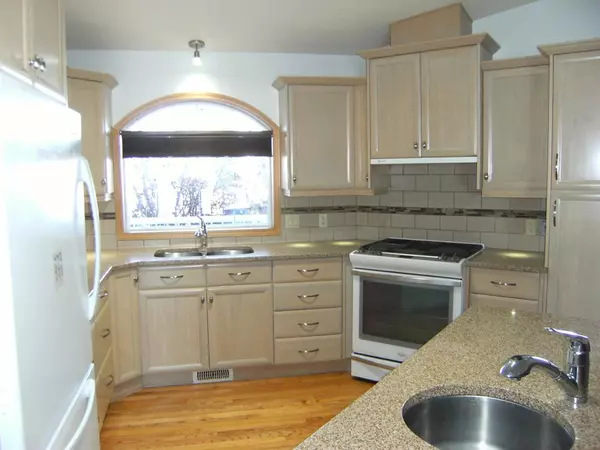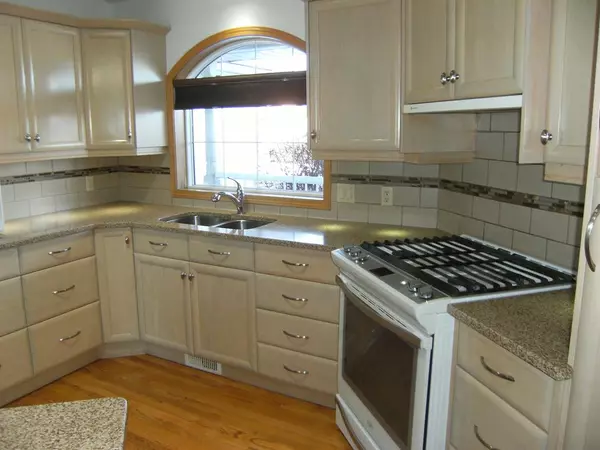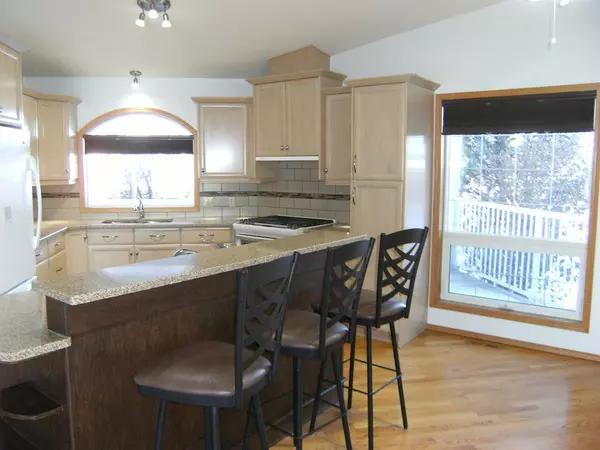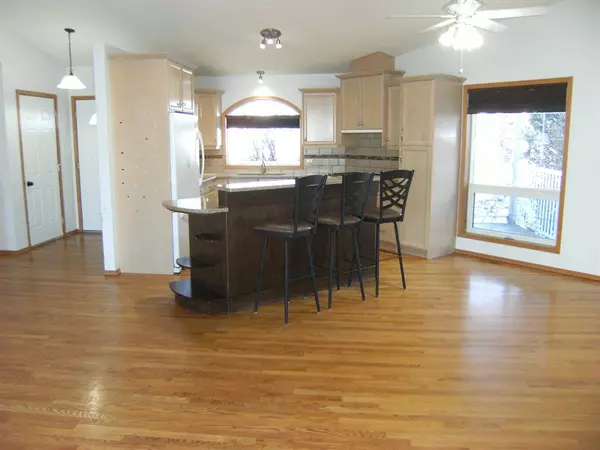$360,000
$380,000
5.3%For more information regarding the value of a property, please contact us for a free consultation.
3 Beds
3 Baths
1,233 SqFt
SOLD DATE : 08/28/2023
Key Details
Sold Price $360,000
Property Type Single Family Home
Sub Type Detached
Listing Status Sold
Purchase Type For Sale
Square Footage 1,233 sqft
Price per Sqft $291
MLS® Listing ID A2018382
Sold Date 08/28/23
Style Bi-Level
Bedrooms 3
Full Baths 3
Originating Board Calgary
Year Built 1993
Annual Tax Amount $3,658
Tax Year 2022
Lot Size 6,600 Sqft
Acres 0.15
Property Sub-Type Detached
Property Description
Great south Three Hills location with outstanding country view. This well cared for bungalow is designed with a bright open floor plan. Kitchen island with prep sink & garburator; quartz counter tops; maple cabinets & gas stove. Main floor laundry. Large primary bedroom with walk in closet & 3 piece en suite. Hardwood floors in main living area. Walk out basement includes large family room, bedroom and bathroom In floor heat in basement & garage. Central AC Fully fenced yard with mature landscaping, underground sprinklers front & back. Low maintenance TREX deck. Great location to park for kids or grandkids. Quick possession may be possible.
Location
Province AB
County Kneehill County
Zoning R-2
Direction N
Rooms
Other Rooms 1
Basement Finished, Walk-Out To Grade
Interior
Interior Features Closet Organizers, Kitchen Island, No Smoking Home, Open Floorplan
Heating In Floor, Forced Air, Natural Gas
Cooling None
Flooring Carpet, Hardwood
Appliance Dishwasher, Dryer, Garage Control(s), Garburator, Gas Stove, Microwave, Refrigerator, See Remarks, Washer, Window Coverings
Laundry In Hall
Exterior
Parking Features Double Garage Attached
Garage Spaces 2.0
Garage Description Double Garage Attached
Fence Fenced
Community Features Playground
Roof Type Asphalt Shingle
Porch Deck
Lot Frontage 60.01
Exposure N
Total Parking Spaces 4
Building
Lot Description Back Lane, Back Yard, No Neighbours Behind, Landscaped, Underground Sprinklers, Rectangular Lot, Views
Foundation Poured Concrete
Architectural Style Bi-Level
Level or Stories Bi-Level
Structure Type Vinyl Siding
Others
Restrictions None Known
Tax ID 56624515
Ownership Private
Read Less Info
Want to know what your home might be worth? Contact us for a FREE valuation!

Our team is ready to help you sell your home for the highest possible price ASAP
"My job is to find and attract mastery-based agents to the office, protect the culture, and make sure everyone is happy! "


