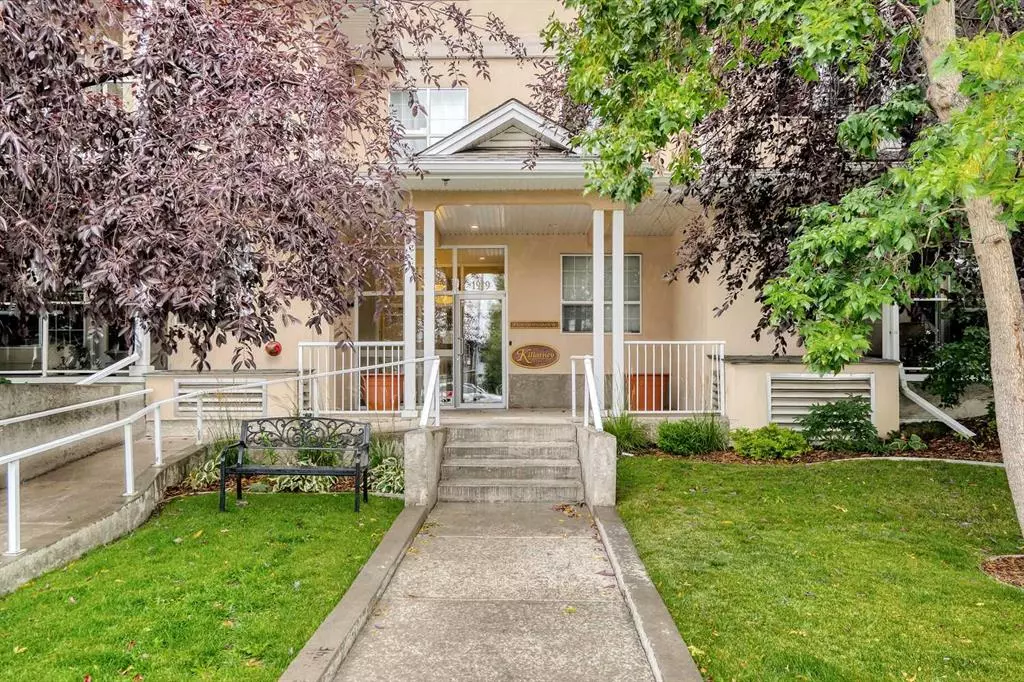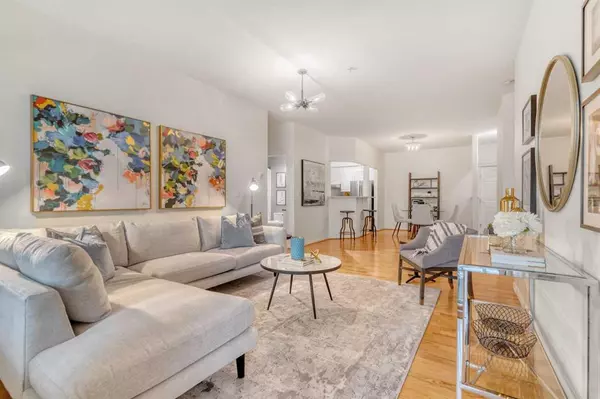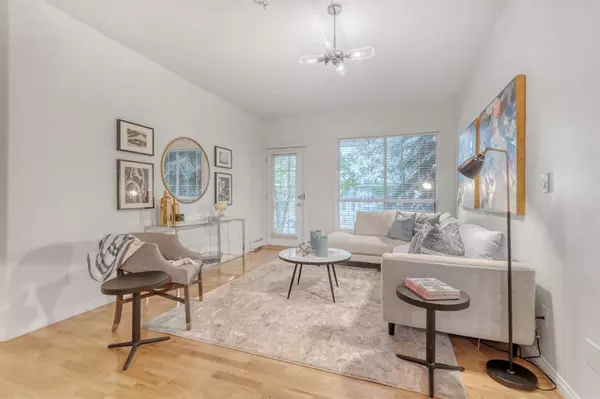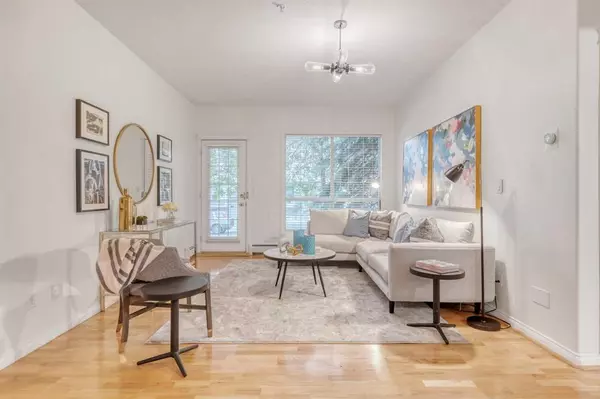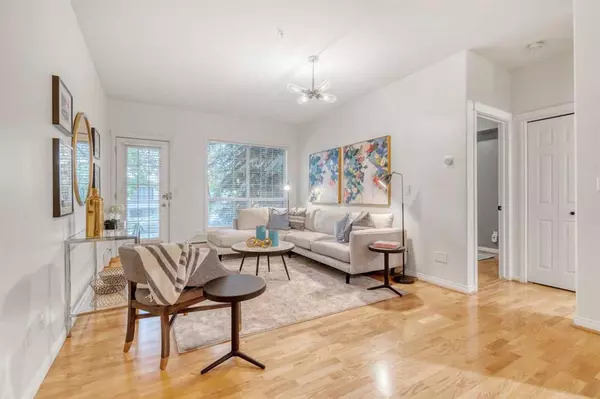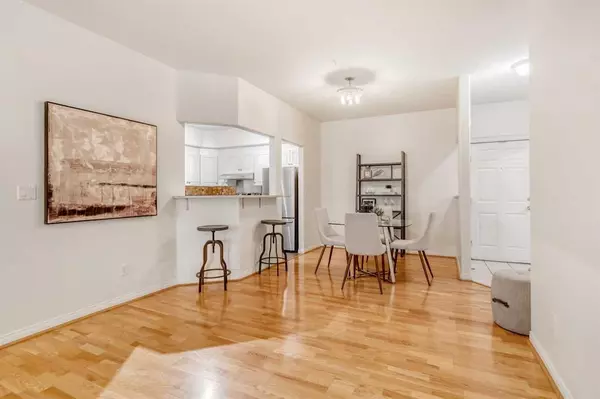$375,000
$325,000
15.4%For more information regarding the value of a property, please contact us for a free consultation.
2 Beds
2 Baths
1,000 SqFt
SOLD DATE : 08/28/2023
Key Details
Sold Price $375,000
Property Type Condo
Sub Type Apartment
Listing Status Sold
Purchase Type For Sale
Square Footage 1,000 sqft
Price per Sqft $375
Subdivision Killarney/Glengarry
MLS® Listing ID A2075451
Sold Date 08/28/23
Style Apartment
Bedrooms 2
Full Baths 2
Condo Fees $583/mo
Originating Board Calgary
Year Built 1999
Annual Tax Amount $1,629
Tax Year 2023
Property Sub-Type Apartment
Property Description
Spacious 2-bedroom 2-bathroom 1000 sq. ft. unit on the main floor! High ceilings, terrific layout and fully renovated, this is exactly what you have been looking for. Located in central Killarney this low-rise building offers a sense of community close to downtown with shopping and restaurants steps away. When you enter unit 104, you will be welcomed by high ceilings, an open floor plan and huge east facing windows. A dining room and large living space make entertaining friends and family effortless. The kitchen offers a raised eating bar, lots of counter and storage space with stainless steel appliances and quartz countertops. The primary bedroom is light and spacious with a full ensuite and walk in closet. Bedroom 2 is perfect for a roommate or a guest as it is conveniently located across from another full bathroom. The patio is off the living room and is surrounded by mature trees for a relaxing environment. This condo has in-insuite laundry and a large storage room as well as heated underground titled parking and storage. The Killarney Grande is a well-run complex with significant recent upgrades in the last few years. Don't rent any longer and start investing in Calgary real estate and yourself.
Location
Province AB
County Calgary
Area Cal Zone Cc
Zoning M-C1
Direction E
Rooms
Other Rooms 1
Interior
Interior Features Closet Organizers, Open Floorplan, Quartz Counters, Walk-In Closet(s)
Heating Forced Air, Natural Gas
Cooling None
Flooring Ceramic Tile, Hardwood, Laminate
Appliance Dishwasher, Dryer, Microwave, Oven, Refrigerator, Washer
Laundry In Unit
Exterior
Parking Features Heated Garage, Underground
Garage Description Heated Garage, Underground
Community Features Golf, Park, Playground, Pool, Schools Nearby, Shopping Nearby
Amenities Available Elevator(s)
Roof Type Asphalt Shingle
Porch Balcony(s)
Exposure E
Total Parking Spaces 1
Building
Story 3
Architectural Style Apartment
Level or Stories Single Level Unit
Structure Type Stucco,Wood Frame
Others
HOA Fee Include Common Area Maintenance,Gas,Heat,Insurance,Maintenance Grounds,Professional Management,Reserve Fund Contributions,Sewer,Snow Removal,Trash,Water
Restrictions None Known,Pet Restrictions or Board approval Required
Ownership Private
Pets Allowed Restrictions, Call
Read Less Info
Want to know what your home might be worth? Contact us for a FREE valuation!

Our team is ready to help you sell your home for the highest possible price ASAP
"My job is to find and attract mastery-based agents to the office, protect the culture, and make sure everyone is happy! "


