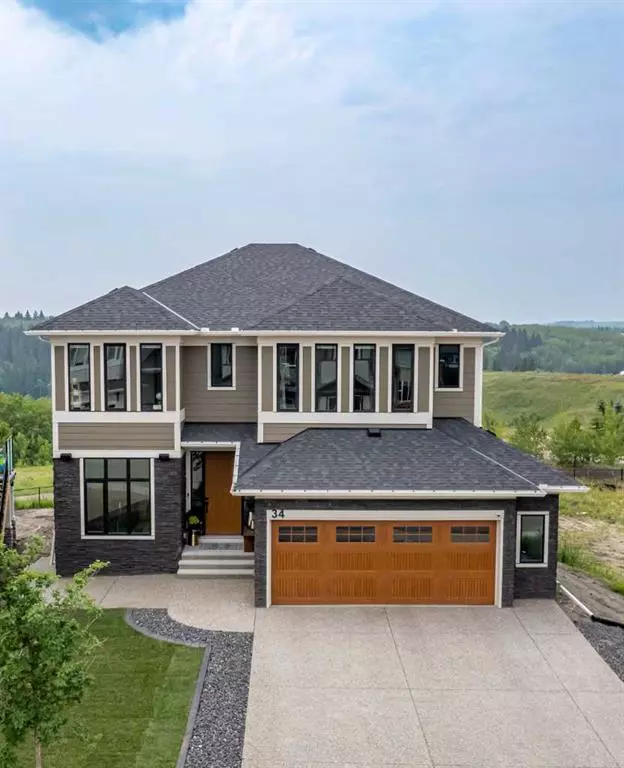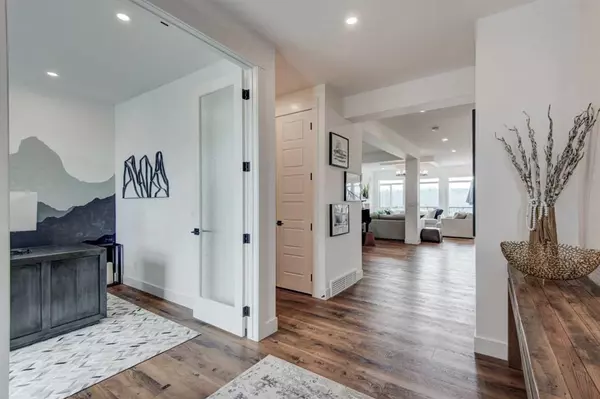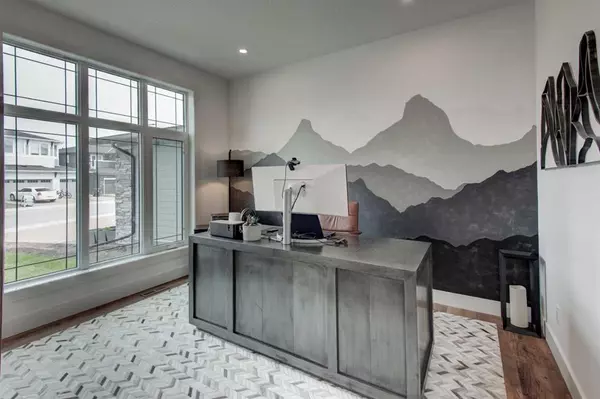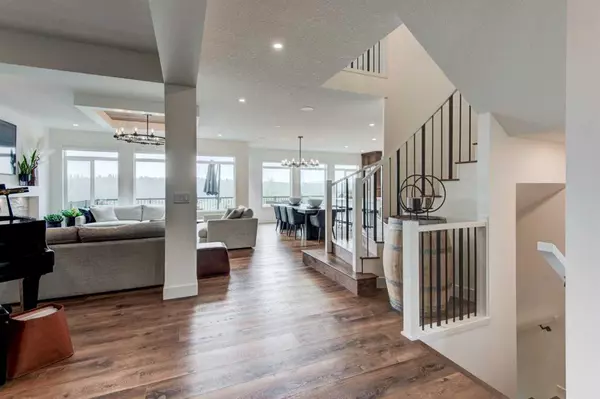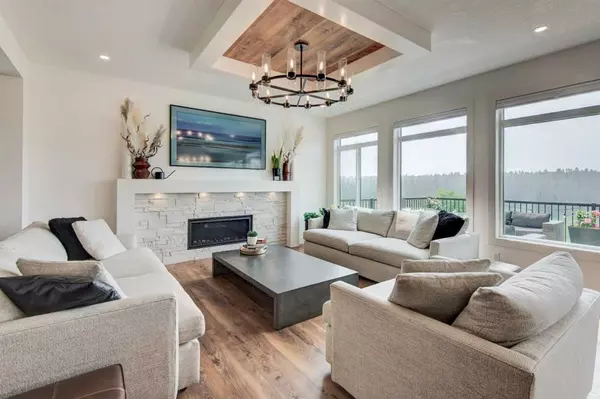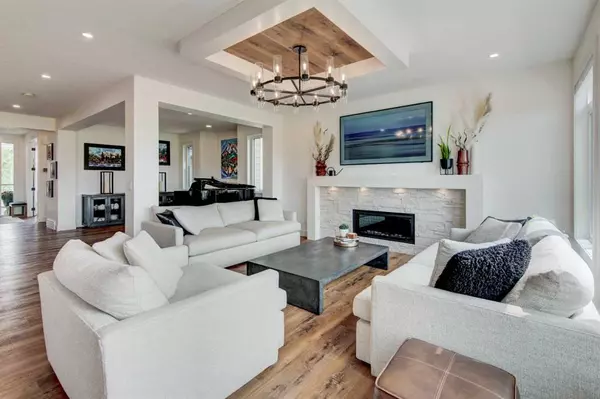$1,725,000
$1,798,000
4.1%For more information regarding the value of a property, please contact us for a free consultation.
5 Beds
4 Baths
3,483 SqFt
SOLD DATE : 08/29/2023
Key Details
Sold Price $1,725,000
Property Type Single Family Home
Sub Type Detached
Listing Status Sold
Purchase Type For Sale
Square Footage 3,483 sqft
Price per Sqft $495
Subdivision Legacy
MLS® Listing ID A2065723
Sold Date 08/29/23
Style 2 Storey
Bedrooms 5
Full Baths 3
Half Baths 1
HOA Fees $5/ann
HOA Y/N 1
Originating Board Calgary
Year Built 2022
Annual Tax Amount $8,280
Tax Year 2022
Lot Size 5,916 Sqft
Acres 0.14
Property Sub-Type Detached
Property Description
Welcome to this executive family home located on one of Legacy's best properties and backing directly onto the Environmental Reserve. Where stunning scenic mountain views exist in every room in this executive Morrison custom build. This estate ridge walkout offers the feel of acreage living with the conveniences of the city. Boasting 9-foot ceilings throughout and over $350K worth of upgrades on a fully landscaped pie lot. This home is move-in ready and walking distance to all amenities, including one of Calgary's top high schools.
Walk from the front door into the foyer and cast your eyes upon the spectacular views of the spacious main floor. A great room with gas fireplace that invites one to relax, with a wall of windows that offers abundant natural light creating the perfect ambiance.
The kitchen features premium Jenn-Air appliances, large quartz island, farmhouse sink, stone backsplash, custom hood fan, a huge walk-in pantry, butler pantry, wine fridge, and plenty of storage. The perfect space to host gourmet dinner parties & gatherings, or a romantic dinner for two on the relaxing deck.
The main floor also spotlights an amazing home office, a powder room, fabulous mudroom. .
After a long day unwind on the upper level in the bonus room, or in the enchanting principal suite. Complete with serenity spa like ensuite & designer walk-in closet.
The upper floor encompasses three additional spacious bedrooms each with their own massive walk-in closets as well as a large upstairs laundry room.
The ultimate gift this property has to offer is the fully finished walk out basement that opens onto a completely landscaped southwest facing yard surrounded by the Environmental Reserve, a great area with pathways to let the children explore and play. Extra Large Exposed aggregate walk out patio, established flower beds, irrigation system & walkways have all been completed and are ready for you to enjoy. You can well imagine the summer garden parties, games played & lazy summer evenings at this home.
Location
Province AB
County Calgary
Area Cal Zone S
Zoning R1
Direction NE
Rooms
Other Rooms 1
Basement Finished, Walk-Out To Grade
Interior
Interior Features Bar, Bookcases, Breakfast Bar, Built-in Features, Chandelier, Closet Organizers, Double Vanity, Dry Bar, High Ceilings, Kitchen Island, Natural Woodwork, No Smoking Home, Open Floorplan, Pantry, Quartz Counters, Recessed Lighting, Smart Home, Soaking Tub
Heating ENERGY STAR Qualified Equipment, Fireplace(s), Forced Air, Natural Gas
Cooling Central Air, ENERGY STAR Qualified Equipment
Flooring Vinyl Plank
Fireplaces Number 2
Fireplaces Type Basement, Family Room, Gas
Appliance Bar Fridge, Built-In Gas Range, Built-In Refrigerator, Central Air Conditioner, Dishwasher, Double Oven, Dryer, ENERGY STAR Qualified Appliances, Garage Control(s), Gas Water Heater, Humidifier, Microwave, See Remarks, Wine Refrigerator
Laundry Upper Level
Exterior
Parking Features 220 Volt Wiring, Additional Parking, Aggregate, Double Garage Attached, Driveway, Garage Faces Front, Insulated, Oversized
Garage Spaces 2.0
Garage Description 220 Volt Wiring, Additional Parking, Aggregate, Double Garage Attached, Driveway, Garage Faces Front, Insulated, Oversized
Fence Partial
Community Features Golf, Park, Playground, Schools Nearby, Shopping Nearby, Sidewalks, Street Lights, Walking/Bike Paths
Amenities Available Recreation Facilities
Roof Type Asphalt Shingle
Porch Deck, Patio
Lot Frontage 41.47
Exposure NE
Total Parking Spaces 4
Building
Lot Description Backs on to Park/Green Space, Cul-De-Sac, Lawn, Garden, Gentle Sloping, Landscaped, Underground Sprinklers, Pie Shaped Lot, Views, Wooded
Foundation Poured Concrete
Architectural Style 2 Storey
Level or Stories Two
Structure Type Cement Fiber Board,Stone
Others
Restrictions None Known
Tax ID 82957056
Ownership Private
Read Less Info
Want to know what your home might be worth? Contact us for a FREE valuation!

Our team is ready to help you sell your home for the highest possible price ASAP
"My job is to find and attract mastery-based agents to the office, protect the culture, and make sure everyone is happy! "


