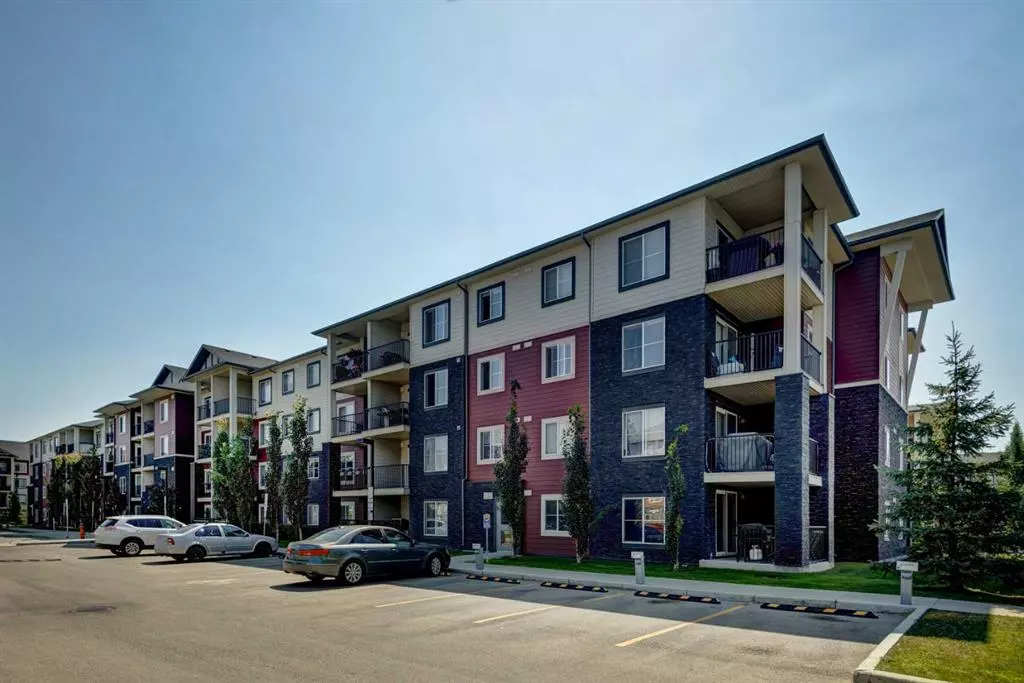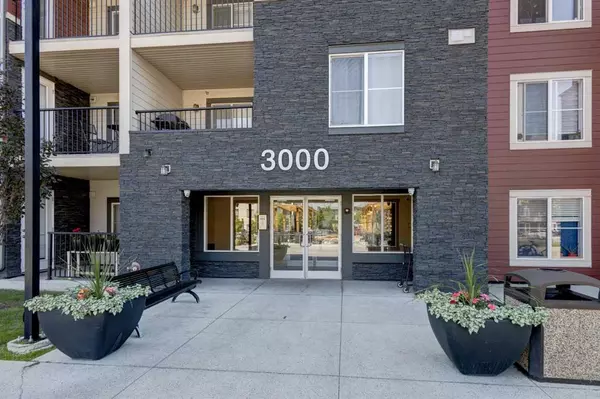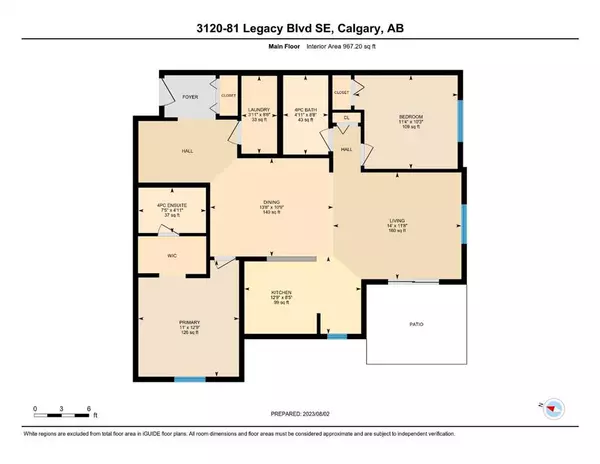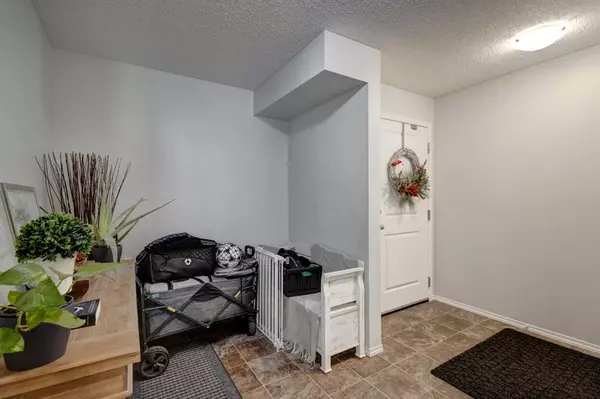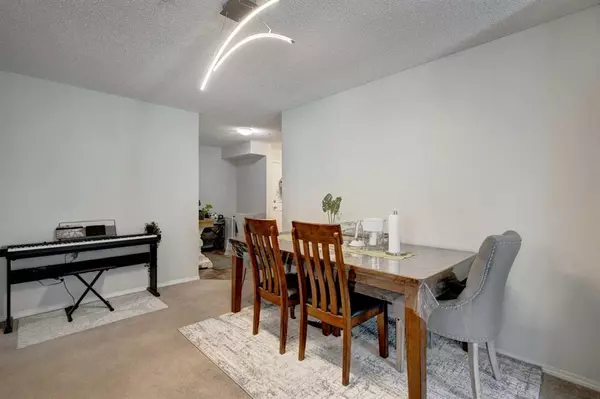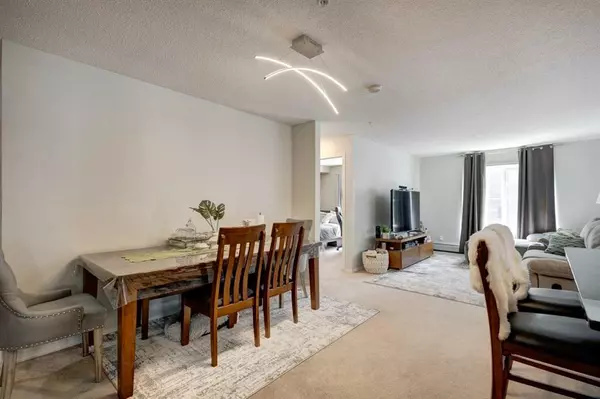$299,900
$299,900
For more information regarding the value of a property, please contact us for a free consultation.
2 Beds
2 Baths
967 SqFt
SOLD DATE : 08/29/2023
Key Details
Sold Price $299,900
Property Type Condo
Sub Type Apartment
Listing Status Sold
Purchase Type For Sale
Square Footage 967 sqft
Price per Sqft $310
Subdivision Legacy
MLS® Listing ID A2069904
Sold Date 08/29/23
Style Low-Rise(1-4)
Bedrooms 2
Full Baths 2
Condo Fees $425/mo
HOA Fees $5/ann
HOA Y/N 1
Originating Board Calgary
Year Built 2016
Annual Tax Amount $1,472
Tax Year 2023
Property Sub-Type Apartment
Property Description
CORNER UNIT - TWO BEDROOM, TWO BATHROOM, PLUS DEN - TWO PARKING STALLS - WOW!! Located in the popular area of Legacy, this LARGE unit delivers everything you have been looking for. Floor plan impresses with spacious foyer leading past the den area into the open plan living space. Kitchen features stainless steel appliances, granite counters, and island overlooking the dining area and living room. The Primary Bedroom features a walk-through closet and 4 pc ensuite bathroom. There is a large second bedroom, a 4 piece main bathroom, in suite laundry room, and in-suite storage area. There are 2 parking spaces - one underground (701) which is right beside the stairwell and one on surface (110) plus lots of additional visitor parking . Legacy Gate is located close to schools, parks, shopping, transit, easy access to roadways, the South Hospital and so so much more. A perfect location and wonderful place to call home! BOOK your showing today, this one will not last long!
Location
Province AB
County Calgary
Area Cal Zone S
Zoning M-X2
Direction S
Rooms
Other Rooms 1
Interior
Interior Features Breakfast Bar, Open Floorplan, Walk-In Closet(s)
Heating Baseboard
Cooling Wall Unit(s)
Flooring Carpet
Appliance Dishwasher, Dryer, Electric Stove, Garage Control(s), Microwave Hood Fan, Refrigerator, Washer, Window Coverings
Laundry In Unit
Exterior
Parking Features Assigned, Stall, Titled
Garage Description Assigned, Stall, Titled
Community Features Park, Playground, Schools Nearby, Shopping Nearby, Walking/Bike Paths
Amenities Available Elevator(s), Visitor Parking
Porch Patio
Exposure SW
Total Parking Spaces 2
Building
Story 4
Architectural Style Low-Rise(1-4)
Level or Stories Single Level Unit
Structure Type Stone,Vinyl Siding,Wood Frame
Others
HOA Fee Include Common Area Maintenance,Heat,Insurance,Maintenance Grounds,Parking,Professional Management,Reserve Fund Contributions,Snow Removal,Trash,Water
Restrictions Pet Restrictions or Board approval Required
Ownership Private
Pets Allowed Restrictions
Read Less Info
Want to know what your home might be worth? Contact us for a FREE valuation!

Our team is ready to help you sell your home for the highest possible price ASAP
"My job is to find and attract mastery-based agents to the office, protect the culture, and make sure everyone is happy! "


