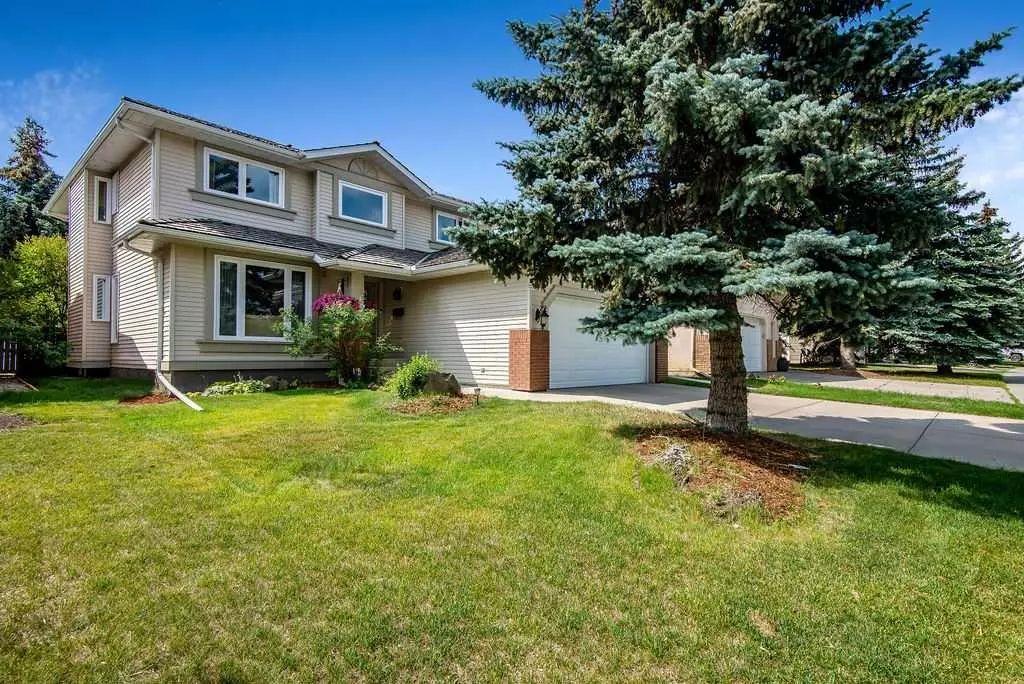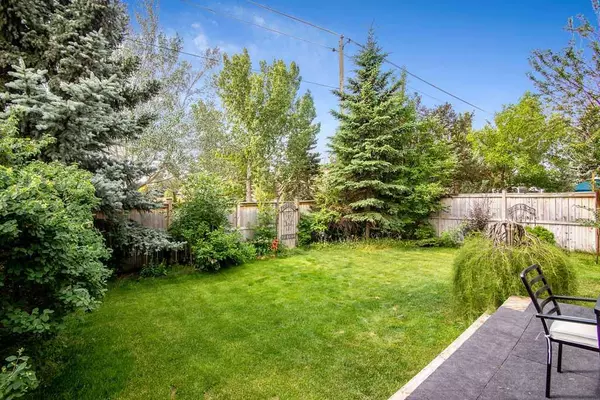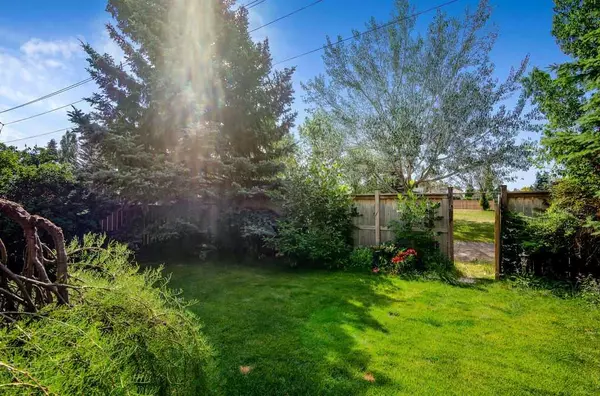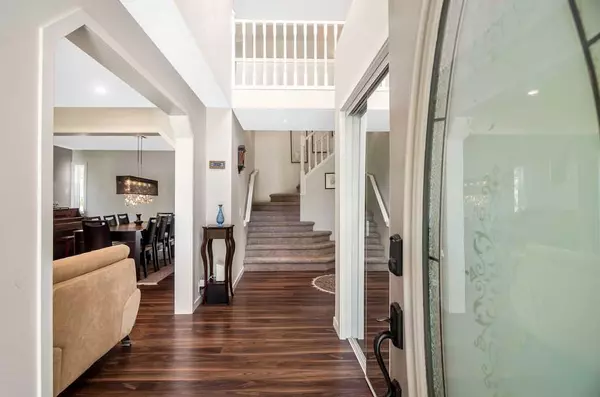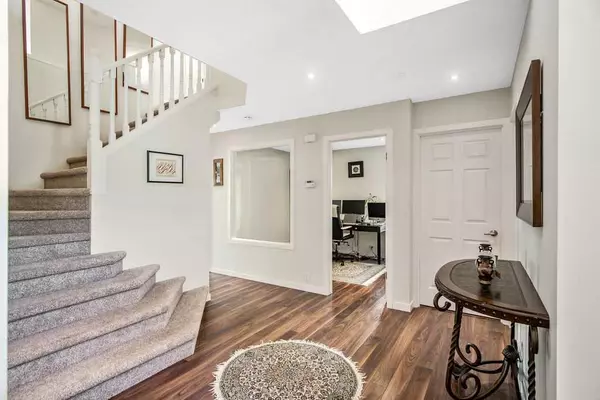$730,000
$749,000
2.5%For more information regarding the value of a property, please contact us for a free consultation.
5 Beds
4 Baths
2,480 SqFt
SOLD DATE : 08/29/2023
Key Details
Sold Price $730,000
Property Type Single Family Home
Sub Type Detached
Listing Status Sold
Purchase Type For Sale
Square Footage 2,480 sqft
Price per Sqft $294
Subdivision Sundance
MLS® Listing ID A2067295
Sold Date 08/29/23
Style 2 Storey
Bedrooms 5
Full Baths 3
Half Baths 1
HOA Fees $23/ann
HOA Y/N 1
Originating Board Calgary
Year Built 1991
Annual Tax Amount $3,946
Tax Year 2023
Lot Size 5,446 Sqft
Acres 0.13
Property Sub-Type Detached
Property Description
OPEN HOUSE - SUNDAY, AUGUST 20 FROM 12 PM TO 2 PM - INCREDIBLE OPPORTUNITY IN SUNDANCE - EXTENSIVE RENOVATIONS - EXCELLENT FLOOR PLAN - GREAT LOCATION - NO NEIGHBORS BEHIND - OVER 3500 SQUARE FEET OF LIVING SPACE - 4 BEDROOMS ABOVE (5 IN TOTAL) - 3.5 BATHROOMS - FULLY FINISHED BASEMENT - NEWER WINDOWS THROUGHOUT - A GREAT COMMUNITY WITH SO MUCH TO OFFER - The name says it all, the feeling driving into Sundance is bright, energetic and welcoming as is this great home. Extensive mechanical, exterior and interior renovations make this property a stand out in this market. The main floor plan features a large vestibule welcoming families comfortably into the living room, handsome staircase to the upstairs, or briefly past the main floor OFFICE / DEN to the sunny, south facing and OPEN CONCEPT kitchen / nook / family room - share time enjoying a casual breakfast overlooking the south backyard with the privacy of no neighbors behind you! A generous dining room and main floor laundry / mud room complete this idyllic FAMILY FLOOR PLAN. Upstairs, comfort and growth abounds The primary bedroom is ample and is anchored with a lovely WALK-IN CLOSET and RENOVATED ensuite. The three further bedrooms are all large too and will be favourite places for rest and play. Downstairs, the fully finished basement is ready to accommodate all of your recreation and media needs and features a 5TH BEDROOM and FULL bathroom. Lastly, the south yard is ready for your GARDENING inspiration, a SWING SET or some BADMINTON - Do not miss this opportunity!!
Location
Province AB
County Calgary
Area Cal Zone S
Zoning R-C1
Direction N
Rooms
Other Rooms 1
Basement Finished, Full
Interior
Interior Features Breakfast Bar, Built-in Features, Closet Organizers, Double Vanity, French Door, Granite Counters, No Smoking Home, Recessed Lighting, Storage, Vinyl Windows
Heating Forced Air
Cooling None
Flooring Carpet, Tile, Vinyl
Fireplaces Number 1
Fireplaces Type Family Room, Gas
Appliance Dishwasher, Dryer, Gas Stove, Microwave Hood Fan, Refrigerator, Washer
Laundry Main Level
Exterior
Parking Features Double Garage Attached, Front Drive, Paved
Garage Spaces 2.0
Garage Description Double Garage Attached, Front Drive, Paved
Fence Fenced
Community Features Clubhouse, Lake, Other, Park, Playground, Schools Nearby, Shopping Nearby, Sidewalks, Street Lights, Walking/Bike Paths
Amenities Available Park, Playground
Roof Type Cedar Shake
Porch Deck
Lot Frontage 46.75
Total Parking Spaces 2
Building
Lot Description Back Lane, Front Yard, Low Maintenance Landscape, No Neighbours Behind, Landscaped, Private
Foundation Poured Concrete
Architectural Style 2 Storey
Level or Stories Two
Structure Type Wood Frame
Others
Restrictions None Known
Tax ID 82717976
Ownership Private
Read Less Info
Want to know what your home might be worth? Contact us for a FREE valuation!

Our team is ready to help you sell your home for the highest possible price ASAP
"My job is to find and attract mastery-based agents to the office, protect the culture, and make sure everyone is happy! "


