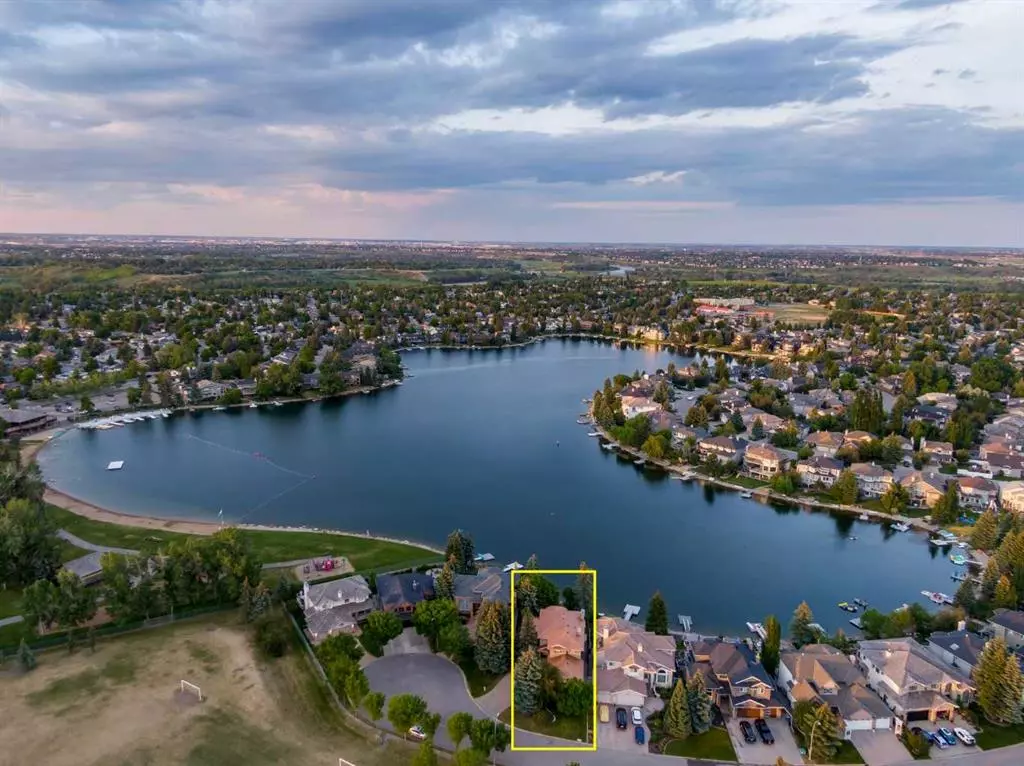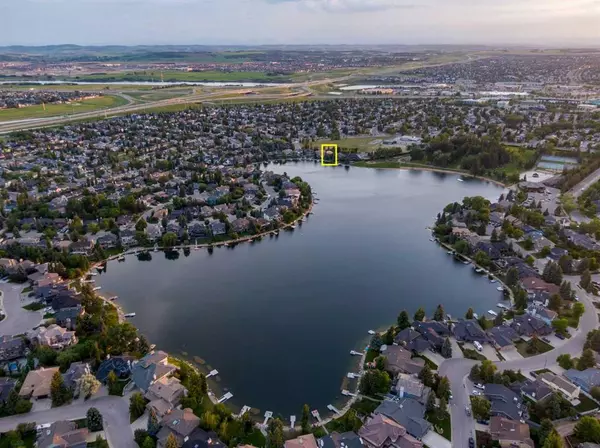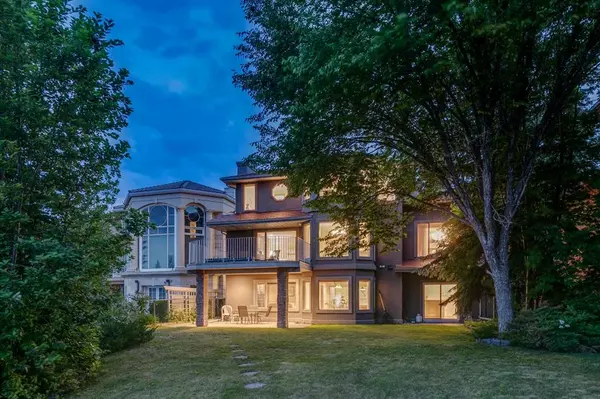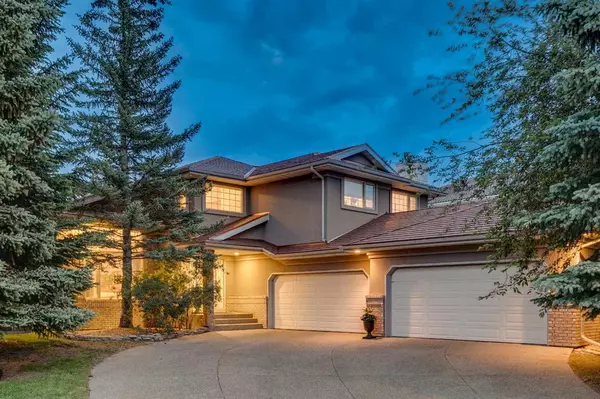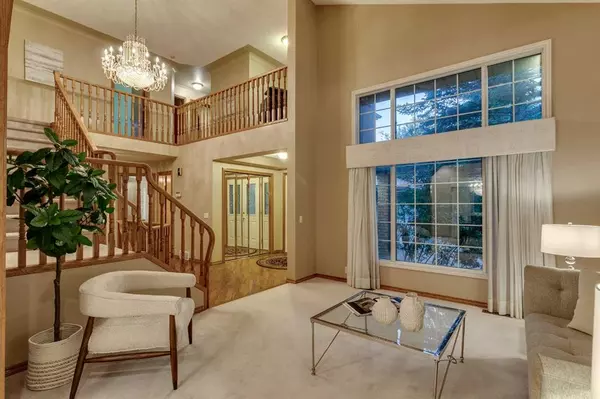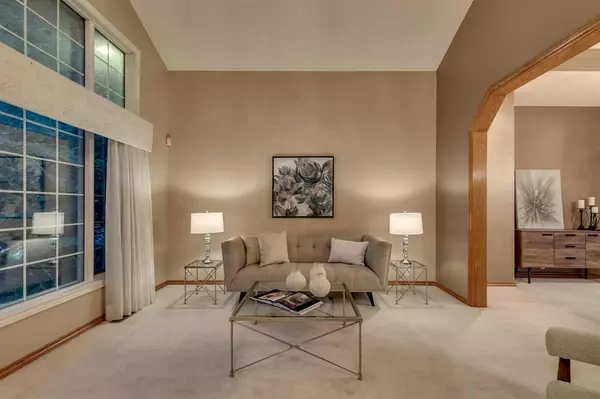$1,660,000
$1,699,000
2.3%For more information regarding the value of a property, please contact us for a free consultation.
5 Beds
5 Baths
3,195 SqFt
SOLD DATE : 08/29/2023
Key Details
Sold Price $1,660,000
Property Type Single Family Home
Sub Type Detached
Listing Status Sold
Purchase Type For Sale
Square Footage 3,195 sqft
Price per Sqft $519
Subdivision Sundance
MLS® Listing ID A2072759
Sold Date 08/29/23
Style 2 Storey
Bedrooms 5
Full Baths 4
Half Baths 1
HOA Fees $32/ann
HOA Y/N 1
Originating Board Calgary
Year Built 1992
Annual Tax Amount $10,580
Tax Year 2023
Lot Size 0.260 Acres
Acres 0.26
Property Sub-Type Detached
Property Description
Have you dreamed of living the lake-life? This spacious waterfront Home has 5 bedrooms, 5 bath and is an exciting opportunity to experience all that life in a lake community has to offer You'll be just steps away from beautiful Lake Sundance and the year-round activities it offers. It's like having your own private vacation oasis every day! This home has amazing lake views from several rooms and gorgeous natural light throughout. The main level is wonderful for entertaining with a traditional living room and large dining room (both with vaulted ceilings!). Perfect for hosting your next family celebration or holiday meal! A separate den with built-in shelving is ready to be transformed into a home office or homework zone. The kitchen features classic custom cabinetry which provides an abundance of storage to keep life organized! There is plenty of counter space including an eat-in island – great for meal prep and busy family life. You'll love the stylish granite countertops and cute breakfast nook! The adjacent family room is centered around the cozy fireplace. It's an ideal spot to curl up with a good book or catch up with the family after a long day. On the upper level you'll find your very large master suite, including a sitting area and a 5-piece ensuite. It truly is like having your own retreat to help you recharge every day. The upstairs is also home to three additional bedrooms and a loft area which would make a good reading or play space for the kids! The laundry room is located on this level for ease and convenience. The walkout lower level is full of opportunities to have fun! The games room and the adjoining seating area would make an awesome media zone for family movie nights or watching the big game. You can show off your cocktail making skills at the wet bar. There's also a bonus bedroom and 5-piece bath, ready for when you have guests staying over. Step outside from the lower level and you'll discover your amazing backyard, with its own private dock. Relax in the shade of the covered patio or invite the neighbors for a BBQ on your upper deck – there is lots of space to socialize or enjoy quiet time outside. Mature trees and landscaping, including an irrigation system, make this yard easy to care for! A 4-car garage offers a ton of storage for outdoor items you'll need to maximize lake-living like bikes, paddle boards, ice skates, and fishing rods! This location is superb! You'll be living near the end of a cul-de-sac directly across from a huge green space. You're also steps from the Sundance school, and the community centre which offers year-round activities. With easy access to transit, the pathway system, and major commuter routes, getting where you need to go will be a breeze! And with every amenity imaginable nearby, you'll wonder why you didn't make the move sooner.
Location
Province AB
County Calgary
Area Cal Zone S
Zoning R-C1
Direction SW
Rooms
Other Rooms 1
Basement Finished, Walk-Out To Grade
Interior
Interior Features Bar, Chandelier, Granite Counters, High Ceilings, Kitchen Island, Pantry
Heating Forced Air, Natural Gas
Cooling Central Air
Flooring Carpet, Ceramic Tile, Hardwood
Fireplaces Number 2
Fireplaces Type Gas, Wood Burning
Appliance Dishwasher, Dryer, Gas Stove, Microwave, Refrigerator, Washer, Water Softener, Window Coverings
Laundry Laundry Room, Main Level
Exterior
Parking Features Quad or More Attached
Garage Description Quad or More Attached
Fence Fenced
Community Features Clubhouse, Fishing, Lake, Park, Playground, Schools Nearby, Shopping Nearby, Sidewalks, Street Lights, Tennis Court(s), Walking/Bike Paths
Amenities Available Beach Access
Roof Type Metal
Porch Deck, Patio
Lot Frontage 25.53
Total Parking Spaces 8
Building
Lot Description Cul-De-Sac, Lake, Garden, Private, Views, Waterfront
Foundation Poured Concrete
Architectural Style 2 Storey
Level or Stories Two
Structure Type Stone,Stucco,Wood Frame
Others
Restrictions None Known
Tax ID 82769566
Ownership Private
Read Less Info
Want to know what your home might be worth? Contact us for a FREE valuation!

Our team is ready to help you sell your home for the highest possible price ASAP
"My job is to find and attract mastery-based agents to the office, protect the culture, and make sure everyone is happy! "


