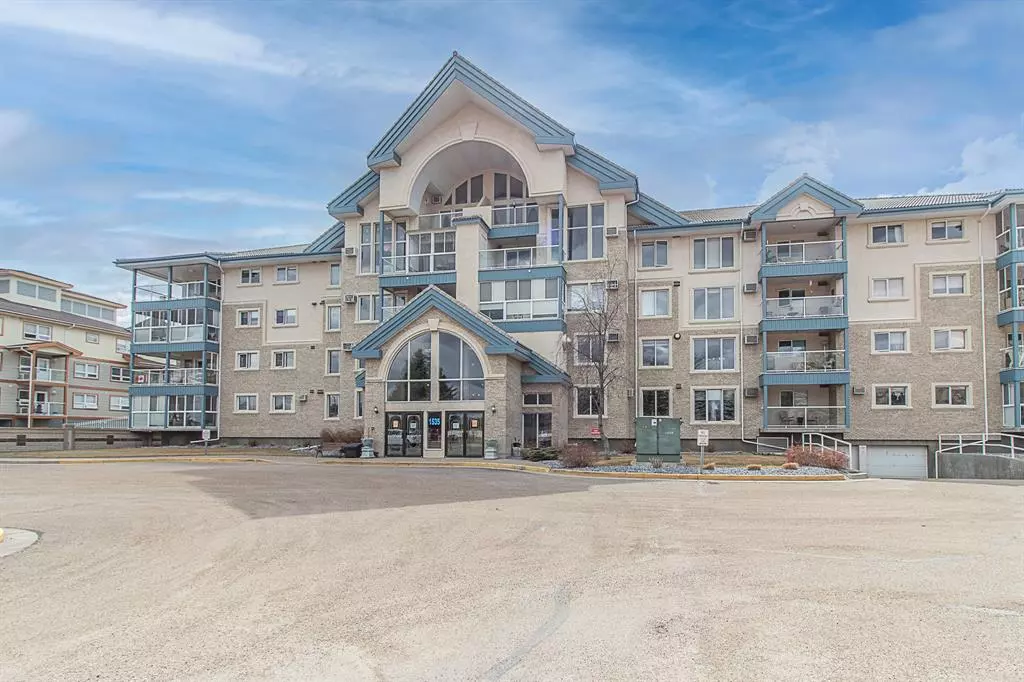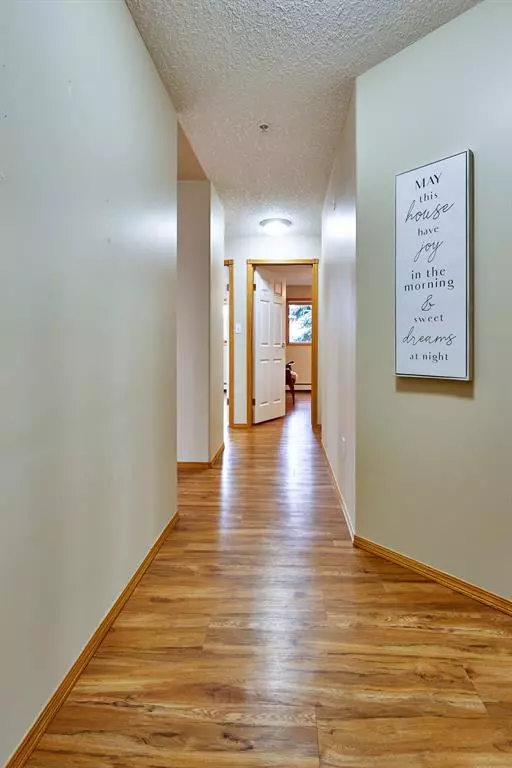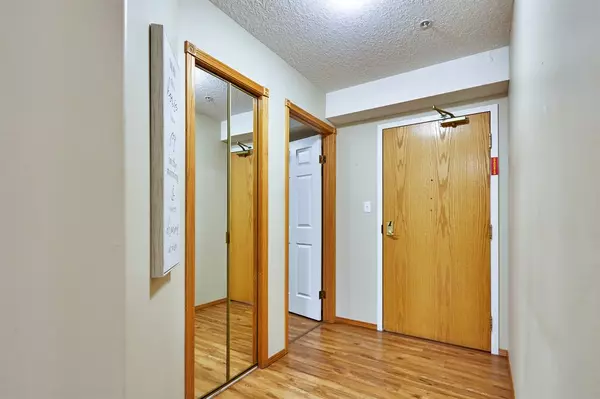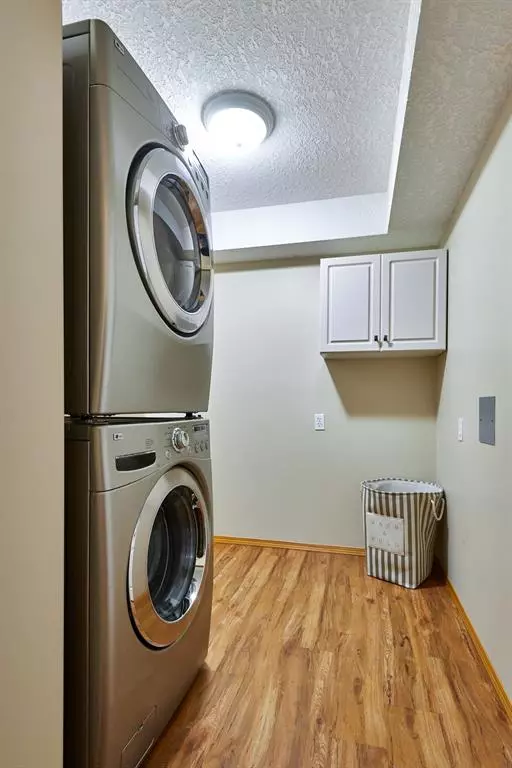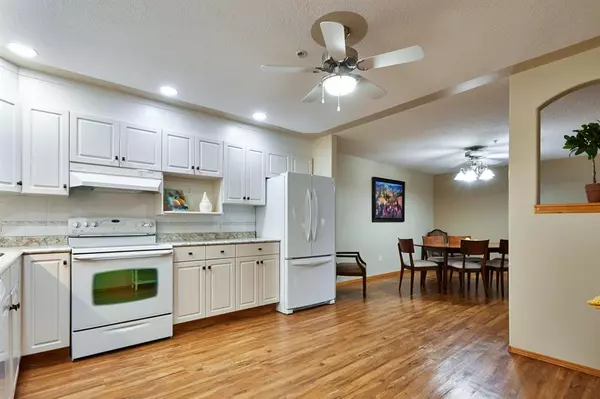$249,900
$249,900
For more information regarding the value of a property, please contact us for a free consultation.
2 Beds
2 Baths
1,279 SqFt
SOLD DATE : 08/29/2023
Key Details
Sold Price $249,900
Property Type Condo
Sub Type Apartment
Listing Status Sold
Purchase Type For Sale
Square Footage 1,279 sqft
Price per Sqft $195
Subdivision Southview-Park Meadows
MLS® Listing ID A2074355
Sold Date 08/29/23
Style Apartment
Bedrooms 2
Full Baths 2
Condo Fees $687/mo
Originating Board Medicine Hat
Year Built 1997
Annual Tax Amount $2,319
Tax Year 2023
Property Sub-Type Apartment
Property Description
Lovely and spacious 1279 square foot home in Grandview Village! All the updates have been done for you in this suite, all you have to do is move in and enjoy. The entryway has a coat closet, with the laundry room next to it. The washer and dryer have been upgraded to a nice stacking set, leaving lots of room for an additional freezer and/or folding space. To the left of the entrance is the huge kitchen, complete with pantry, newer laminate countertops, and a newer white appliance package. There is plenty of room here for an eat-in kitchen, or a portable island. The cove lighting has also been removed in this suite and potlights have been added, making the kitchen bright. Next to the kitchen is the dining room, which is open to the living room. The glass enclosed deck has a beautiful east-facing view. New vinyl plank flooring in a nice natural wood tone runs throughout the entire home, and the walls are a calming neutral colour. The window coverings throughout have also been updated to a cordless blind. The 4-piece main bathroom is next to the second bedroom, which is a great size and could be used for an office, den or guest room (although the guest suites are conveniently located directly above this suite!). The primary bedroom has tons of closet space and features a 3-piece ensuite with walk-in shower. The countertop in both bathrooms has been updated to match the kitchen. This suite features not one but two upgraded wall air-conditioning units, one in the living room and one in the primary bedroom. It is located very close to the east entrance and elevator, and the coffee and games room is located right across the hall. The condo fees in this suite include all the utilities. Retire in style and enjoy maintenance-free living in one of Medicine Hat's best age-restricted buildings!
Location
Province AB
County Medicine Hat
Zoning R-MD
Direction E
Rooms
Other Rooms 1
Interior
Interior Features Ceiling Fan(s), Laminate Counters, Open Floorplan, Pantry, Recreation Facilities, Storage
Heating Baseboard
Cooling Wall Unit(s)
Flooring Vinyl
Appliance Dishwasher, Dryer, Refrigerator, Stove(s), Wall/Window Air Conditioner, Washer, Window Coverings
Laundry In Unit, Laundry Room
Exterior
Parking Features Underground
Garage Description Underground
Community Features Pool, Schools Nearby, Shopping Nearby, Sidewalks, Street Lights
Amenities Available Car Wash, Elevator(s), Fitness Center, Guest Suite, Indoor Pool, Parking, Party Room, RV/Boat Storage, Secured Parking, Spa/Hot Tub, Visitor Parking, Workshop
Roof Type Clay Tile
Porch Deck, Glass Enclosed
Exposure E
Total Parking Spaces 1
Building
Story 4
Architectural Style Apartment
Level or Stories Single Level Unit
Structure Type Stucco
Others
HOA Fee Include Common Area Maintenance,Electricity,Gas,Heat,Insurance,Interior Maintenance,Maintenance Grounds,Reserve Fund Contributions,Sewer,Snow Removal,Trash,Water
Restrictions Adult Living,Pets Not Allowed
Tax ID 83507025
Ownership Private
Pets Allowed No
Read Less Info
Want to know what your home might be worth? Contact us for a FREE valuation!

Our team is ready to help you sell your home for the highest possible price ASAP
"My job is to find and attract mastery-based agents to the office, protect the culture, and make sure everyone is happy! "


