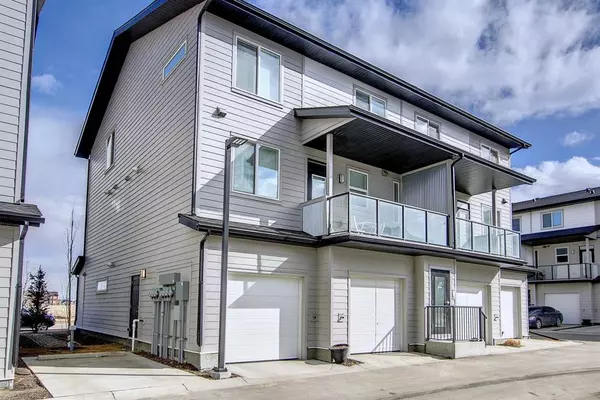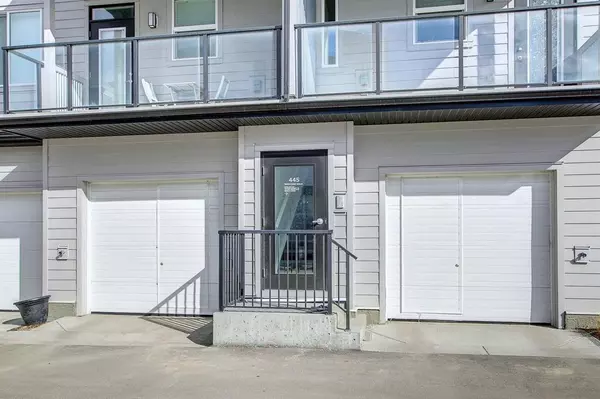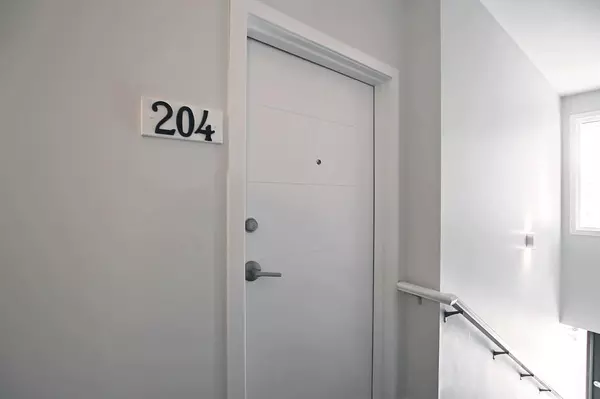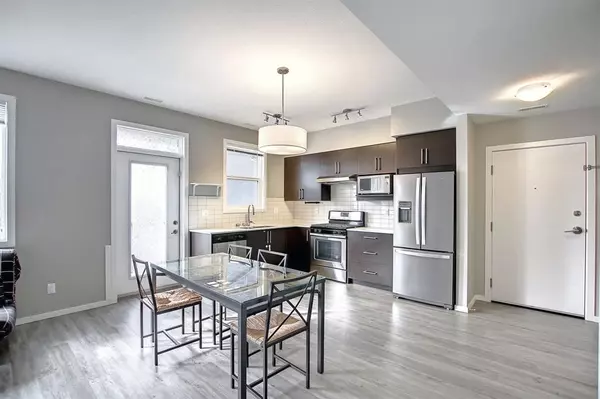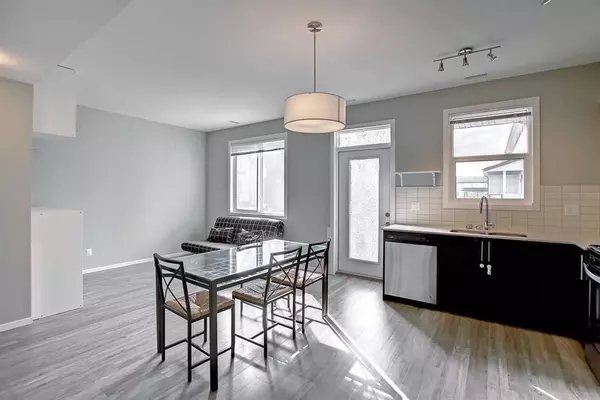$360,000
$359,999
For more information regarding the value of a property, please contact us for a free consultation.
3 Beds
2 Baths
954 SqFt
SOLD DATE : 08/30/2023
Key Details
Sold Price $360,000
Property Type Townhouse
Sub Type Row/Townhouse
Listing Status Sold
Purchase Type For Sale
Square Footage 954 sqft
Price per Sqft $377
Subdivision Redstone
MLS® Listing ID A2073325
Sold Date 08/30/23
Style 3 Storey
Bedrooms 3
Full Baths 1
Half Baths 1
Condo Fees $324
Originating Board Calgary
Year Built 2019
Annual Tax Amount $1,705
Tax Year 2023
Property Sub-Type Row/Townhouse
Property Description
Welcome to This Stunning Property give new approach to town home living, Very Close and quick access to Stony Trail and Deerfoot. Property offers HEATED GARAGE on the main floor with SEPARATE ENTRANCE with DOOR in Garage Door. Upper level offers open plan, Living Area, kitchen and Half Washroom using every inch of the space available, kitchen offers GAS STOVE, UPGRADED STAINLESS STEAL APPLIANCES. Top level offer 3 Bedroom with 1 Full Upgraded Washroom. Book your Showing, Property is Vacant and ready to be your home.
Location
Province AB
County Calgary
Area Cal Zone Ne
Zoning M-1
Direction NE
Rooms
Basement None
Interior
Interior Features Granite Counters, High Ceilings, Open Floorplan, Tankless Hot Water
Heating Forced Air, Natural Gas
Cooling None
Flooring Carpet, Vinyl Plank
Appliance Dishwasher, Gas Oven, Microwave, Refrigerator, Washer/Dryer Stacked
Laundry In Unit, Upper Level
Exterior
Parking Features Garage Door Opener, Heated Garage, Off Street, Single Garage Attached
Garage Spaces 1.0
Garage Description Garage Door Opener, Heated Garage, Off Street, Single Garage Attached
Fence None
Community Features Park, Playground, Shopping Nearby, Sidewalks
Amenities Available Park, Playground, Visitor Parking
Roof Type Asphalt Shingle
Porch Balcony(s)
Exposure NE
Total Parking Spaces 1
Building
Lot Description Few Trees, Landscaped
Foundation Slab
Architectural Style 3 Storey
Level or Stories Three Or More
Structure Type Concrete,Vinyl Siding,Wood Frame
Others
HOA Fee Include Common Area Maintenance,Insurance,Reserve Fund Contributions,Snow Removal
Restrictions Pet Restrictions or Board approval Required
Ownership Private
Pets Allowed Restrictions, Yes
Read Less Info
Want to know what your home might be worth? Contact us for a FREE valuation!

Our team is ready to help you sell your home for the highest possible price ASAP
"My job is to find and attract mastery-based agents to the office, protect the culture, and make sure everyone is happy! "



