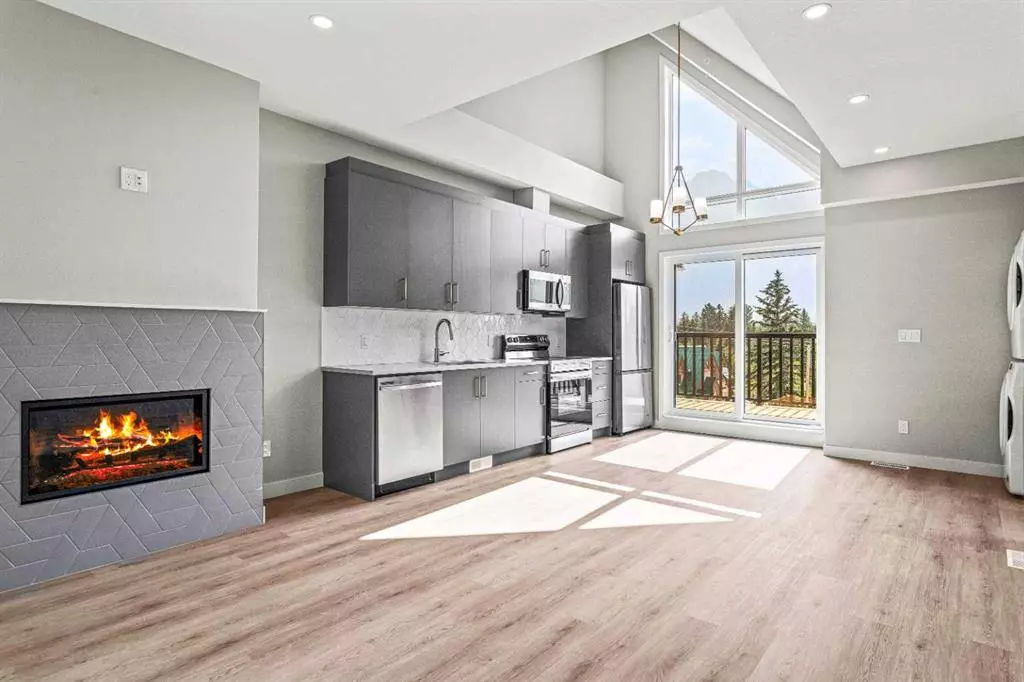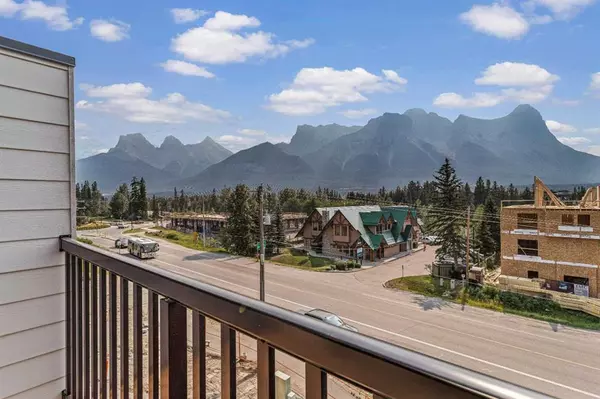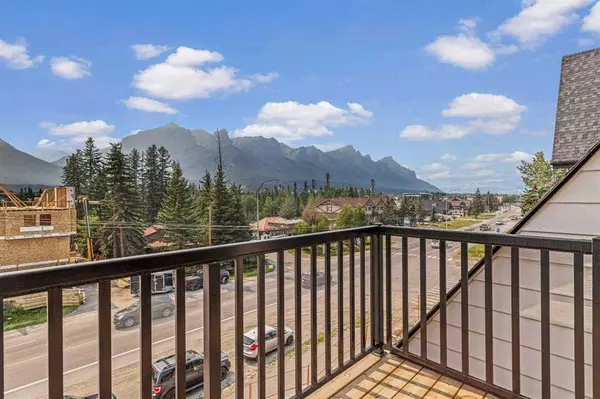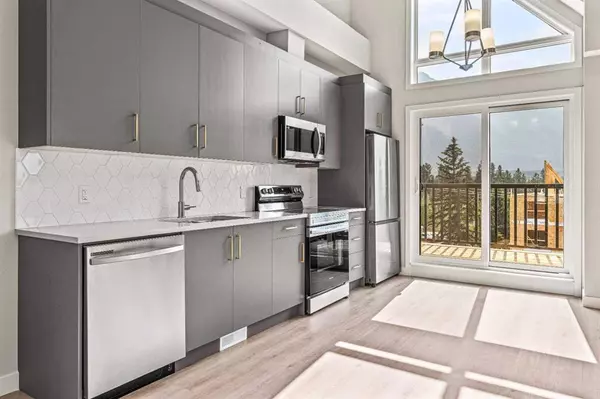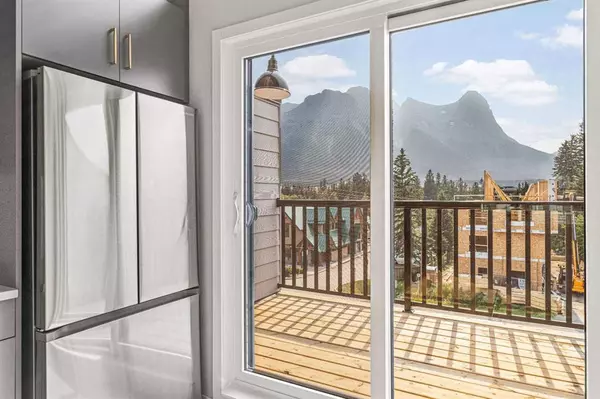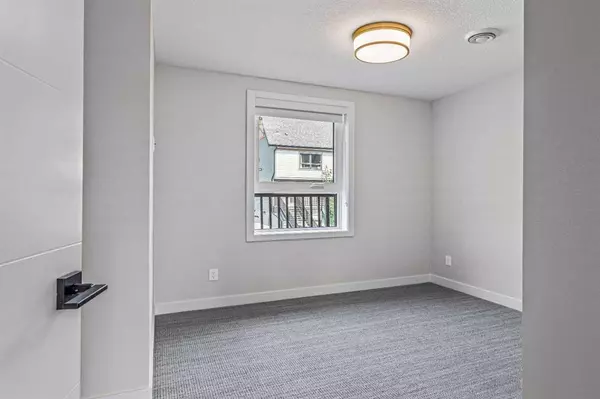$1,004,325
$1,006,950
0.3%For more information regarding the value of a property, please contact us for a free consultation.
3 Beds
2 Baths
835 SqFt
SOLD DATE : 08/30/2023
Key Details
Sold Price $1,004,325
Property Type Townhouse
Sub Type Row/Townhouse
Listing Status Sold
Purchase Type For Sale
Square Footage 835 sqft
Price per Sqft $1,202
Subdivision Bow Valley Trail
MLS® Listing ID A2071085
Sold Date 08/30/23
Style 3 Storey
Bedrooms 3
Full Baths 1
Half Baths 1
Condo Fees $723
Originating Board Alberta West Realtors Association
Year Built 2023
Lot Size 6,216 Sqft
Acres 0.14
Property Sub-Type Row/Townhouse
Property Description
*GST HAS BEEN INCLUDED IN THE LIST PRICE, PLEASE CONSULT YOUR ACCOUNTANT TO DISCUSS DEFERRAL OPTIONS* Welcome to 201 109 Kananaskis Way! Experience the allure of the Rockies in this stunning brand-new property boasting unobstructed South Facing mountain views. This 3-bedroom + 1.5-bath townhome, nestled in Canmore's latest gem, Skyline Peaks, is a prime investment opportunity. With its modern finishes and exquisite design, this property offers potential for revenue generation through short term rentals.. The upper level features 18ft vaulted ceilings, seamlessly connecting the open-concept kitchen and living space, leading to a private balcony with a gas BBQ hookup to savor those awe-inspiring mountain vistas. Equipped with stainless steel appliances and contemporary finishes, this south-facing property caters to guests and families alike, embracing the essence of alpine elegance while offering modern comforts. Covered under warranty, this home guarantees peace of mind. After your outdoor escapades, unwind in your mountain haven overlooking the heated pool and hot tub. With a location second to none, you'll enjoy easy access to trails, shopping, and dining. Staged photos offer a glimpse into the potential of this townhome. Don't miss the chance to own this piece of Rocky Mountain paradise! *Listing agents are related to the sellers.
Location
Province AB
County Bighorn No. 8, M.d. Of
Zoning Visitor Accom
Direction N
Rooms
Basement None
Interior
Interior Features High Ceilings, Open Floorplan, Recessed Lighting
Heating Forced Air, Natural Gas
Cooling None
Flooring Carpet, Tile, Wood
Fireplaces Number 1
Fireplaces Type Gas, Living Room, Tile
Appliance Dishwasher, Electric Oven, Electric Stove, Microwave, Range Hood, Refrigerator, Washer/Dryer, Window Coverings
Laundry In Unit
Exterior
Parking Features Stall
Garage Description Stall
Fence None
Community Features Golf, Park, Playground, Pool, Schools Nearby, Shopping Nearby, Sidewalks, Street Lights
Amenities Available Outdoor Pool, Spa/Hot Tub
Roof Type Asphalt Shingle
Porch Balcony(s), Deck, See Remarks
Lot Frontage 1.0
Exposure S
Total Parking Spaces 1
Building
Lot Description See Remarks
Foundation Poured Concrete
Architectural Style 3 Storey
Level or Stories Two
Structure Type Composite Siding
New Construction 1
Others
HOA Fee Include Common Area Maintenance,Electricity,Gas,Heat,Insurance,Maintenance Grounds,Professional Management,Reserve Fund Contributions,Sewer,Snow Removal,Trash,Water
Restrictions See Remarks
Ownership See Remarks
Pets Allowed Yes
Read Less Info
Want to know what your home might be worth? Contact us for a FREE valuation!

Our team is ready to help you sell your home for the highest possible price ASAP
"My job is to find and attract mastery-based agents to the office, protect the culture, and make sure everyone is happy! "


