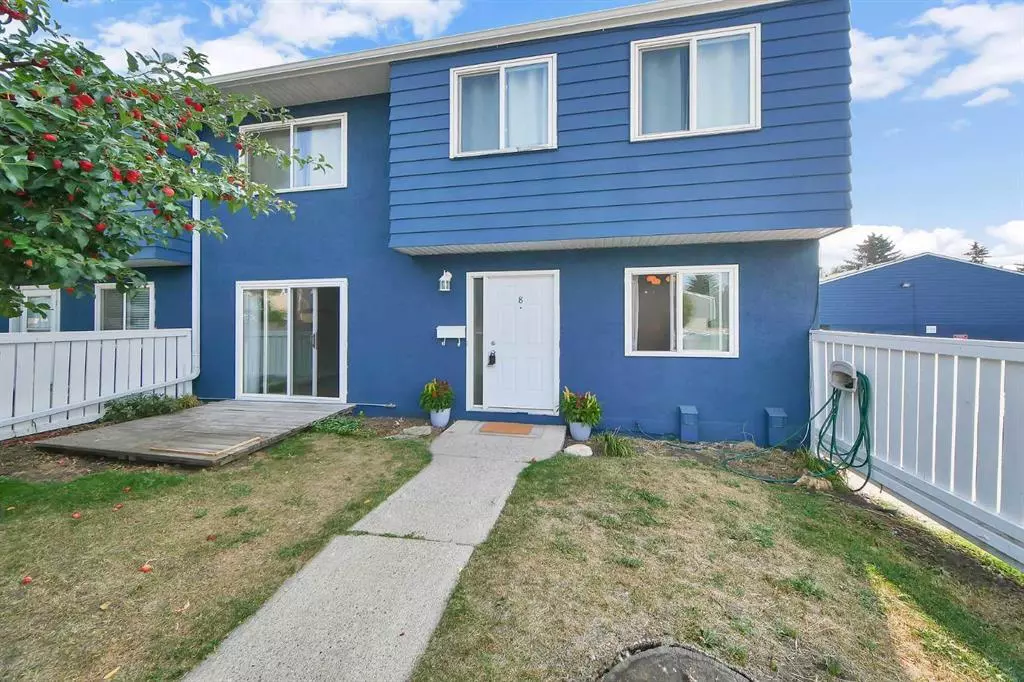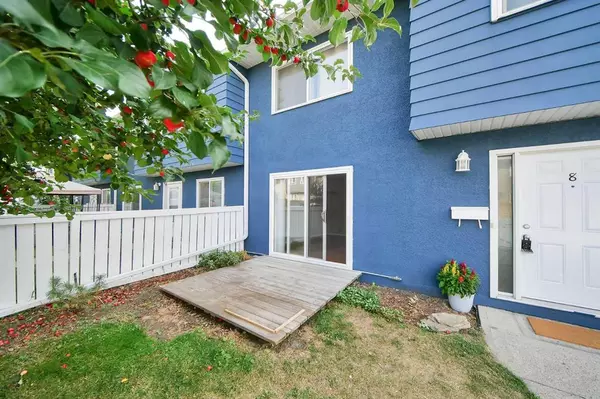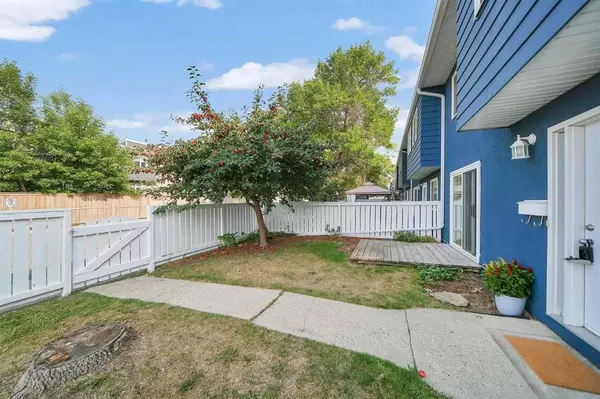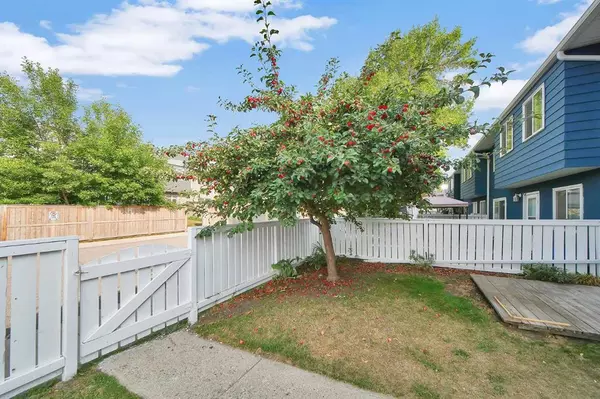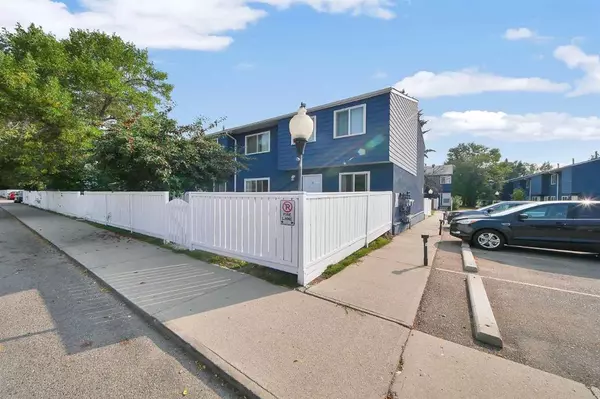$360,000
$299,900
20.0%For more information regarding the value of a property, please contact us for a free consultation.
3 Beds
1 Bath
928 SqFt
SOLD DATE : 08/30/2023
Key Details
Sold Price $360,000
Property Type Townhouse
Sub Type Row/Townhouse
Listing Status Sold
Purchase Type For Sale
Square Footage 928 sqft
Price per Sqft $387
Subdivision Acadia
MLS® Listing ID A2070793
Sold Date 08/30/23
Style 2 Storey
Bedrooms 3
Full Baths 1
Condo Fees $345
Originating Board Calgary
Year Built 1970
Annual Tax Amount $1,389
Tax Year 2023
Property Sub-Type Row/Townhouse
Property Description
This west facing home with a private fenced yard and fruit tree has had many fabulous updates. Starting with a new white kitchen with soft close drawers, new counters and back splash This owner has recently installed new vinyl windows, exterior doors, windows and a new patio door. The list continues with new mirrored interior closet doors and new light fixtures throughout. The bathroom has new wall mounted cabinets and the interior has been recently painted. Lower level is fully finished with drywall, and carpeting in the recreation room with an additional room that would be a wonderful computer area. Furnace and hot water tank are approximately 5 years old. This family friendly project has recently updated the shingles and exterior paint. There is one assigned parking stall, just steps from your front door and there is on street parking. Acadia is a fabulous community with many schools, churches, and great recreational facilities from tennis to hockey and soccer. Great shopping is near by and there are a variety of restaurants within walking distance. Public transportation is is a one minute walk from the front door, with major road corridors in every direction. This is a pet friendly project with Board approval. Call your favorite Realtor, this home will sell quickly.
Location
Province AB
County Calgary
Area Cal Zone S
Zoning RM-4
Direction W
Rooms
Basement Finished, Full
Interior
Interior Features See Remarks
Heating Forced Air, Natural Gas
Cooling None
Flooring Carpet, Laminate, Linoleum
Appliance Dishwasher, Electric Stove, Refrigerator, Washer/Dryer, Window Coverings
Laundry In Basement
Exterior
Parking Features Assigned, Stall
Garage Description Assigned, Stall
Fence Fenced
Community Features Schools Nearby, Shopping Nearby, Sidewalks, Street Lights
Amenities Available None
Roof Type Asphalt Shingle
Porch Patio
Exposure W
Total Parking Spaces 1
Building
Lot Description Level, Yard Lights, Private, Treed
Foundation Poured Concrete
Architectural Style 2 Storey
Level or Stories Two
Structure Type Wood Frame
Others
HOA Fee Include Common Area Maintenance,Maintenance Grounds,Professional Management,Reserve Fund Contributions,Snow Removal,Trash,Water
Restrictions None Known
Ownership Private
Pets Allowed Restrictions, Cats OK, Dogs OK
Read Less Info
Want to know what your home might be worth? Contact us for a FREE valuation!

Our team is ready to help you sell your home for the highest possible price ASAP
"My job is to find and attract mastery-based agents to the office, protect the culture, and make sure everyone is happy! "


