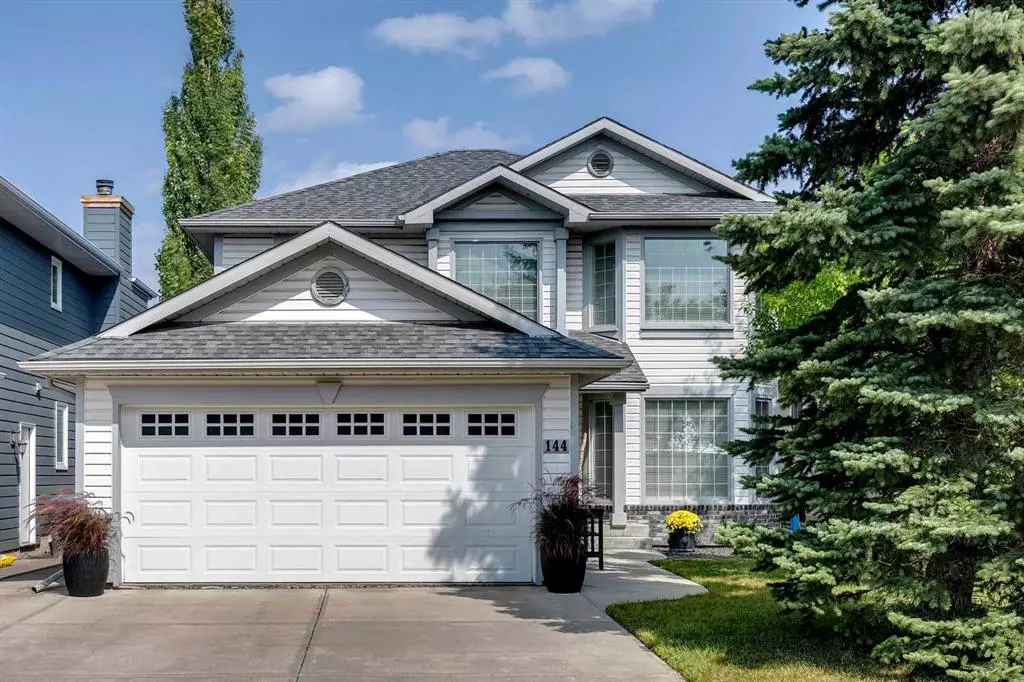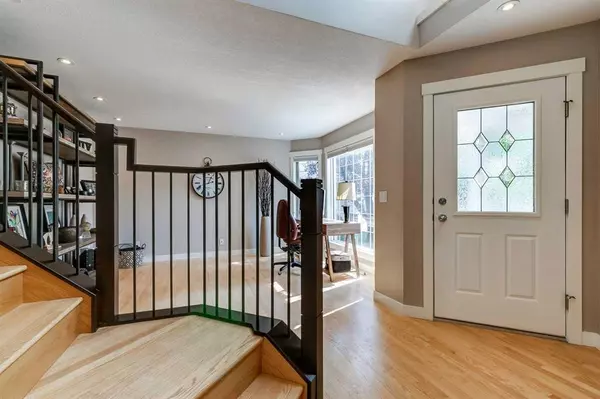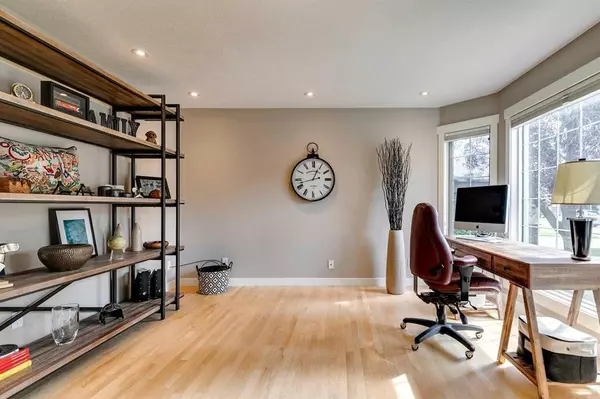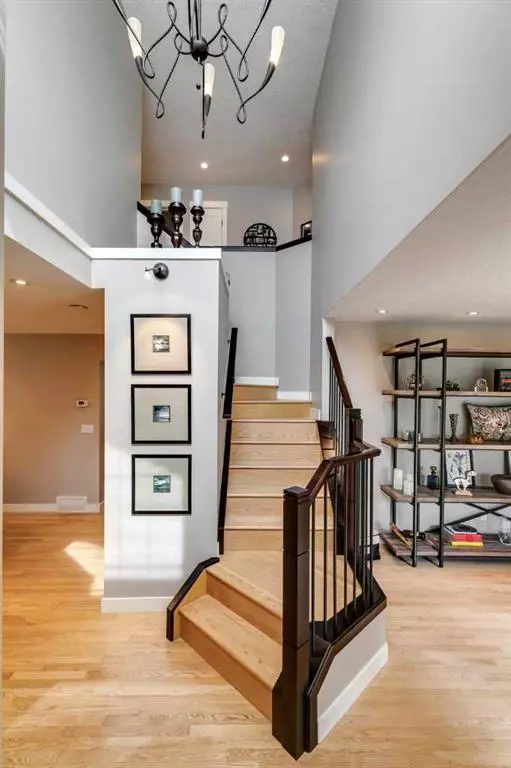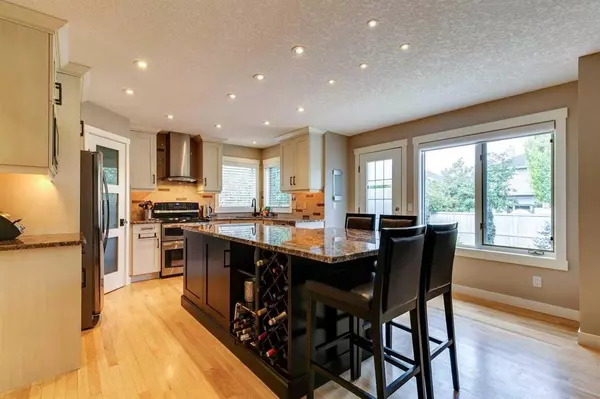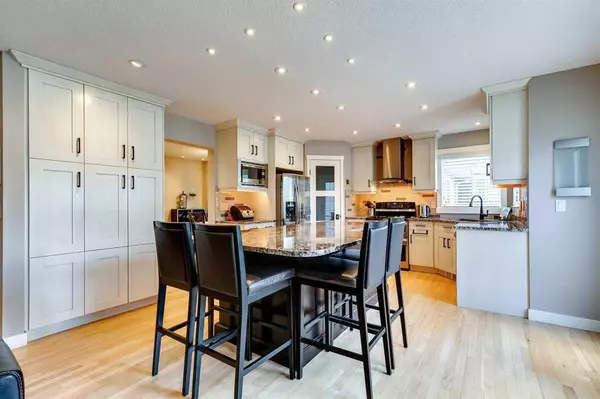$800,750
$725,000
10.4%For more information regarding the value of a property, please contact us for a free consultation.
4 Beds
4 Baths
1,965 SqFt
SOLD DATE : 08/31/2023
Key Details
Sold Price $800,750
Property Type Single Family Home
Sub Type Detached
Listing Status Sold
Purchase Type For Sale
Square Footage 1,965 sqft
Price per Sqft $407
Subdivision Sundance
MLS® Listing ID A2076370
Sold Date 08/31/23
Style 2 Storey
Bedrooms 4
Full Baths 3
Half Baths 1
HOA Fees $23/ann
HOA Y/N 1
Originating Board Calgary
Year Built 1993
Annual Tax Amount $3,456
Tax Year 2023
Lot Size 4,757 Sqft
Acres 0.11
Property Sub-Type Detached
Property Description
FINALLY … The home you've been waiting for is now available! The interior of this, one owner, family home has been lovingly, thoroughly and VERY tastefully renovated over the last decade from top to bottom! It is absolutely immaculate and move-in ready. The main floor and upper level both offer light oak hardwood with a satin finish and an abundance of fabulous natural light. The kitchen is simply outstanding, with a huge granite island that four can comfortably eat at and still allow all the room the cook could desire. Stainless steel appliances include the refrigerator, an electric range (with a convection function and small 2nd oven), microwave, dishwasher and designer hood-fan. The Shaker cabinetry is thoughtfully planned and offers so much space which is complimented by the walk-in pantry. You'll enjoy direct access to the back yard that totally invites outdoor living with stunning landscaping including a metal sculpture that supports the thriving kiwi vine. Adjoining the kitchen is the open great room with its stunning tile wall surrounding the gas fireplace. Also on the main floor are a sun-soaked study (formerly the living room) a formal dining room, with an elegant chandelier, the mud-room/laundry and a powder room. Upstairs, the master suite is truly spacious and offers a large walk-in closet and WOW … THE MOST FABULOUS MASTER SPA. You'll have no trouble imaging the enjoyment you'll get from the heated floors, double vanity with granite countertop, the huge STEAM SHOWER with two shower heads and a large tile bench, the glorious SOAKER TUB and the HEATED TOWEL RACK. Two additional bedrooms and a three-piece bath with a large shower complete the upper level. The lower level offers one large bedroom with double doors that, if you don't need the extra bedroom, might invite use as a gym or hobby room. The basement is warmly carpeted and has lovely feature lighting, lots of storage space PLUS another bathroom with a huge shower, heated tile floors and a heated towel rack. Of course, this home is air conditioned to ensure your year-round comfort! All this PLUS high-end Hunter Douglas blinds (top down, bottom up, sheer or closed) throughout with blackout blinds in the bedrooms. Oh yes … all exterior time has been metal clad so no exterior painting is required. Hurry and call for an appointment now so you don't miss this opportunity!
Location
Province AB
County Calgary
Area Cal Zone S
Zoning R-C1
Direction S
Rooms
Other Rooms 1
Basement Finished, Full
Interior
Interior Features Breakfast Bar, Ceiling Fan(s), Central Vacuum, Chandelier, Closet Organizers, Double Vanity, French Door, Granite Counters, Kitchen Island, Low Flow Plumbing Fixtures, No Smoking Home, See Remarks, Skylight(s), Soaking Tub, Steam Room, Walk-In Closet(s), Wood Windows
Heating Forced Air, Natural Gas
Cooling Central Air
Flooring Carpet, Ceramic Tile, Hardwood
Fireplaces Number 1
Fireplaces Type Brick Facing, Gas, Great Room
Appliance Central Air Conditioner, Convection Oven, Dishwasher, Electric Range, Garage Control(s), Gas Water Heater, Humidifier, Microwave, Range Hood, Refrigerator, Washer/Dryer
Laundry Laundry Room, Main Level
Exterior
Parking Features Double Garage Attached, Driveway, Garage Door Opener, Garage Faces Front, Insulated
Garage Spaces 2.0
Garage Description Double Garage Attached, Driveway, Garage Door Opener, Garage Faces Front, Insulated
Fence Fenced
Community Features Clubhouse, Fishing, Lake, Park, Playground, Schools Nearby, Shopping Nearby, Sidewalks, Street Lights, Tennis Court(s), Walking/Bike Paths
Amenities Available Clubhouse, Park, Picnic Area, Playground, Racquet Courts, Recreation Facilities
Roof Type Asphalt
Accessibility Smart Technology, Visitor Bathroom
Porch Front Porch, Patio, See Remarks
Lot Frontage 43.96
Exposure S
Total Parking Spaces 4
Building
Lot Description Back Lane, Back Yard, City Lot, Front Yard, Garden, Private, Rectangular Lot
Foundation Poured Concrete
Architectural Style 2 Storey
Level or Stories Two
Structure Type Wood Frame
Others
Restrictions None Known
Tax ID 82811241
Ownership Private
Read Less Info
Want to know what your home might be worth? Contact us for a FREE valuation!

Our team is ready to help you sell your home for the highest possible price ASAP
"My job is to find and attract mastery-based agents to the office, protect the culture, and make sure everyone is happy! "


