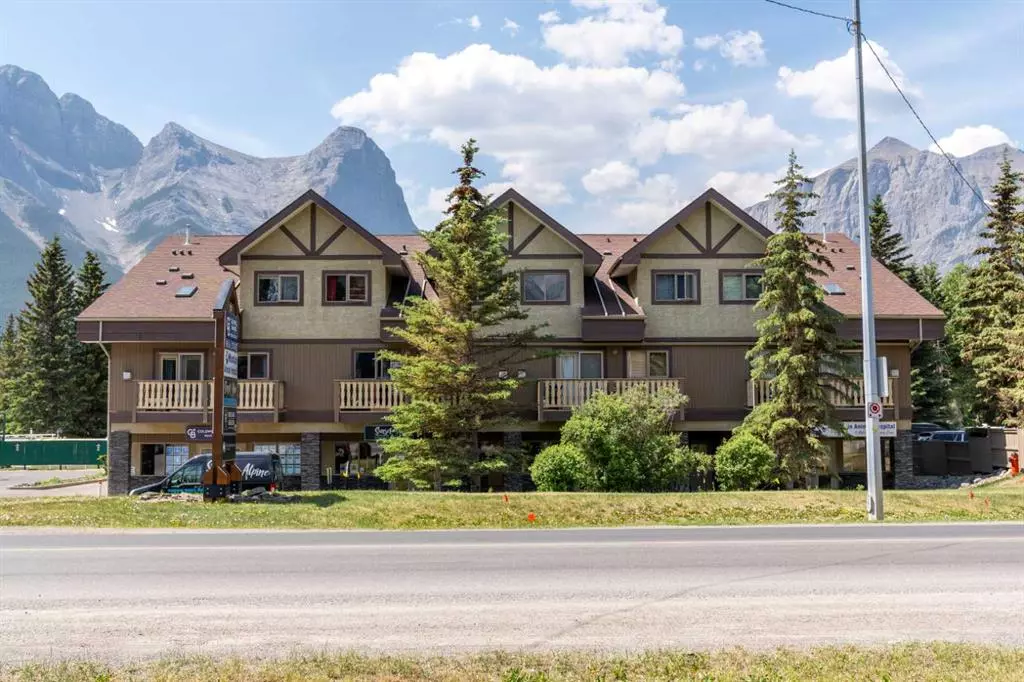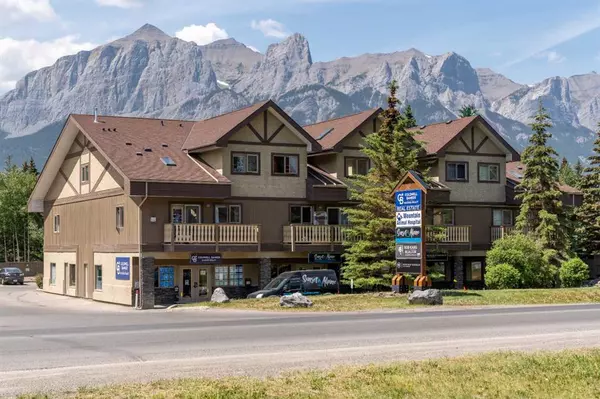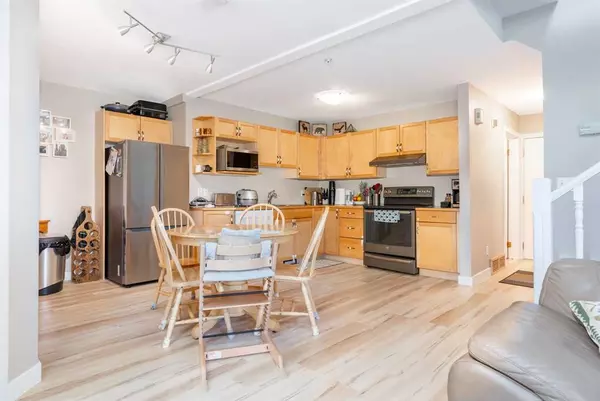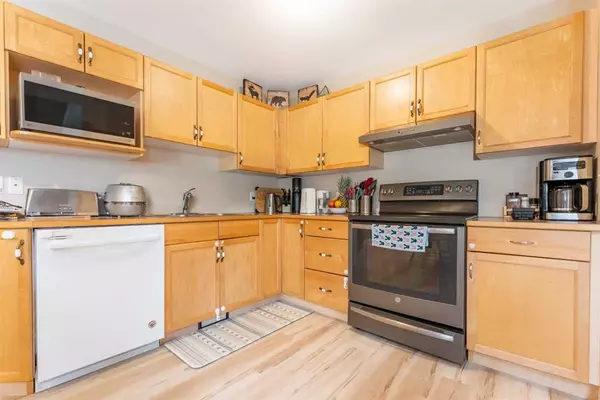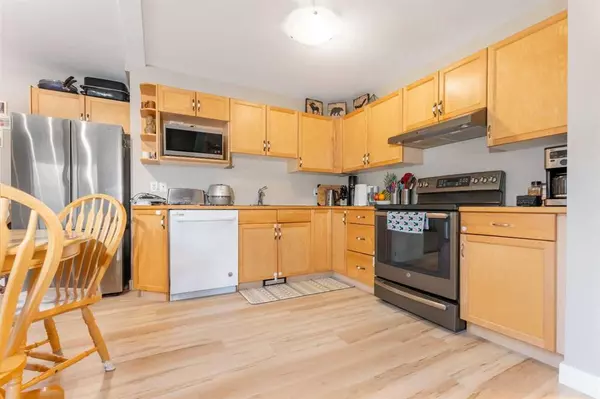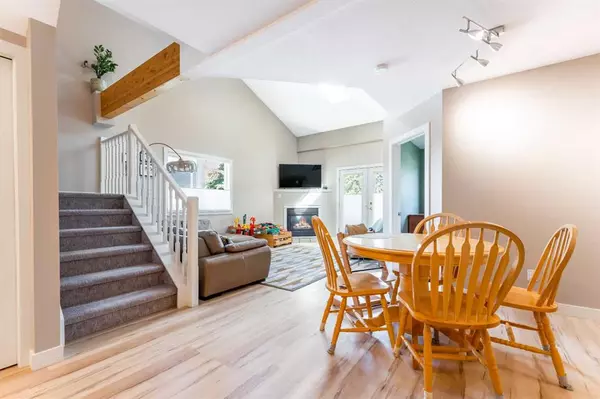$635,000
$649,900
2.3%For more information regarding the value of a property, please contact us for a free consultation.
2 Beds
2 Baths
1,126 SqFt
SOLD DATE : 09/03/2023
Key Details
Sold Price $635,000
Property Type Condo
Sub Type Apartment
Listing Status Sold
Purchase Type For Sale
Square Footage 1,126 sqft
Price per Sqft $563
Subdivision Bow Valley Trail
MLS® Listing ID A2056649
Sold Date 09/03/23
Style Low-Rise(1-4)
Bedrooms 2
Full Baths 2
Condo Fees $423/mo
Originating Board Alberta West Realtors Association
Year Built 1998
Annual Tax Amount $2,235
Tax Year 2023
Property Sub-Type Apartment
Property Description
This bright 2 bedroom unit plus loft & den or office, has 2 baths, a spacious open concept living room and kitchen with ample cabinets, great living space with corner gas fireplace, and vaulted ceilings throughout. The main floor has a bedroom, 3 piece bath, kitchen, dining, laundry and storage. 2nd floor has a master bedroom with 4 piece ensuite, a loft & den that would make a great playroom or home office. This amazing condo includes 2 assigned parking stalls and is conveniently located to many amenities and downtown. New fridge and microwave, main floor sound proofed, upper bathroom renovated and new toilets, Check out this spacious condo today.
Location
Province AB
County Bighorn No. 8, M.d. Of
Zoning Residential
Direction N
Interior
Interior Features High Ceilings, No Animal Home, No Smoking Home, Open Floorplan
Heating Fireplace(s), Forced Air, Natural Gas
Cooling None
Flooring Carpet, Ceramic Tile, Laminate
Fireplaces Number 1
Fireplaces Type Gas
Appliance Dishwasher, Electric Oven, Electric Range, Microwave, Range Hood, Refrigerator, Washer/Dryer Stacked
Laundry In Unit
Exterior
Parking Features Asphalt, Off Street, Parking Pad
Garage Description Asphalt, Off Street, Parking Pad
Community Features Other, Schools Nearby, Shopping Nearby, Sidewalks, Street Lights, Walking/Bike Paths
Amenities Available Snow Removal, Trash
Roof Type Asphalt Shingle
Porch Deck, Other, See Remarks
Exposure N
Total Parking Spaces 2
Building
Story 2
Architectural Style Low-Rise(1-4)
Level or Stories Multi Level Unit
Structure Type Concrete,Stucco,Wood Frame,Wood Siding
Others
HOA Fee Include Common Area Maintenance,Insurance,Maintenance Grounds,Professional Management,Reserve Fund Contributions,Residential Manager,Snow Removal,Trash
Restrictions Call Lister
Tax ID 56493701
Ownership Other
Pets Allowed Restrictions
Read Less Info
Want to know what your home might be worth? Contact us for a FREE valuation!

Our team is ready to help you sell your home for the highest possible price ASAP
"My job is to find and attract mastery-based agents to the office, protect the culture, and make sure everyone is happy! "


