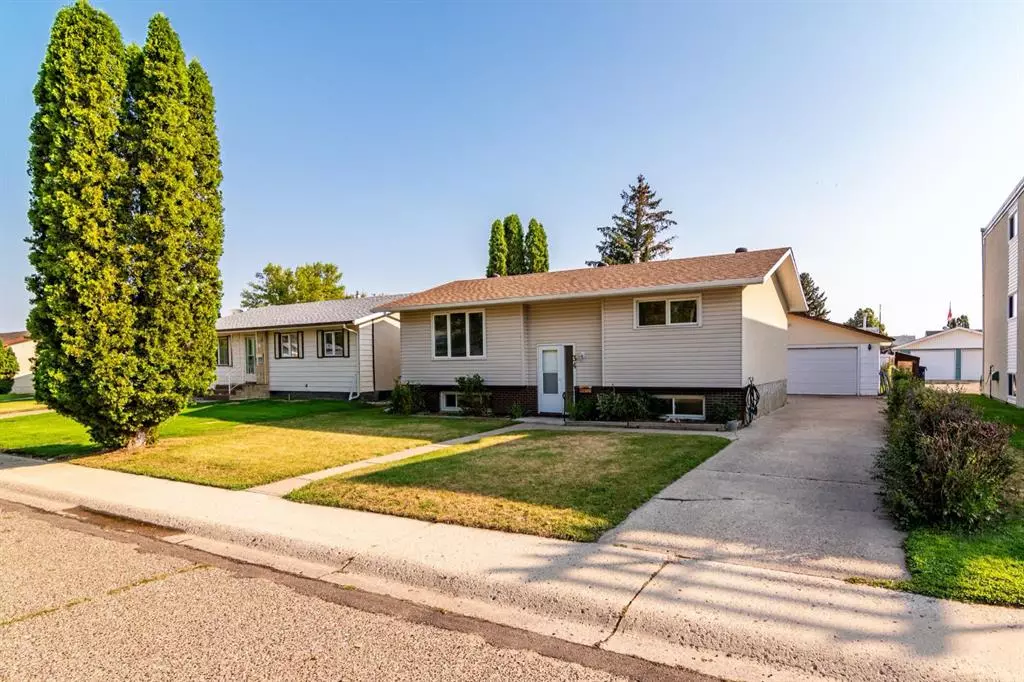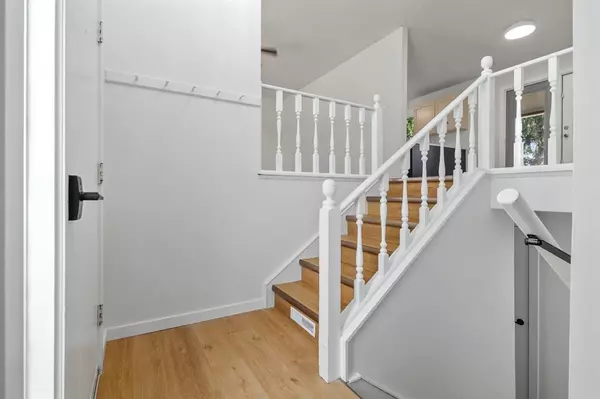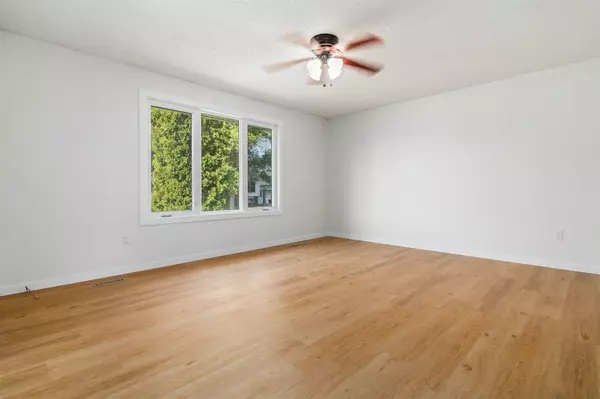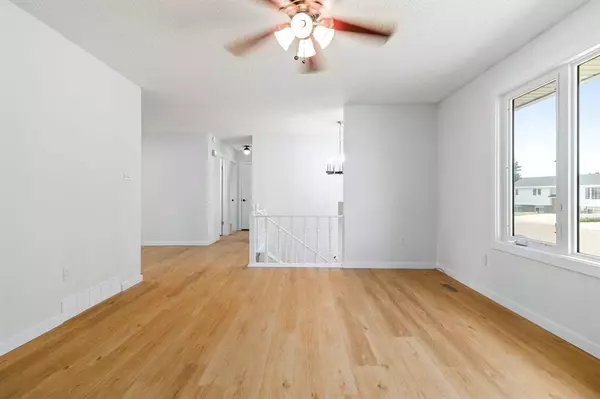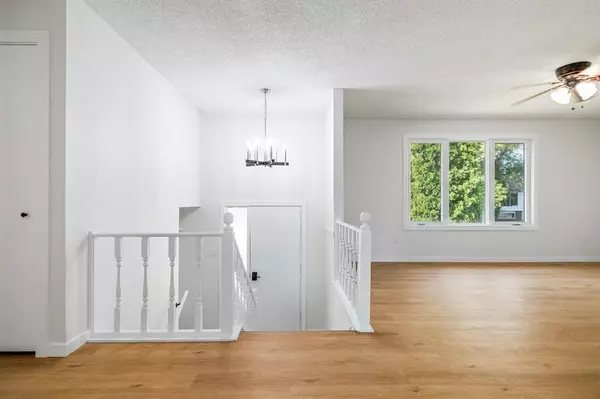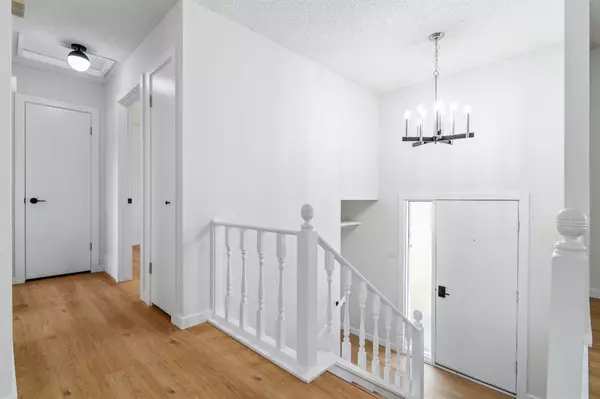$310,000
$319,900
3.1%For more information regarding the value of a property, please contact us for a free consultation.
4 Beds
2 Baths
903 SqFt
SOLD DATE : 09/07/2023
Key Details
Sold Price $310,000
Property Type Single Family Home
Sub Type Detached
Listing Status Sold
Purchase Type For Sale
Square Footage 903 sqft
Price per Sqft $343
Subdivision Southview-Park Meadows
MLS® Listing ID A2063419
Sold Date 09/07/23
Style Bi-Level
Bedrooms 4
Full Baths 2
Originating Board Medicine Hat
Year Built 1975
Annual Tax Amount $2,305
Tax Year 2023
Lot Size 6,050 Sqft
Acres 0.14
Property Sub-Type Detached
Property Description
WELCOME TO 34 CAMPBELL CRESCENT! This 903 sq ft bi-level has seen extensive recent updates including shingles, windows, furnace, HW tank, flooring, paint, lighting, and a full basement re-development that was just recently completed. This home offers 4 bedrooms (2 up and 2 down), 2 full bathrooms, spacious living main floor livingroom, functional kitchen with appliances, and a generous family room downstairs! Large covered deck accessible from the dining area, and generous backyard with underground sprinklers and storage shed. The 24x24 detached double garage is heated and provides all the space you need for vehicle storage. All this found on a quiet street in a great neighbourhood! Don't miss out on this one!
Location
Province AB
County Medicine Hat
Zoning R-LD
Direction SW
Rooms
Basement Finished, Full
Interior
Interior Features See Remarks
Heating Forced Air
Cooling Central Air
Flooring Laminate
Appliance Central Air Conditioner, Dishwasher, Refrigerator, Stove(s), Washer/Dryer
Laundry In Basement
Exterior
Parking Features Double Garage Detached, Parking Pad
Garage Spaces 2.0
Garage Description Double Garage Detached, Parking Pad
Fence Fenced
Community Features None
Roof Type Asphalt Shingle
Porch Deck
Lot Frontage 55.0
Total Parking Spaces 3
Building
Lot Description Other
Foundation Poured Concrete
Architectural Style Bi-Level
Level or Stories Bi-Level
Structure Type Stucco
Others
Restrictions None Known
Tax ID 83505837
Ownership Private
Read Less Info
Want to know what your home might be worth? Contact us for a FREE valuation!

Our team is ready to help you sell your home for the highest possible price ASAP
"My job is to find and attract mastery-based agents to the office, protect the culture, and make sure everyone is happy! "


