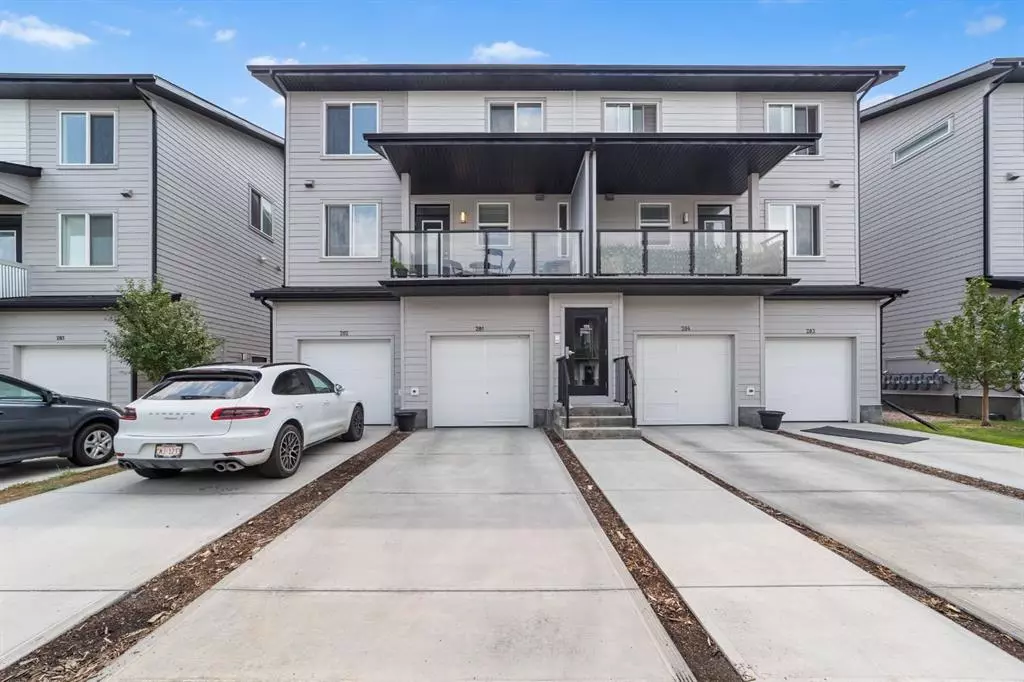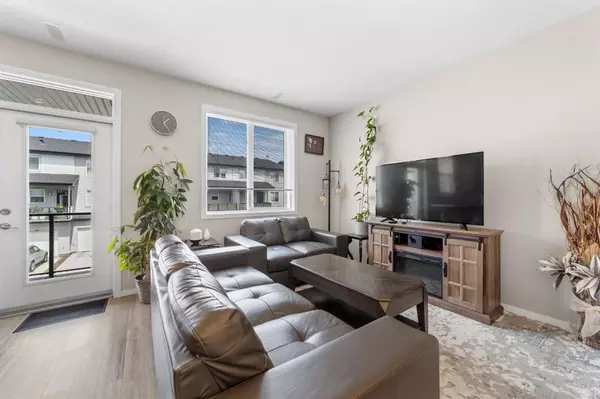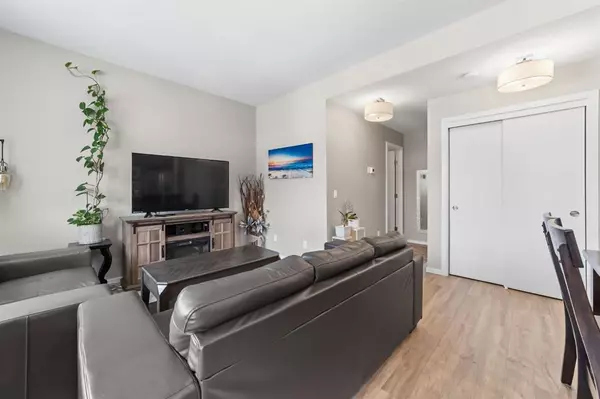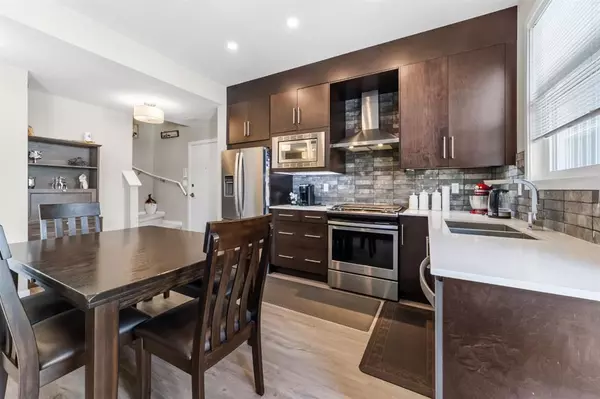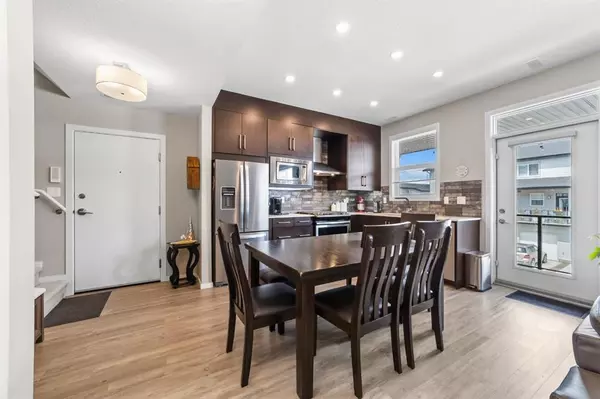$357,000
$359,900
0.8%For more information regarding the value of a property, please contact us for a free consultation.
2 Beds
3 Baths
953 SqFt
SOLD DATE : 09/07/2023
Key Details
Sold Price $357,000
Property Type Townhouse
Sub Type Row/Townhouse
Listing Status Sold
Purchase Type For Sale
Square Footage 953 sqft
Price per Sqft $374
Subdivision Redstone
MLS® Listing ID A2071649
Sold Date 09/07/23
Style 3 Storey
Bedrooms 2
Full Baths 2
Half Baths 1
Condo Fees $324
HOA Fees $9/ann
HOA Y/N 1
Originating Board Calgary
Year Built 2018
Annual Tax Amount $1,705
Tax Year 2023
Lot Size 1,073 Sqft
Acres 0.02
Property Sub-Type Row/Townhouse
Property Description
3-Storey Townhouse | Single Attached Garage | Central Air Conditioning | Open Floor Plan | High Ceilings | Recessed Lighting | Quartz Countertops | Full Height Cabinets | Private Balcony | Upper Level Laundry | 2x Primary Bedrooms. Welcome to this incredibly well maintained 3 storey townhouse boasting 953 Sqft. The main level is a single attached garage and interior stairwell to an open floor plan 2nd level. The 2nd level holds the kitchen, living and dining rooms that are full of natural light as the space is framed with large windows. The kitchen is finished with full height cabinets, stone backsplash, quartz countertops and stainless steel appliances. The open living and living concept is a great emphasis to the functional living space. Off the dining area is a door to the private balcony. The balcony features a gas-line hookup for a BBQ and a great amount of space for a dining set. The 2nd level is complete with hall closet space and a 2pc bathroom. The uppermost level has 2 primary primary bedrooms, each with their ensuite bathroom. The first primary has a 5pc ensuite bathroom with dual vanities, plenty of cabinet storage and a deep tub/shower combo. The second primary bedroom has a 4pc ensuite with a single vanity, an open closet great for linen storage and a deep tub/shower combo. This home keeps cool in the summer months with central air! The single attached garage and driveway allow for 2 vehicles to be parked at any time at home. Hurry and book a showing at this incredible home today!
Location
Province AB
County Calgary
Area Cal Zone Ne
Zoning M-1
Direction N
Rooms
Other Rooms 1
Basement None
Interior
Interior Features Double Vanity, High Ceilings, Open Floorplan, Quartz Counters, Recessed Lighting, Soaking Tub, Tankless Hot Water
Heating Forced Air, Natural Gas
Cooling Central Air
Flooring Carpet, Vinyl
Appliance Dishwasher, Gas Stove, Range Hood, Refrigerator, Washer/Dryer, Window Coverings
Laundry Upper Level
Exterior
Parking Features Single Garage Attached
Garage Spaces 1.0
Garage Description Single Garage Attached
Fence None
Community Features Park, Playground
Amenities Available Park
Roof Type Asphalt Shingle
Porch Balcony(s)
Lot Frontage 14.57
Exposure N
Total Parking Spaces 2
Building
Lot Description Low Maintenance Landscape
Foundation Slab
Architectural Style 3 Storey
Level or Stories Three Or More
Structure Type Concrete,Vinyl Siding,Wood Frame
Others
HOA Fee Include Insurance,Maintenance Grounds,Professional Management,Reserve Fund Contributions,Snow Removal
Restrictions Pet Restrictions or Board approval Required
Ownership Private
Pets Allowed Restrictions
Read Less Info
Want to know what your home might be worth? Contact us for a FREE valuation!

Our team is ready to help you sell your home for the highest possible price ASAP
"My job is to find and attract mastery-based agents to the office, protect the culture, and make sure everyone is happy! "


