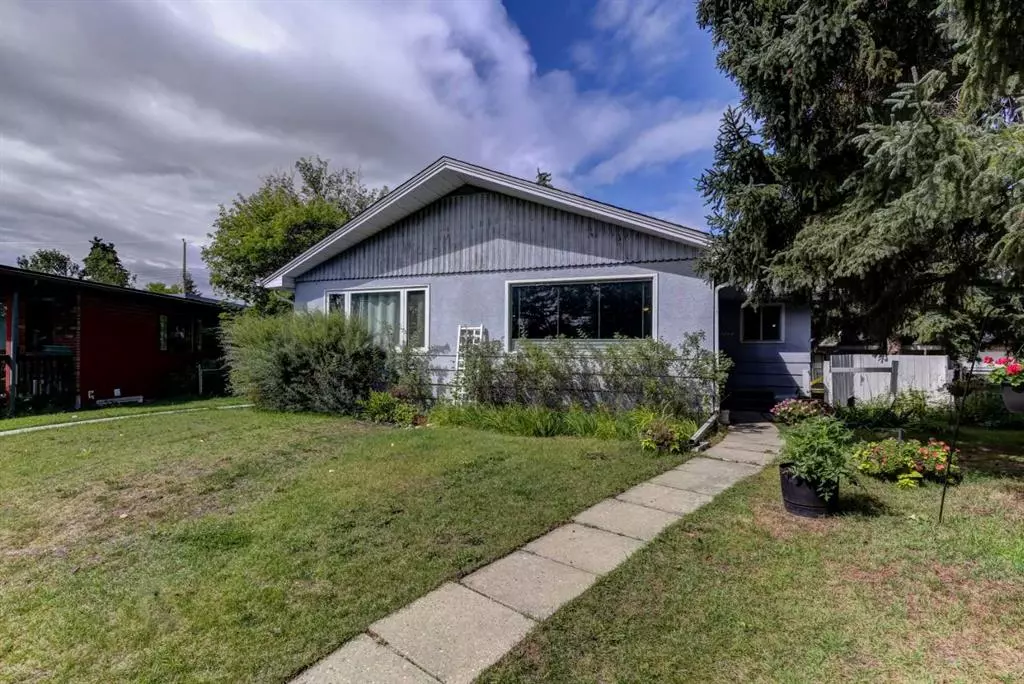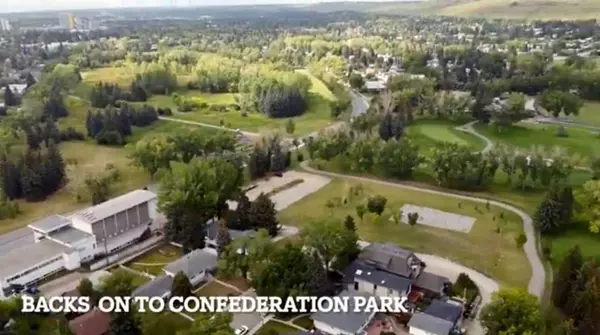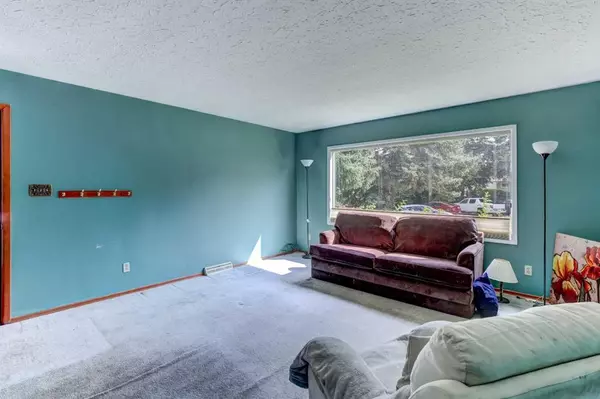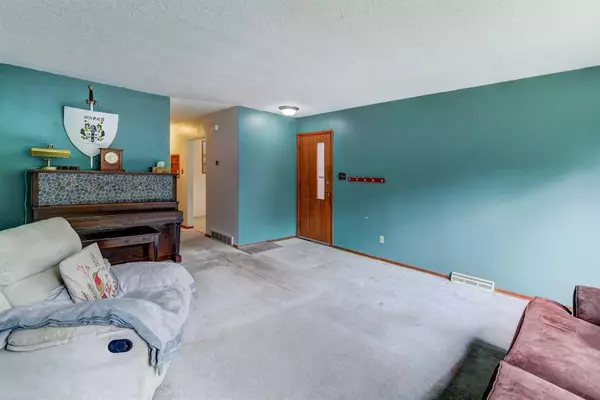$499,000
$499,000
For more information regarding the value of a property, please contact us for a free consultation.
4 Beds
2 Baths
886 SqFt
SOLD DATE : 09/09/2023
Key Details
Sold Price $499,000
Property Type Single Family Home
Sub Type Semi Detached (Half Duplex)
Listing Status Sold
Purchase Type For Sale
Square Footage 886 sqft
Price per Sqft $563
Subdivision Capitol Hill
MLS® Listing ID A2076180
Sold Date 09/09/23
Style Bungalow,Side by Side
Bedrooms 4
Full Baths 2
Originating Board Calgary
Year Built 1959
Annual Tax Amount $3,289
Tax Year 2023
Lot Size 4,929 Sqft
Acres 0.11
Property Sub-Type Semi Detached (Half Duplex)
Property Description
***OPEN HOUSE SATURDAY AUG 26th 2-3pm***HAVE A CAR COLLECTION? Massive parking pad (RV parking) and 24x26 garage!! This is your chance to get into prestigious Capitol hill at a great price! This duplex was Family owned for many years while the kids went through all levels of school within walking distance! BACKS ONTO CONFEDERATION PARK!! This bright sunny half duplex features a Living room, big kitchen, 2 beds and a full bath upstairs and almost a mirror image downstairs! Massive Pie shaped lot! Location is amazing backs onto bike path that can take you all around town! This home features a convenient side entrance as well as a front door. This half duplex is in original condition.
Location
Province AB
County Calgary
Area Cal Zone Cc
Zoning R-C2
Direction SE
Rooms
Basement Finished, Full
Interior
Interior Features Laminate Counters
Heating Forced Air
Cooling None
Flooring Carpet, Linoleum
Appliance Dishwasher, Dryer, Electric Stove, Freezer, Refrigerator, Washer
Laundry Lower Level
Exterior
Parking Features Double Garage Detached
Garage Spaces 2.0
Garage Description Double Garage Detached
Fence Fenced
Community Features Playground, Schools Nearby, Shopping Nearby, Sidewalks, Street Lights
Roof Type Asphalt Shingle
Porch None
Lot Frontage 16.08
Exposure E
Total Parking Spaces 2
Building
Lot Description Back Lane, Back Yard, Cul-De-Sac, Front Yard, Pie Shaped Lot
Foundation Poured Concrete
Architectural Style Bungalow, Side by Side
Level or Stories One
Structure Type Stucco,Wood Frame
Others
Restrictions None Known
Tax ID 82714705
Ownership Private
Read Less Info
Want to know what your home might be worth? Contact us for a FREE valuation!

Our team is ready to help you sell your home for the highest possible price ASAP
"My job is to find and attract mastery-based agents to the office, protect the culture, and make sure everyone is happy! "







