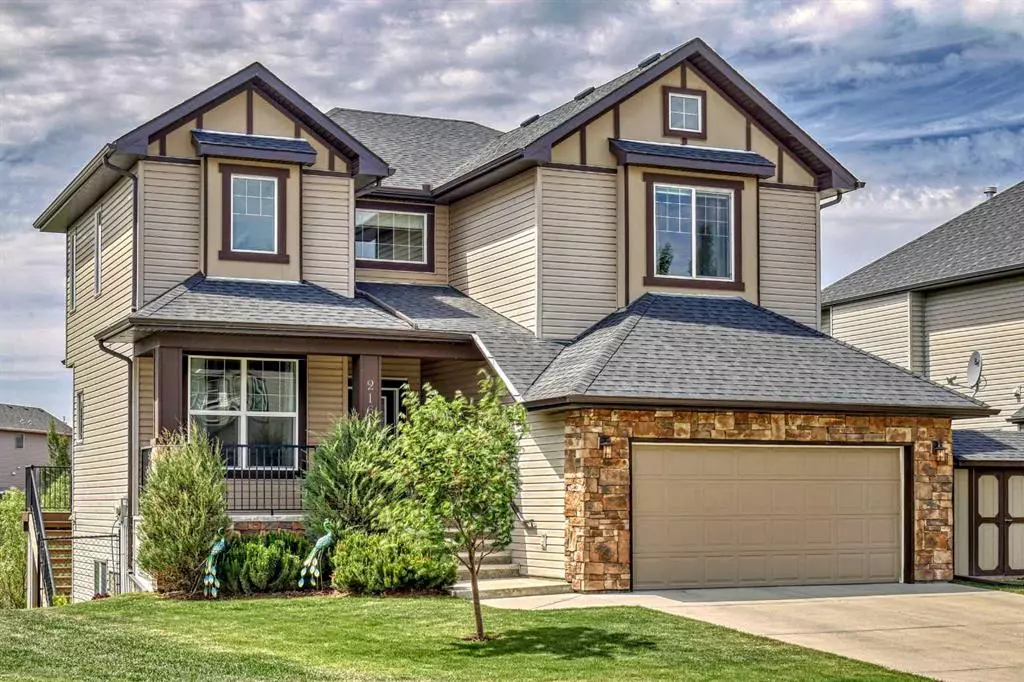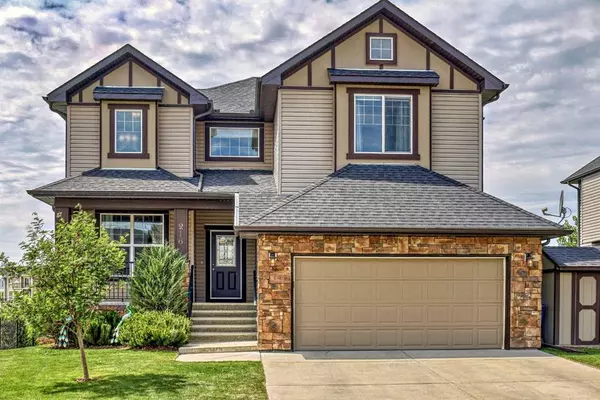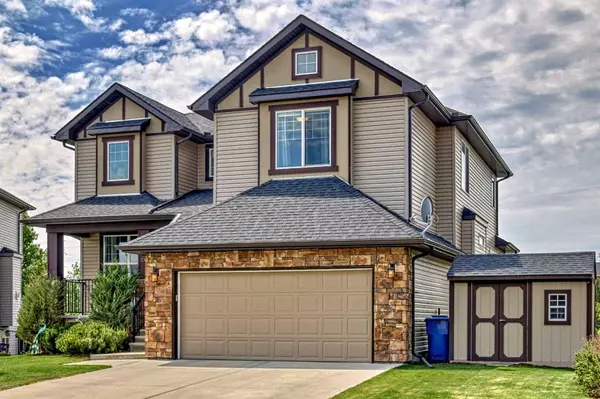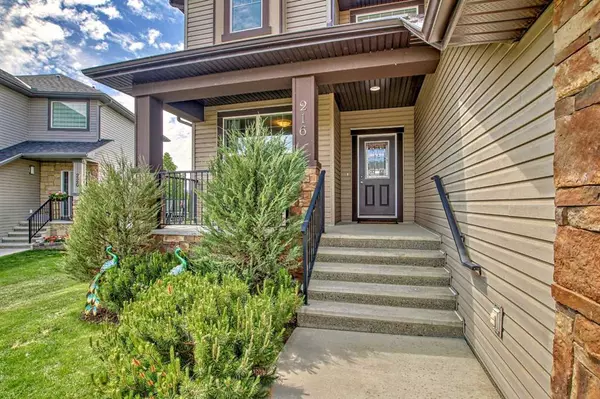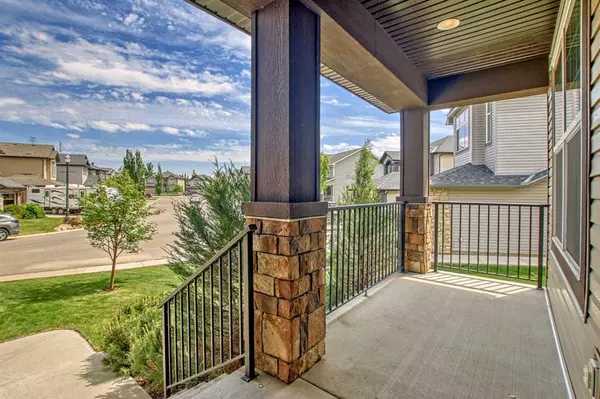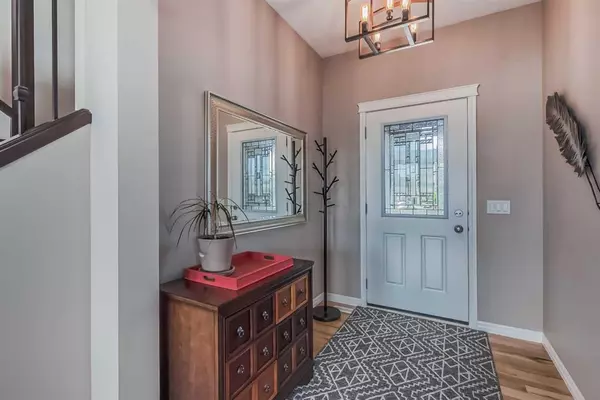$850,000
$849,900
For more information regarding the value of a property, please contact us for a free consultation.
5 Beds
4 Baths
2,631 SqFt
SOLD DATE : 09/11/2023
Key Details
Sold Price $850,000
Property Type Single Family Home
Sub Type Detached
Listing Status Sold
Purchase Type For Sale
Square Footage 2,631 sqft
Price per Sqft $323
Subdivision Rainbow Falls
MLS® Listing ID A2054800
Sold Date 09/11/23
Style 2 Storey
Bedrooms 5
Full Baths 3
Half Baths 1
Originating Board Calgary
Year Built 2012
Annual Tax Amount $4,761
Tax Year 2022
Lot Size 6,921 Sqft
Acres 0.16
Property Sub-Type Detached
Property Description
Welcome to 216 Seagreen Way! This 'Executive Style', two storey is extraordinary! Fully finished from top to bottom, this home has everything you have been looking for, and more! There is approx 3600 square feet of developed living space, a WALKOUT basement, and the West Facing yard will provide you with plenty of SUN plus amazing sunsets!! Backing onto the Rainbow Falls pond and pathway system, this LUXURIOUS property offers a total of five bedrooms, three up and two down, 3.5 bathrooms, an office on the main floor, and a bonus room up, perfect for your growing family! The walkout combined with the pond and pathways will provide you with all the nature anyone could ask for, perfect for an afternoon or evening stroll! The kitchen is well appointed with beautiful hickory hardwood floors, GRANITE countertops, a large Island, UPGRADED Stainless steel appliances, and walk thru pantry! The living room will accommodate all of your furniture and is completed with a feature fireplace with beautiful stone finishing! There is convenient main floor laundry and a two piece powder room! The upper level features three good sized bedrooms, a full bath and bonus room! The primary bedroom boasts a luxurious five piece ensuite with a separate shower, separate tub and dual sinks! The lower walk out level features two bedrooms, a full bath and rec room! A full upgrade list including; 9' ceilings throughout, Walk-in closets in all bedrooms, Oversized 19'9" x 24' garage, In-ground sprinkler system, central vacuum with canister in the garage to reduce noise in the house, complete with two hoses. 7.1 sound system in both the basement and upstairs bonus room with built in speakers, in wall wiring for tower/bookshelf speakers. The sellers will also include the TV and receiver in the basement. Newer Fridge (approx 4 years ago), Shingles replaced (approx 2015), Two high efficiency furnaces, new sump pump (approx) 2022, Gas Fireplace with light, Fan and remote, Natural Gas Line for BBQ, Blackout honeycomb blinds in bedrooms, Honeycomb blinds in remainder of house. There is the possibility to park your RV or boat on the North side of the house, just clear the grass area and add a pad or some gravel! Incredible Value! Call to schedule your appointment!
Location
Province AB
County Chestermere
Zoning R-1
Direction NE
Rooms
Other Rooms 1
Basement Finished, Walk-Out To Grade
Interior
Interior Features Built-in Features, Ceiling Fan(s), Closet Organizers, Double Vanity, Granite Counters, Kitchen Island, No Animal Home, No Smoking Home
Heating Central, Fireplace(s)
Cooling None
Flooring Carpet, Ceramic Tile, Hardwood
Fireplaces Number 1
Fireplaces Type Family Room, Gas
Appliance Dishwasher, Dryer, Electric Stove, Garage Control(s), Microwave Hood Fan, Refrigerator, Washer, Window Coverings
Laundry Main Level
Exterior
Parking Features Double Garage Attached, Garage Door Opener, Insulated
Garage Spaces 2.0
Garage Description Double Garage Attached, Garage Door Opener, Insulated
Fence Fenced
Community Features Fishing, Golf, Lake, Park, Playground, Schools Nearby, Shopping Nearby, Sidewalks, Street Lights, Walking/Bike Paths
Roof Type Asphalt Shingle
Porch Deck, Patio
Lot Frontage 52.96
Total Parking Spaces 4
Building
Lot Description Back Yard, Backs on to Park/Green Space, Creek/River/Stream/Pond, Front Yard, Lawn, Landscaped, Pie Shaped Lot
Foundation Poured Concrete
Architectural Style 2 Storey
Level or Stories Two
Structure Type Stone,Vinyl Siding
Others
Restrictions None Known
Tax ID 57317011
Ownership Private
Read Less Info
Want to know what your home might be worth? Contact us for a FREE valuation!

Our team is ready to help you sell your home for the highest possible price ASAP
"My job is to find and attract mastery-based agents to the office, protect the culture, and make sure everyone is happy! "


