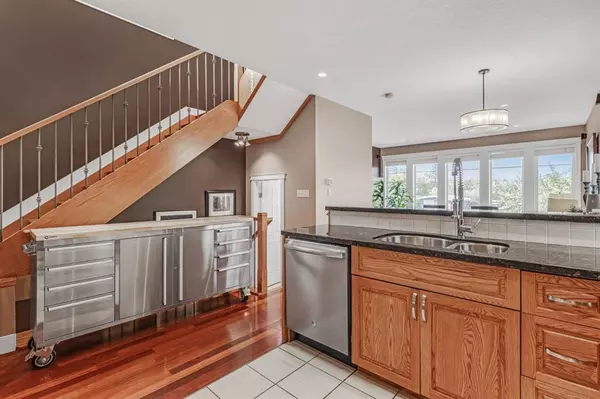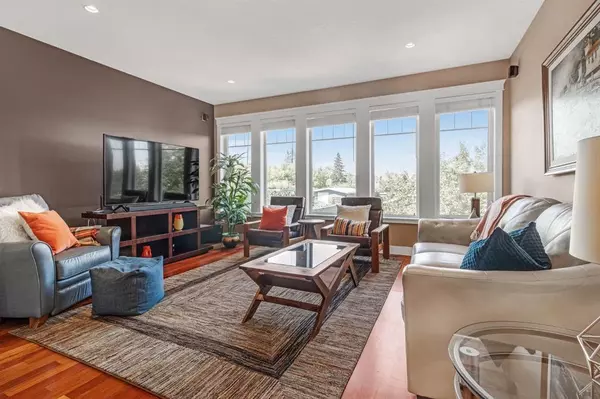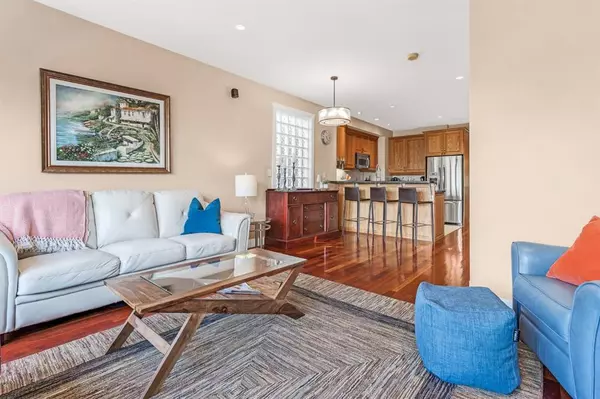$785,000
$779,900
0.7%For more information regarding the value of a property, please contact us for a free consultation.
4 Beds
4 Baths
1,727 SqFt
SOLD DATE : 09/13/2023
Key Details
Sold Price $785,000
Property Type Single Family Home
Sub Type Detached
Listing Status Sold
Purchase Type For Sale
Square Footage 1,727 sqft
Price per Sqft $454
Subdivision Capitol Hill
MLS® Listing ID A2074109
Sold Date 09/13/23
Style 2 Storey
Bedrooms 4
Full Baths 3
Half Baths 1
Originating Board Calgary
Year Built 2003
Annual Tax Amount $4,846
Tax Year 2023
Lot Size 3,616 Sqft
Acres 0.08
Property Sub-Type Detached
Property Description
Welcome to this exquisite 2-storey home nestled in the heart of Capitol Hill, where luxury and comfort merge seamlessly. With captivating Brazilian hardwood floors that grace both levels, this residence exudes a warm and inviting ambiance. This upgraded home stands as a testament to thoughtful improvements and modern convenience.
As you step inside, you'll be greeted by the grandeur of high ceilings that add a sense of spaciousness to the living areas. The main floor boasts an elegant kitchen adorned with gleaming granite countertops, stainless steel appliances, and a well appointed workspace, marrying style and functionality effortlessly. The kitchen becomes a culinary haven, inviting you to unleash your culinary creativity.
Upstairs, the allure of high ceilings continues, offering an airiness that carries throughout. The 3 bedrooms are retreats of comfort, providing ample space to unwind and recharge. The master bedroom is a sanctuary unto itself, boasting floor to ceiling windows, gas fireplace, walk-through closet and ensuite bathroom, this bedroom epitomizes cozy relaxation.
The fully finished walk-out basement is a versatile space which opens up a realm of possibilities. Recently upgraded to resilient cork flooring, it exudes both comfort and durability. Whether you envision it as a recreation area, a home gym, a home office, or an extra living space, its adaptability is ready to meet your needs.
Stepping outside, you'll find yourself surrounded by meticulously crafted gardens, both in the front and the back. These lush outdoor spaces are a testament to the care and attention to detail that have been invested into this property. The front garden welcomes you with vibrant blooms, creating a charming curb appeal that sets the tone for what lies within. In the back, the landscaping transforms into a haven for outdoor entertainment, making it an idyllic setting for hosting backyard parties, gatherings, and enjoying tranquil evenings.
The backyard is a pet owners dream, with full fencing plus a dog gate on the front deck, and 4-foot gravel run along the east side. Enjoy the convenience of being surrounded by parks, walking paths, off-leash areas and dog friendly businesses in Capitol Hill. It's truly a home for the whole family.
Major updates to the home's systems include a new hot water tank and furnace, both installed in 2021, ensuring enhanced comfort & efficiency.
Situated in the heart of Capitol Hill, this home is surrounded by the vibrancy of the city while offering a private oasis to retreat to. Just steps from the walking paths of Confederation Park, The Confederation Park Golf Course, playgrounds, shops, restaurants and all levels of school; whether you're seeking a peaceful escape or a charming space for entertaining, this property invites you to indulge in the best of both worlds.
Location
Province AB
County Calgary
Area Cal Zone Cc
Zoning R-C2
Direction S
Rooms
Other Rooms 1
Basement Finished, Walk-Out To Grade
Interior
Interior Features Breakfast Bar, Ceiling Fan(s), Granite Counters, No Smoking Home, Open Floorplan, Vinyl Windows, Walk-In Closet(s)
Heating Forced Air
Cooling None
Flooring Cork, Hardwood
Fireplaces Number 1
Fireplaces Type Gas, Master Bedroom
Appliance Dishwasher, Dryer, Garage Control(s), Garburator, Microwave Hood Fan, Oven, Refrigerator, Washer, Window Coverings
Laundry Upper Level
Exterior
Parking Features Double Garage Detached
Garage Spaces 2.0
Garage Description Double Garage Detached
Fence Fenced
Community Features Golf, Park, Playground, Schools Nearby, Shopping Nearby, Sidewalks, Tennis Court(s), Walking/Bike Paths
Roof Type Asphalt Shingle
Porch Front Porch, Patio
Lot Frontage 25.1
Total Parking Spaces 2
Building
Lot Description Back Lane, Back Yard, Garden, Landscaped, Private, Rectangular Lot
Foundation Poured Concrete
Architectural Style 2 Storey
Level or Stories Two
Structure Type Wood Frame
Others
Restrictions None Known
Tax ID 82756370
Ownership Private
Read Less Info
Want to know what your home might be worth? Contact us for a FREE valuation!

Our team is ready to help you sell your home for the highest possible price ASAP
"My job is to find and attract mastery-based agents to the office, protect the culture, and make sure everyone is happy! "







