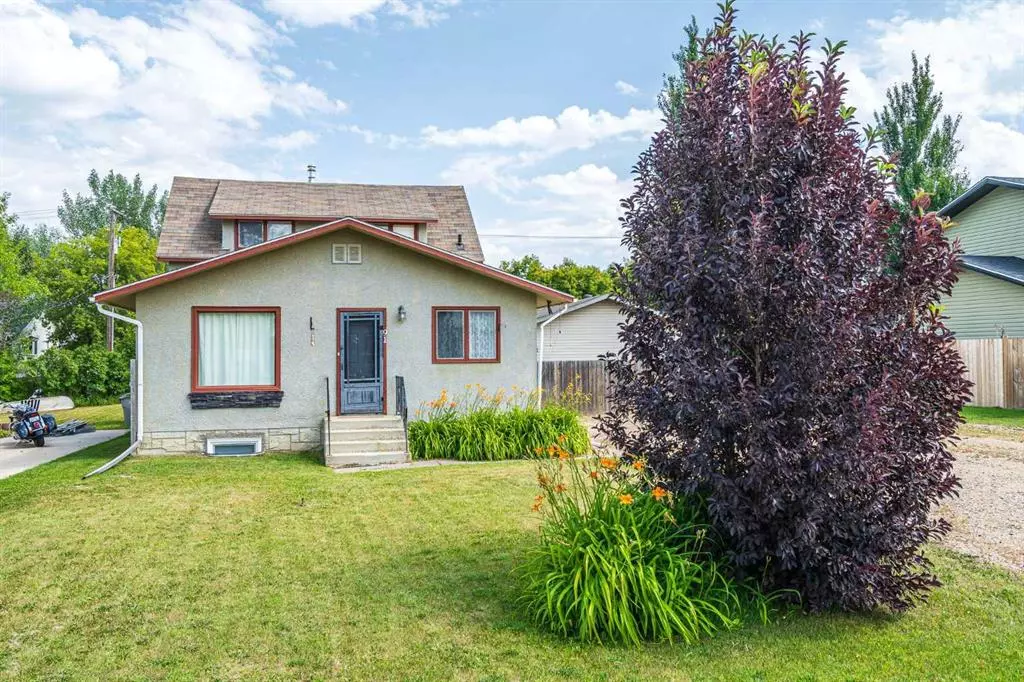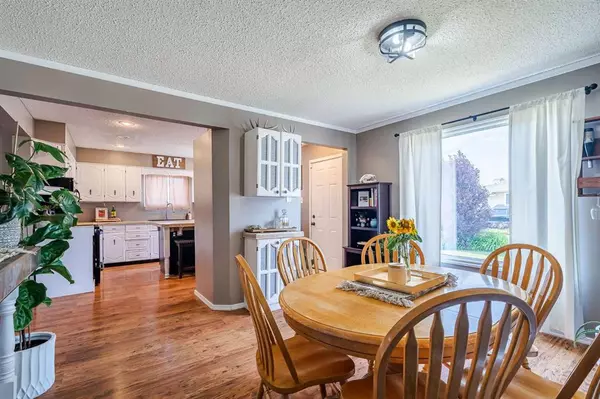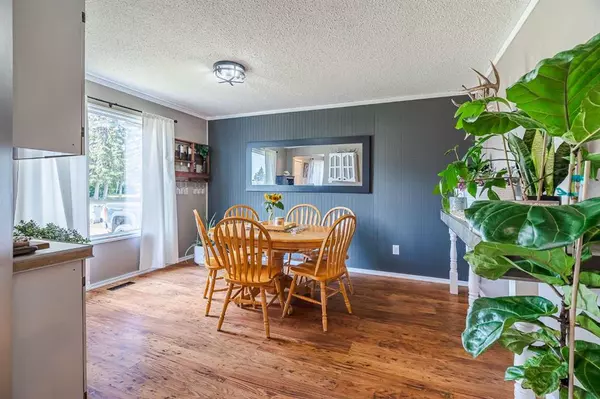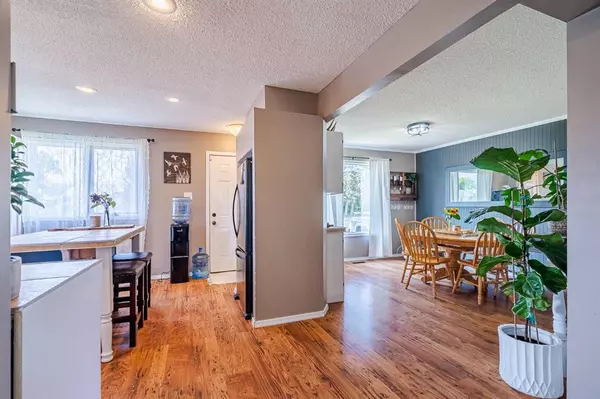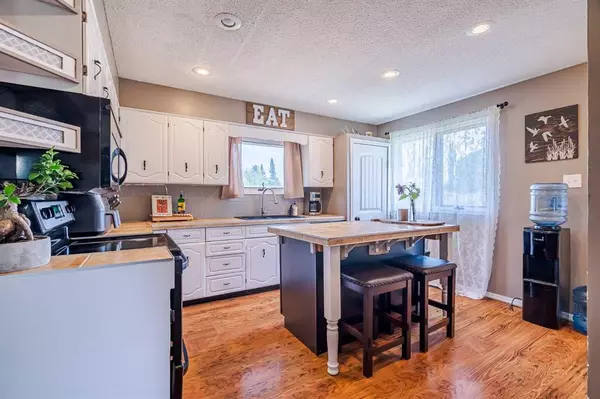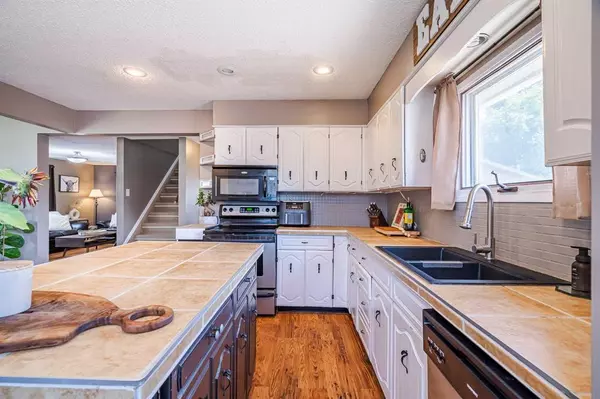$183,500
$184,900
0.8%For more information regarding the value of a property, please contact us for a free consultation.
4 Beds
2 Baths
1,142 SqFt
SOLD DATE : 09/13/2023
Key Details
Sold Price $183,500
Property Type Single Family Home
Sub Type Detached
Listing Status Sold
Purchase Type For Sale
Square Footage 1,142 sqft
Price per Sqft $160
MLS® Listing ID A2070949
Sold Date 09/13/23
Style 1 and Half Storey
Bedrooms 4
Full Baths 2
Originating Board Lloydminster
Year Built 1925
Annual Tax Amount $1,549
Tax Year 2023
Lot Size 8,712 Sqft
Acres 0.2
Property Sub-Type Detached
Property Description
Twice the house at a fraction of the cost! This home is move in ready for those of us needing a great sized home with an enormous garage. The home has been well maintained and is such a great value for a complete package. This 4 bedroom and 2 full bathroom home has all the space and storage for any prospective buyers. Enjoy all the updates; starting with the 28ft by 30 ft garage added in 2006. Decks and fences redone in 2013. Brand new furnace in 2016. Shingles done in 2013. The home has everything, stylish décor, feature walls, tasteful color choices, modern appliances, new bathroom vanities, new lighting fixtures/pot lights, updated shower and soaker tub. The property is sitting on 2 lots resulting in a big yard with lots of parking. Look at the pictures and see for yourself!
Location
Province SK
County Saskatchewan
Zoning R1
Direction W
Rooms
Basement Finished, Full
Interior
Interior Features Kitchen Island, Vaulted Ceiling(s)
Heating Forced Air, Natural Gas
Cooling None
Flooring Laminate, Linoleum
Appliance Dishwasher, Refrigerator, Stove(s), Washer/Dryer
Laundry In Basement
Exterior
Parking Features Double Garage Detached
Garage Spaces 2.0
Garage Description Double Garage Detached
Fence Fenced
Community Features None
Roof Type Asphalt Shingle
Porch Deck
Lot Frontage 50.07
Exposure W
Total Parking Spaces 4
Building
Lot Description Irregular Lot, Treed
Foundation Poured Concrete
Architectural Style 1 and Half Storey
Level or Stories One and One Half
Structure Type Stucco,Wood Frame
Others
Restrictions None Known
Ownership Private
Read Less Info
Want to know what your home might be worth? Contact us for a FREE valuation!

Our team is ready to help you sell your home for the highest possible price ASAP
"My job is to find and attract mastery-based agents to the office, protect the culture, and make sure everyone is happy! "


