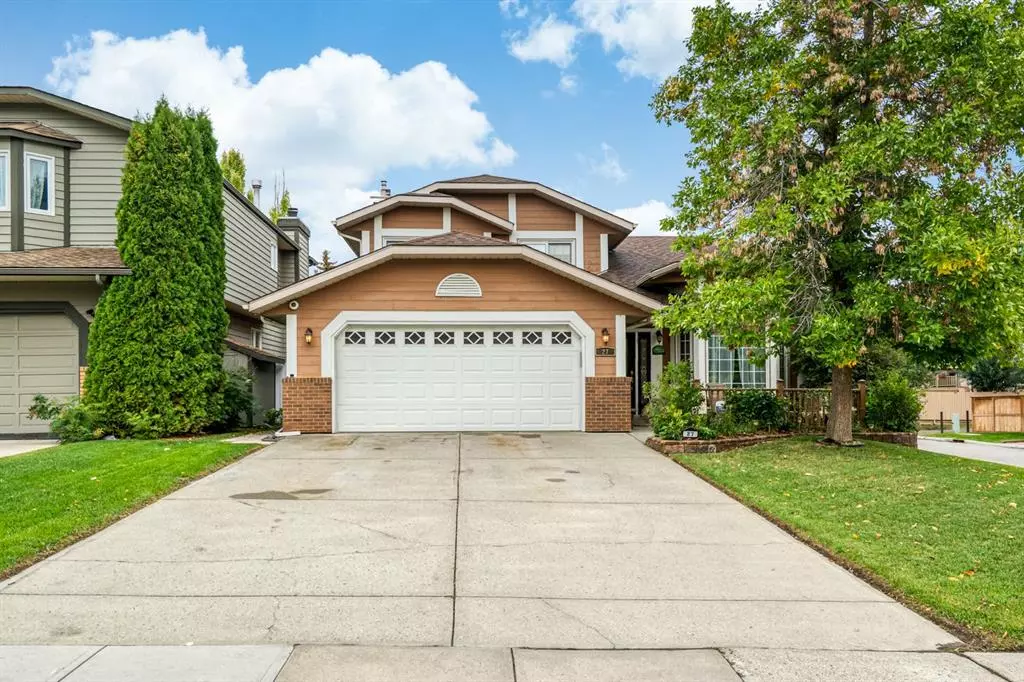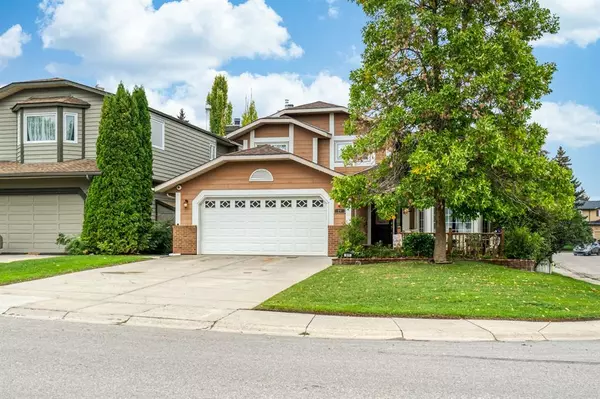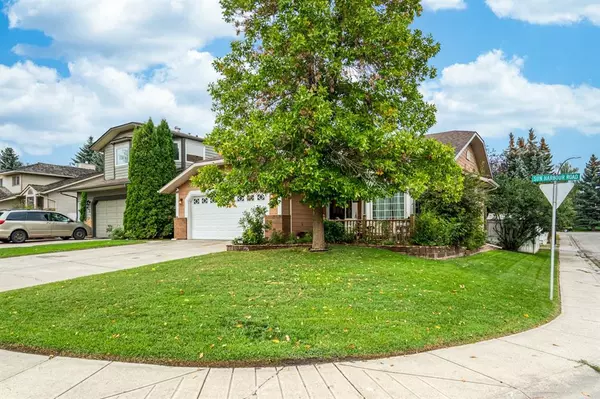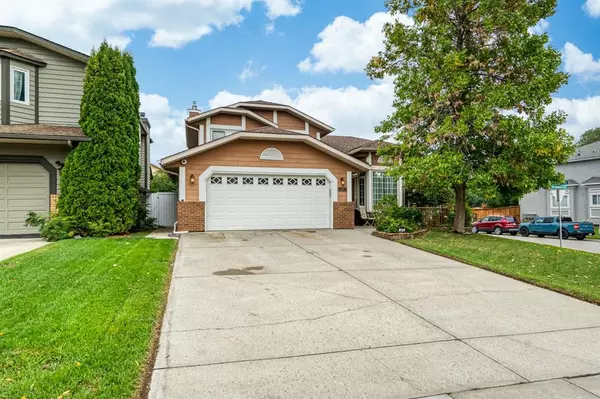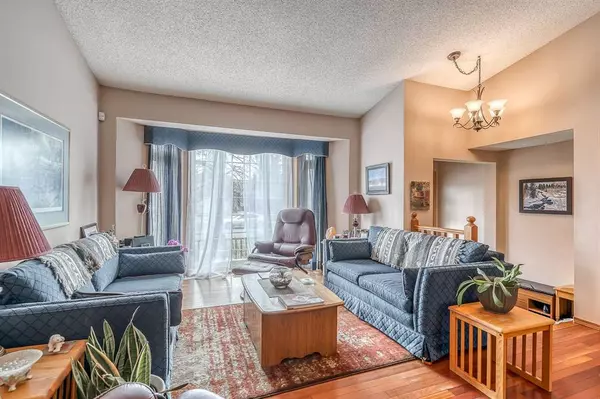$670,000
$675,000
0.7%For more information regarding the value of a property, please contact us for a free consultation.
4 Beds
3 Baths
2,091 SqFt
SOLD DATE : 09/13/2023
Key Details
Sold Price $670,000
Property Type Single Family Home
Sub Type Detached
Listing Status Sold
Purchase Type For Sale
Square Footage 2,091 sqft
Price per Sqft $320
Subdivision Sundance
MLS® Listing ID A2077690
Sold Date 09/13/23
Style 2 Storey
Bedrooms 4
Full Baths 3
HOA Fees $22/ann
HOA Y/N 1
Originating Board Calgary
Year Built 1989
Annual Tax Amount $3,469
Tax Year 2023
Lot Size 5,575 Sqft
Acres 0.13
Property Sub-Type Detached
Property Description
Welcome to Sundance one of Calgary's first four-season lake communities, this great community offers an abundance of amenities that the residents of the area get to enjoy; from the easy access to Sikome Lake, fish creek park, the bow river, the multiple beach access locations, playgrounds, schools elementary & high school, and the everyday lifestyle options like restaurants/pubs, medical offices, and gas station/convenience stores and easy access to all the great amenities in Shawnessy. Equally as impressive as this great community this fantastic property is situated on a corner lot in the heart of the community just blocks to the schools, lake access, fish creek park, and offers a total of 3200+ sqft of developed space on 3 floors. As you enter the property you will appreciate the vaulted ceilings in the formal living room & dining room, the Jatoba Cherry engineered hardwood floors, the inviting expanded front entrance, updated stainless steel appliance package the updated vinyl & laminate flooring details, and large inviting floor plan that Sundance properties offer. This great property offers 3 upper floor bedrooms, an additional main floor bedroom (being used as an office), main floor laundry room, 3 full bathrooms inc the 4 piece ensuite, a 5th bedroom down, HUGE rec room, an oversized double attached garage, and a backyard oasis with beautiful perennial garden; the landscaped yard has a large brick patio and 3 tiered deck development that offers Dura Deck finish, covered patio gazeboes and ample space for seating, fire tables, hot tubs, BBQ cooking space and on the third tier enough space for tramps, sandboxes, or even the kids play house. Top all this off with an updated roof, windows, furnace, hot water tank, and air conditioning. Don't miss the outdoor photo's that my clients have left on the dinning room table to see what this gorgeous yard looks like in the summer!
Location
Province AB
County Calgary
Area Cal Zone S
Zoning R-C1
Direction SE
Rooms
Other Rooms 1
Basement Finished, Full
Interior
Interior Features Closet Organizers, Granite Counters, Kitchen Island, Laminate Counters, No Smoking Home, Open Floorplan, Pantry, Vaulted Ceiling(s)
Heating Forced Air, Natural Gas
Cooling Central Air
Flooring Carpet, Hardwood, Laminate, Vinyl
Fireplaces Number 1
Fireplaces Type Brick Facing, Family Room, Gas
Appliance Central Air Conditioner, Dishwasher, Dryer, Microwave, Range, Range Hood, Refrigerator, Washer, Window Coverings
Laundry Main Level
Exterior
Parking Features Double Garage Attached, Driveway, Front Drive, Garage Door Opener, Oversized
Garage Spaces 2.0
Garage Description Double Garage Attached, Driveway, Front Drive, Garage Door Opener, Oversized
Fence Fenced
Community Features Clubhouse, Fishing, Lake, Park, Playground, Schools Nearby, Shopping Nearby, Sidewalks, Street Lights, Tennis Court(s), Walking/Bike Paths
Amenities Available Beach Access, Boating, Clubhouse, Picnic Area, Playground, Racquet Courts
Roof Type Asphalt Shingle
Porch Deck, Front Porch
Lot Frontage 37.73
Total Parking Spaces 4
Building
Lot Description Back Lane, Back Yard, Corner Lot, Gazebo, Front Yard, Lawn, Garden, Low Maintenance Landscape, Landscaped, Level, Many Trees
Foundation Poured Concrete
Architectural Style 2 Storey
Level or Stories Two
Structure Type Brick,Wood Frame,Wood Siding
Others
Restrictions None Known
Tax ID 83061355
Ownership Private
Read Less Info
Want to know what your home might be worth? Contact us for a FREE valuation!

Our team is ready to help you sell your home for the highest possible price ASAP
"My job is to find and attract mastery-based agents to the office, protect the culture, and make sure everyone is happy! "


