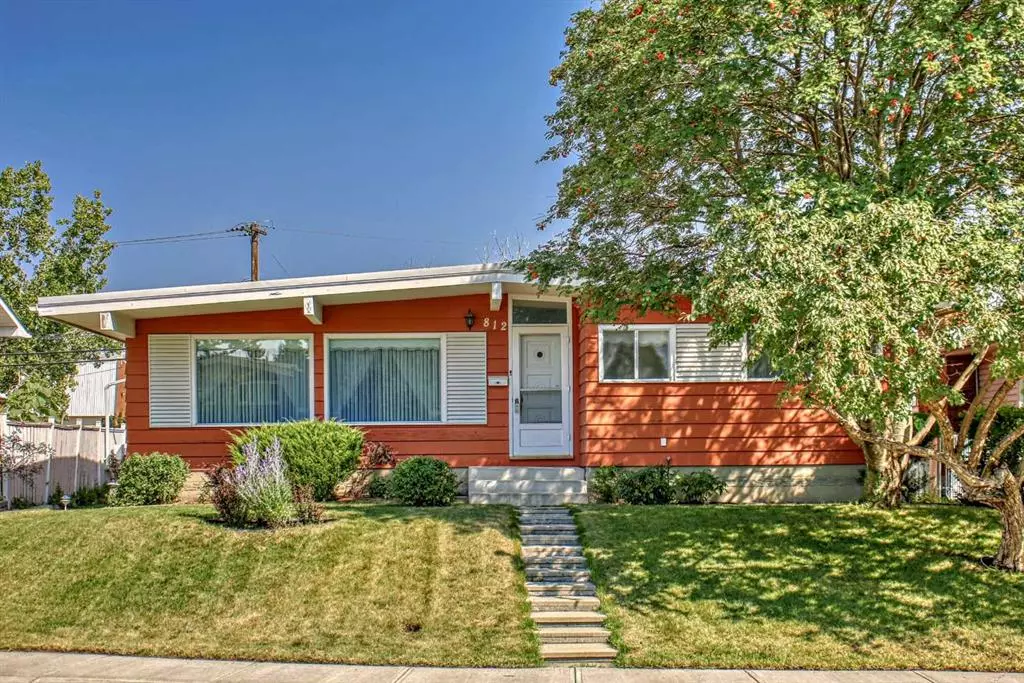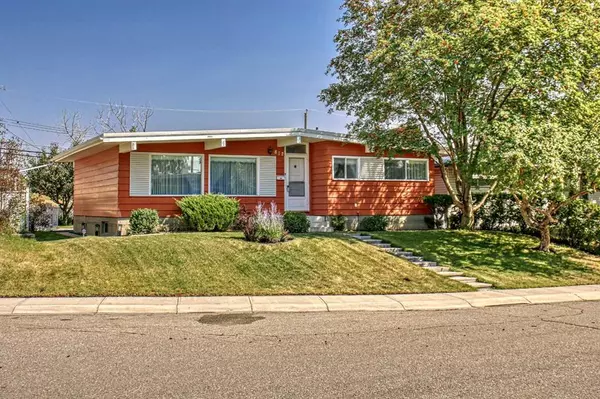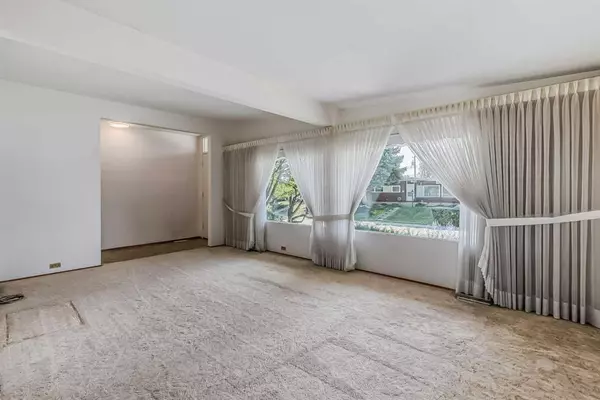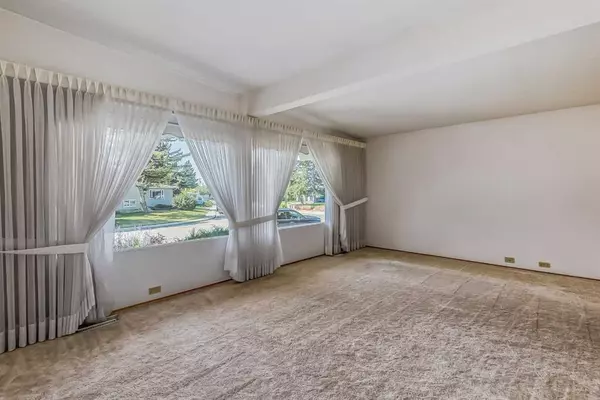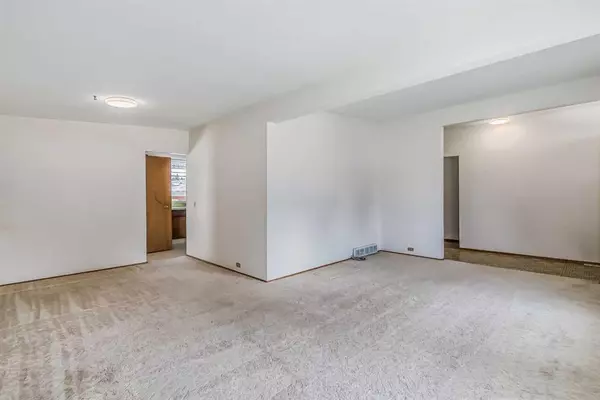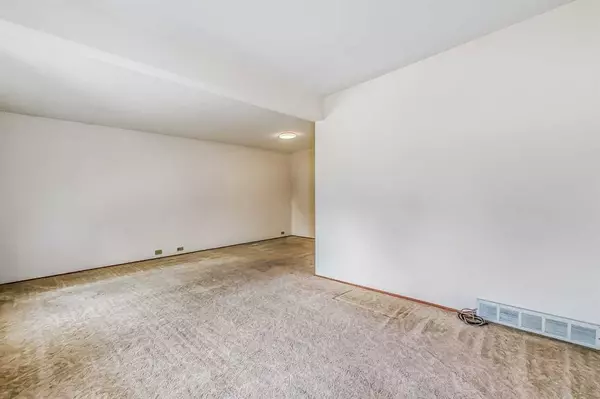$550,000
$495,000
11.1%For more information regarding the value of a property, please contact us for a free consultation.
5 Beds
2 Baths
1,196 SqFt
SOLD DATE : 09/14/2023
Key Details
Sold Price $550,000
Property Type Single Family Home
Sub Type Detached
Listing Status Sold
Purchase Type For Sale
Square Footage 1,196 sqft
Price per Sqft $459
Subdivision Mayland Heights
MLS® Listing ID A2079567
Sold Date 09/14/23
Style Bungalow
Bedrooms 5
Full Baths 1
Half Baths 1
Originating Board Calgary
Year Built 1966
Annual Tax Amount $3,200
Tax Year 2023
Lot Size 5,188 Sqft
Acres 0.12
Property Sub-Type Detached
Property Description
Welcome to this ORIGINAL owner Bungalow. First time on the market. This almost 1200 square foot main floor features a large living room, dining room, kitchen with eating area, 3 bedrooms and 2 bathrooms. There is a separate entrance to the basement that features a large rec/family room, and an addition 2 bedrooms. There is still the original hardwood under the carpet on the main floor. This well taken care of home has a beautifully landscaped yard with mature trees. Don't forget about the oversized double garage. Backing onto the park/school and lots of green space. Close to all amenities and minutes to downtown, this home is a great deal!
Location
Province AB
County Calgary
Area Cal Zone Ne
Zoning R-C1
Direction W
Rooms
Other Rooms 1
Basement Separate/Exterior Entry, Finished, Full
Interior
Interior Features No Smoking Home, Separate Entrance
Heating Forced Air
Cooling None
Flooring Carpet, Hardwood, Linoleum
Appliance Central Air Conditioner, Dryer, Electric Stove, Refrigerator, Washer, Window Coverings
Laundry Lower Level
Exterior
Parking Features Double Garage Detached
Garage Spaces 2.0
Garage Description Double Garage Detached
Fence Fenced
Community Features Park, Playground, Schools Nearby, Shopping Nearby, Sidewalks, Street Lights
Roof Type Membrane
Porch Patio
Lot Frontage 54.53
Total Parking Spaces 4
Building
Lot Description Back Lane, Backs on to Park/Green Space, No Neighbours Behind, Landscaped, Treed
Foundation Poured Concrete
Architectural Style Bungalow
Level or Stories One
Structure Type Cedar
Others
Restrictions None Known
Tax ID 82732352
Ownership Private
Read Less Info
Want to know what your home might be worth? Contact us for a FREE valuation!

Our team is ready to help you sell your home for the highest possible price ASAP
"My job is to find and attract mastery-based agents to the office, protect the culture, and make sure everyone is happy! "


