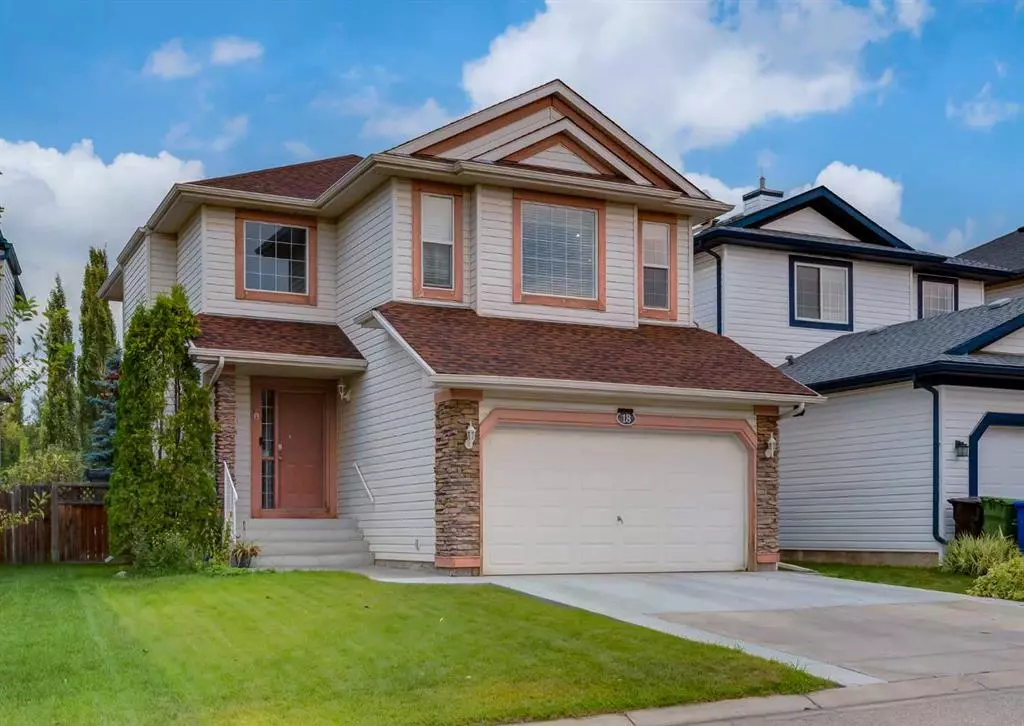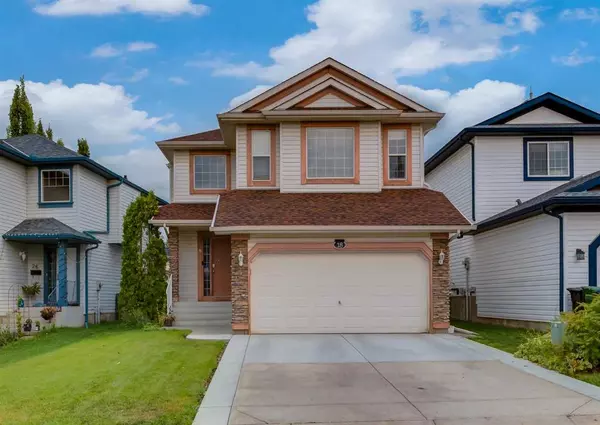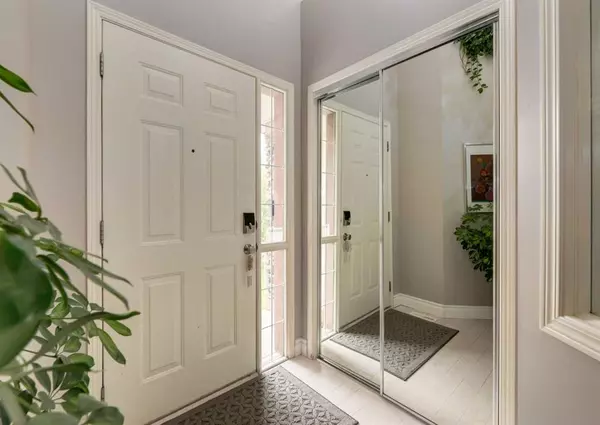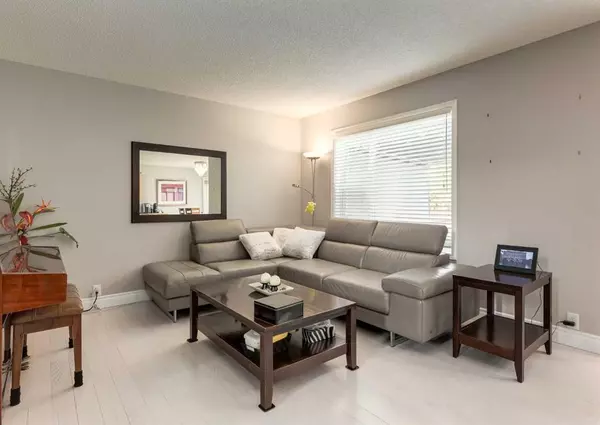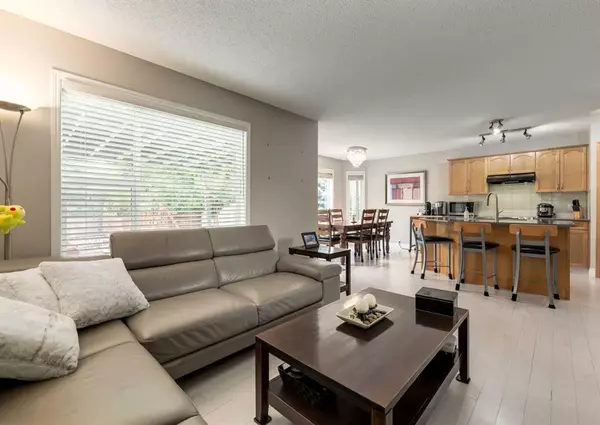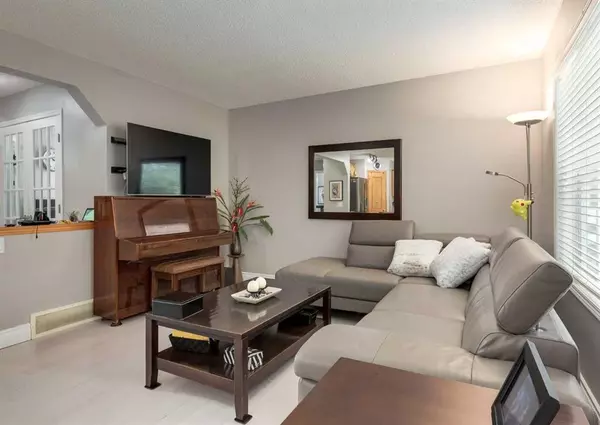$648,000
$649,900
0.3%For more information regarding the value of a property, please contact us for a free consultation.
4 Beds
4 Baths
1,853 SqFt
SOLD DATE : 09/15/2023
Key Details
Sold Price $648,000
Property Type Single Family Home
Sub Type Detached
Listing Status Sold
Purchase Type For Sale
Square Footage 1,853 sqft
Price per Sqft $349
Subdivision Tuscany
MLS® Listing ID A2074906
Sold Date 09/15/23
Style 2 Storey
Bedrooms 4
Full Baths 3
Half Baths 1
HOA Fees $23/ann
HOA Y/N 1
Originating Board Calgary
Year Built 2000
Annual Tax Amount $4,044
Tax Year 2023
Lot Size 4,197 Sqft
Acres 0.1
Property Sub-Type Detached
Property Description
Welcome to this warm and cozy family home in the heart of Tuscany-meticulously maintained and lovingly cared for by the original owner! This home has been tastefully updated over the years and features 4 bedrooms, 3.5 bathrooms and premium basement development! Located on one of Tuscany's most sought after streets featuring an open floor plan with an abundance of natural light. Newer polar oak hardwood flooring spans across the main level seamlessly connecting the space from the great sized living room to the kitchen. The kitchen is a chef's delight with an abundance of counter space, newer quartz countertops, stylish backsplash, stainless steel appliances, corner pantry, and a large center island with seating which is perfect for preparing family meals! The kitchen opens up to a spacious eating nook which is a great space for hosting friends and family. The backyard has been beautifully landscaped featuring a deck with a gazebo and play structure! The main floor private office with french doors is great for working from home! An updated powder room and large laundry room with new tile flooring completes the main level. The upper floor features a large bonus room with a cozy corner gas fireplace! The primary bedroom is extremely spacious with room for your entire furniture set, featuring a spa-inspired ensuite bath with soaker tub, standalone shower and a walk-in closet. Two large secondary bedrooms and a private updated 4 pc bath complete the upper floor. The lower level boasts a fully developed basement that has been thoughtfully designed & executed. The recreation room is a great theatre space for watching movies (platform & loungers included), this opens into a flex area with cork flooring & mirrors which could be a perfect workout area or dance studio! The basement also features a large 4th bedroom and full bath, ideal for guests. Additional features of this home include a double attached garage that has Electrical wiring (completed with city electrical permit)ready for electric vehicles. The seller may sell the current Tesla charging station if buyer is interested! This home has many additional upgrades to offer including a newer roof (2018), hot water on demand and a newer cement driveway! Extensive community pathways, local playgrounds, and multiple levels of schools are all within walking distance. Tuscany is a coveted community with the Tuscany Club, Starbucks, grocery store and so much more. It also offers easy access and multiple routes to downtown, the Canadian Rockies, the airport, and all major throughways. This house has been lovingly cared for and will make a great home for you and your family!
Location
Province AB
County Calgary
Area Cal Zone Nw
Zoning R-C1N
Direction SE
Rooms
Other Rooms 1
Basement Finished, Full
Interior
Interior Features French Door, Kitchen Island, Open Floorplan, Pantry, Quartz Counters, Tankless Hot Water, Walk-In Closet(s)
Heating Fireplace(s), Forced Air
Cooling None
Flooring Carpet, Ceramic Tile, Hardwood, Linoleum
Fireplaces Number 1
Fireplaces Type Gas
Appliance Dishwasher, Dryer, Electric Stove, Freezer, Garage Control(s), Microwave, Range Hood, Refrigerator, Washer, Window Coverings
Laundry Main Level
Exterior
Parking Features 220 Volt Wiring, Double Garage Attached, Driveway, Front Drive, Garage Door Opener
Garage Spaces 2.0
Garage Description 220 Volt Wiring, Double Garage Attached, Driveway, Front Drive, Garage Door Opener
Fence Fenced
Community Features Clubhouse, Park, Playground, Schools Nearby, Shopping Nearby, Sidewalks, Street Lights, Tennis Court(s), Walking/Bike Paths
Amenities Available Clubhouse, Party Room, Picnic Area, Playground, Racquet Courts, Recreation Facilities
Roof Type Asphalt Shingle
Porch Deck
Lot Frontage 41.24
Total Parking Spaces 4
Building
Lot Description Back Yard, Close to Clubhouse, Gazebo, Landscaped, Rectangular Lot
Foundation Poured Concrete
Architectural Style 2 Storey
Level or Stories Two
Structure Type Stone,Vinyl Siding
Others
Restrictions Easement Registered On Title,Restrictive Covenant,Utility Right Of Way
Tax ID 82762162
Ownership Private
Read Less Info
Want to know what your home might be worth? Contact us for a FREE valuation!

Our team is ready to help you sell your home for the highest possible price ASAP
"My job is to find and attract mastery-based agents to the office, protect the culture, and make sure everyone is happy! "


