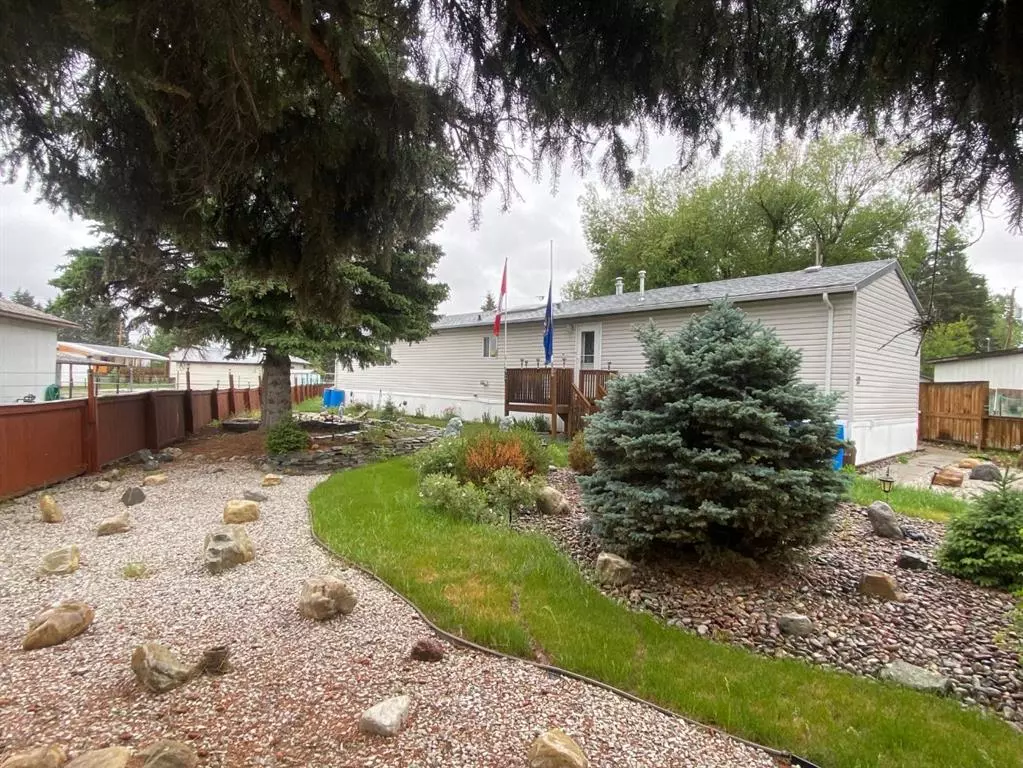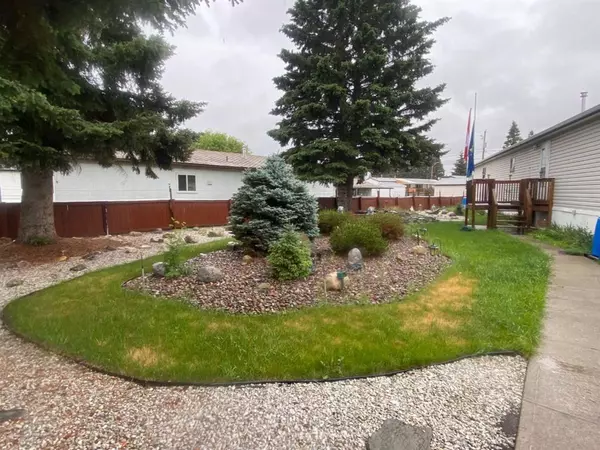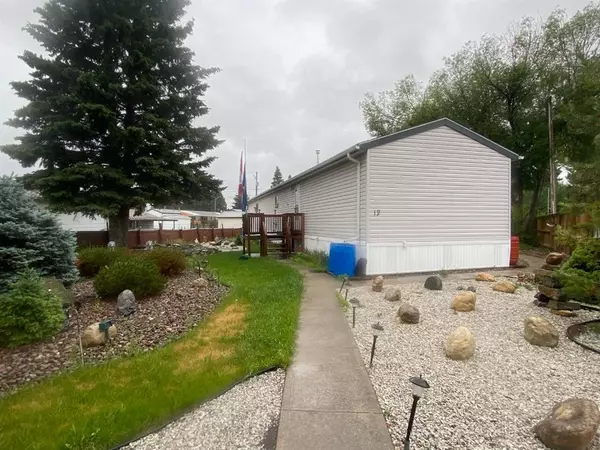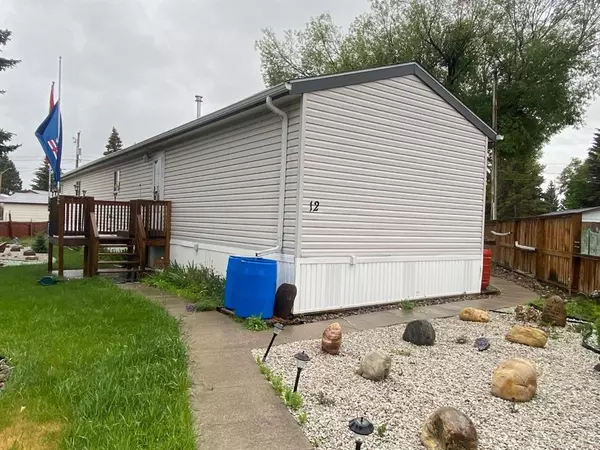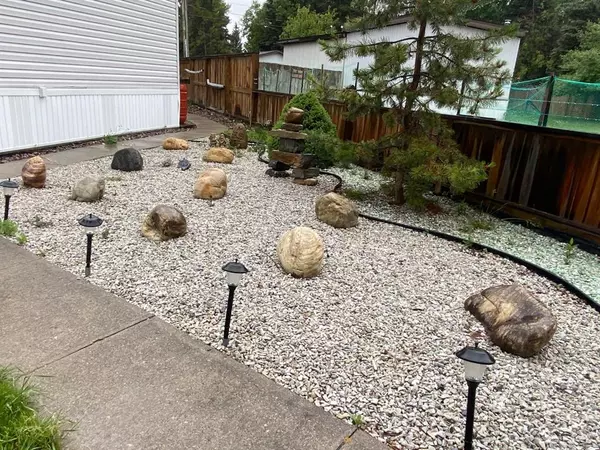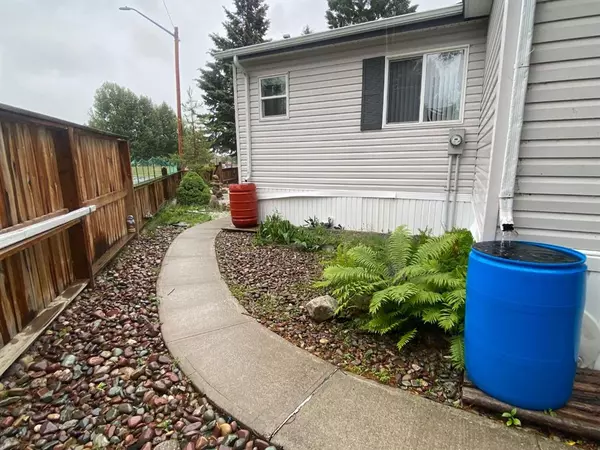$290,000
$305,000
4.9%For more information regarding the value of a property, please contact us for a free consultation.
3 Beds
3 Baths
1,224 SqFt
SOLD DATE : 09/18/2023
Key Details
Sold Price $290,000
Property Type Single Family Home
Sub Type Detached
Listing Status Sold
Purchase Type For Sale
Square Footage 1,224 sqft
Price per Sqft $236
MLS® Listing ID A2041342
Sold Date 09/18/23
Style Modular Home
Bedrooms 3
Full Baths 2
Half Baths 1
Originating Board Calgary
Year Built 2002
Annual Tax Amount $2,454
Tax Year 2023
Lot Size 9,060 Sqft
Acres 0.21
Lot Dimensions 59x194x60x46x147
Property Sub-Type Detached
Property Description
WITH ONE OFTHE BEST LOCATIONS IN SUNDRE, your family will be delighted to call this home! 3 bedroom Modular home with 2 full baths. Large open floorplan with a spacious kitchen featuring lots of cupboards, counters and a built in china cabinet Spacious living area, good sized bedrooms and a large west deck off the sunken living room and attached addition! All this on a large oversized 9000 sq ft lot on one of the quietest streets in town! Across from the Bearberry Creek and a short walk to schools, shopping and recreation! Enjoy the lovely landscaping with beautiful flower beds and mature trees, a large garden and numerous outbuildings including garden sheds, potting shed/greenhouse and the oversized double detached heated garage with a workshop. Fully fenced with back alley access. Book a viewing and start packing! Immediate access is available now!
Location
Province AB
County Mountain View County
Zoning R-1
Direction N
Rooms
Other Rooms 1
Basement None
Interior
Interior Features Ceiling Fan(s), No Animal Home, No Smoking Home, Skylight(s), Storage, Vaulted Ceiling(s)
Heating Forced Air, Natural Gas
Cooling None
Flooring Carpet, Linoleum
Appliance Dishwasher, Garage Control(s), Refrigerator, Stove(s), Washer/Dryer, Window Coverings
Laundry Laundry Room, Main Level
Exterior
Parking Features Alley Access, Double Garage Detached, Garage Door Opener, Heated Garage, Insulated, Oversized, Parking Pad
Garage Spaces 2.0
Garage Description Alley Access, Double Garage Detached, Garage Door Opener, Heated Garage, Insulated, Oversized, Parking Pad
Fence Fenced
Community Features Park, Schools Nearby, Shopping Nearby
Waterfront Description Creek
Roof Type Asphalt Shingle
Porch Deck
Lot Frontage 59.0
Exposure N
Total Parking Spaces 4
Building
Lot Description Back Lane, Back Yard, Backs on to Park/Green Space, Creek/River/Stream/Pond, Cul-De-Sac, Fruit Trees/Shrub(s), Few Trees, Front Yard, Lawn, Garden, Low Maintenance Landscape, Irregular Lot, Landscaped, Street Lighting
Foundation Piling(s)
Architectural Style Modular Home
Level or Stories One
Structure Type Vinyl Siding,Wood Frame
Others
Restrictions None Known
Tax ID 57518408
Ownership Private
Read Less Info
Want to know what your home might be worth? Contact us for a FREE valuation!

Our team is ready to help you sell your home for the highest possible price ASAP
"My job is to find and attract mastery-based agents to the office, protect the culture, and make sure everyone is happy! "


