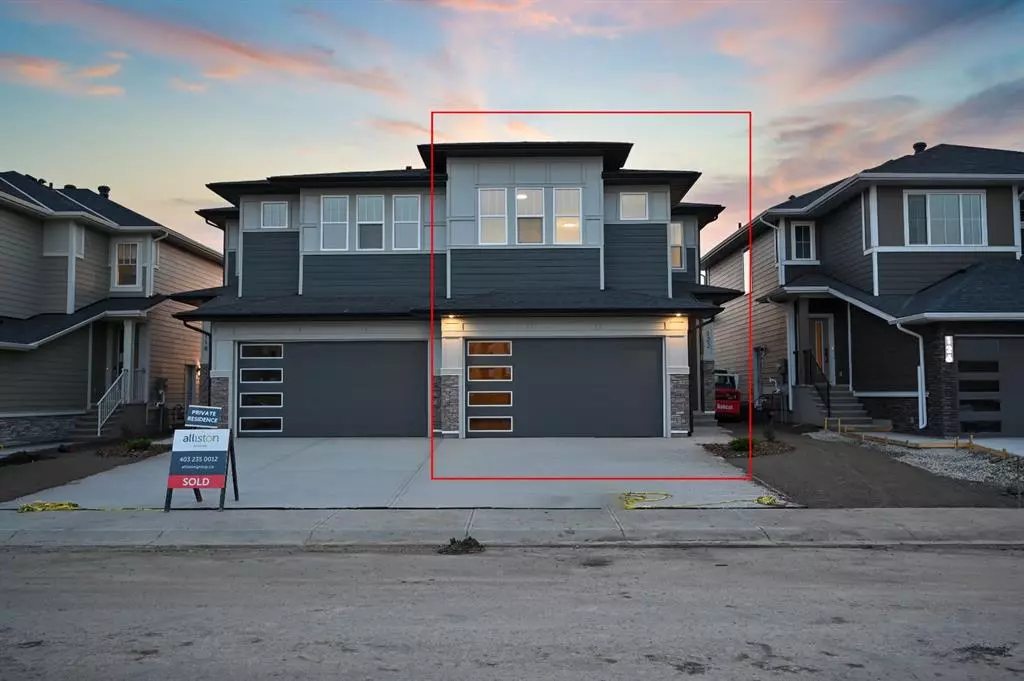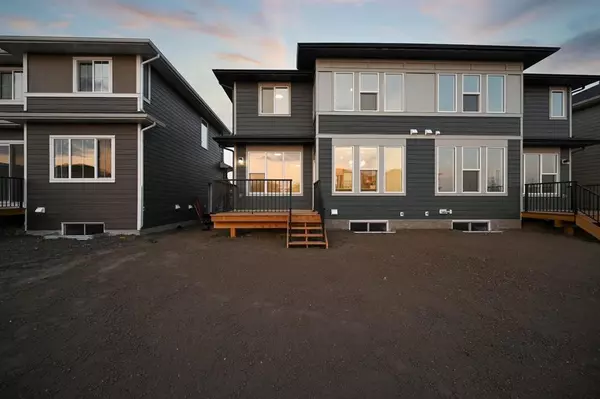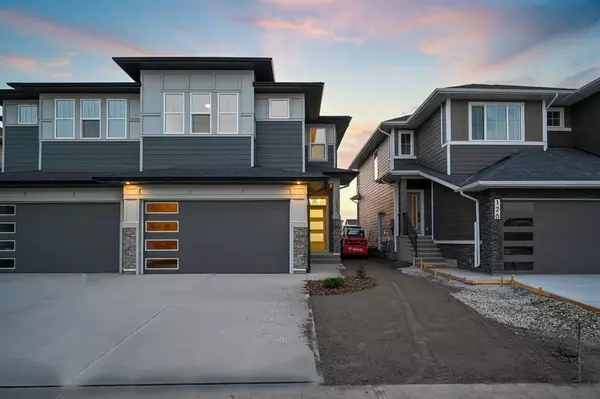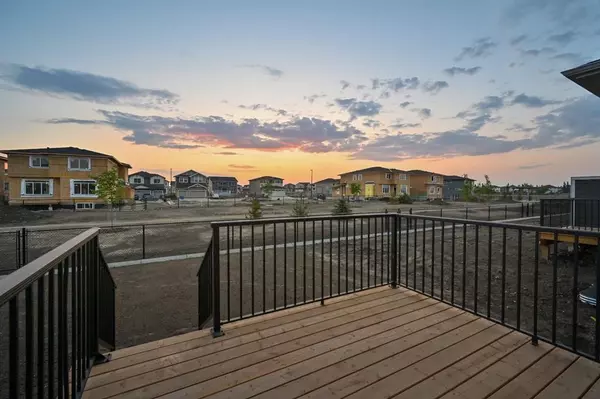$635,000
$649,900
2.3%For more information regarding the value of a property, please contact us for a free consultation.
3 Beds
3 Baths
1,741 SqFt
SOLD DATE : 09/18/2023
Key Details
Sold Price $635,000
Property Type Single Family Home
Sub Type Semi Detached (Half Duplex)
Listing Status Sold
Purchase Type For Sale
Square Footage 1,741 sqft
Price per Sqft $364
Subdivision South Shores
MLS® Listing ID A2057691
Sold Date 09/18/23
Style 2 Storey,Side by Side
Bedrooms 3
Full Baths 2
Half Baths 1
Originating Board Calgary
Year Built 2023
Tax Year 2023
Lot Size 3,190 Sqft
Acres 0.07
Property Sub-Type Semi Detached (Half Duplex)
Property Description
Welcome to this beautiful community of south shore. DOUBLE FRONT GARAGE ATTACHED. Boasting curb appeal, facing back yard with deck to the GREEN SPACE (BUILDER SIZE 1857 SQFT). The main floor features an open concept featuring gorgeous laminate flooring and 9 ft ceilings. The modern kitchen is complete with quartz counter-tops, elegant cabinetry and a stainless-steel appliance package. The dining room provides the perfect spot for entertaining adjacent to the living room featuring large window allowing plenty of natural sunlight. The upper level offers a spacious bonus room, a master bedroom complete with walk in closet and 4 pc en-suite. Two more good sized bedrooms, a 4 pc bath and upstairs laundry complete the upper level and make this the perfect place to call HOME. All of this in a secluded community enclave with views and walking paths along LAKE CHESTERMERE, close to schools, and just minutes from endless retail, restaurants, and movie theatre at Calgary's East Hills Shopping Plaza. Disclaimer Staging showed in the pictures are virtual Staging.
Location
Province AB
County Chestermere
Zoning RC-1
Direction E
Rooms
Other Rooms 1
Basement Partial, Unfinished
Interior
Interior Features Bathroom Rough-in, Chandelier, High Ceilings, No Animal Home, No Smoking Home, Open Floorplan, Pantry, Quartz Counters
Heating Forced Air
Cooling None
Flooring Vinyl
Appliance Dishwasher, Electric Stove, Microwave, Range Hood, Refrigerator
Laundry Laundry Room
Exterior
Parking Features Double Garage Attached
Garage Spaces 2.0
Garage Description Double Garage Attached
Fence None
Community Features Park, Schools Nearby, Shopping Nearby, Sidewalks, Street Lights
Roof Type Asphalt Shingle
Porch Other
Lot Frontage 27.0
Exposure E
Total Parking Spaces 4
Building
Lot Description Backs on to Park/Green Space
Foundation Poured Concrete
Architectural Style 2 Storey, Side by Side
Level or Stories Two
Structure Type Stone,Vinyl Siding
New Construction 1
Others
Restrictions None Known
Ownership Private
Read Less Info
Want to know what your home might be worth? Contact us for a FREE valuation!

Our team is ready to help you sell your home for the highest possible price ASAP
"My job is to find and attract mastery-based agents to the office, protect the culture, and make sure everyone is happy! "







