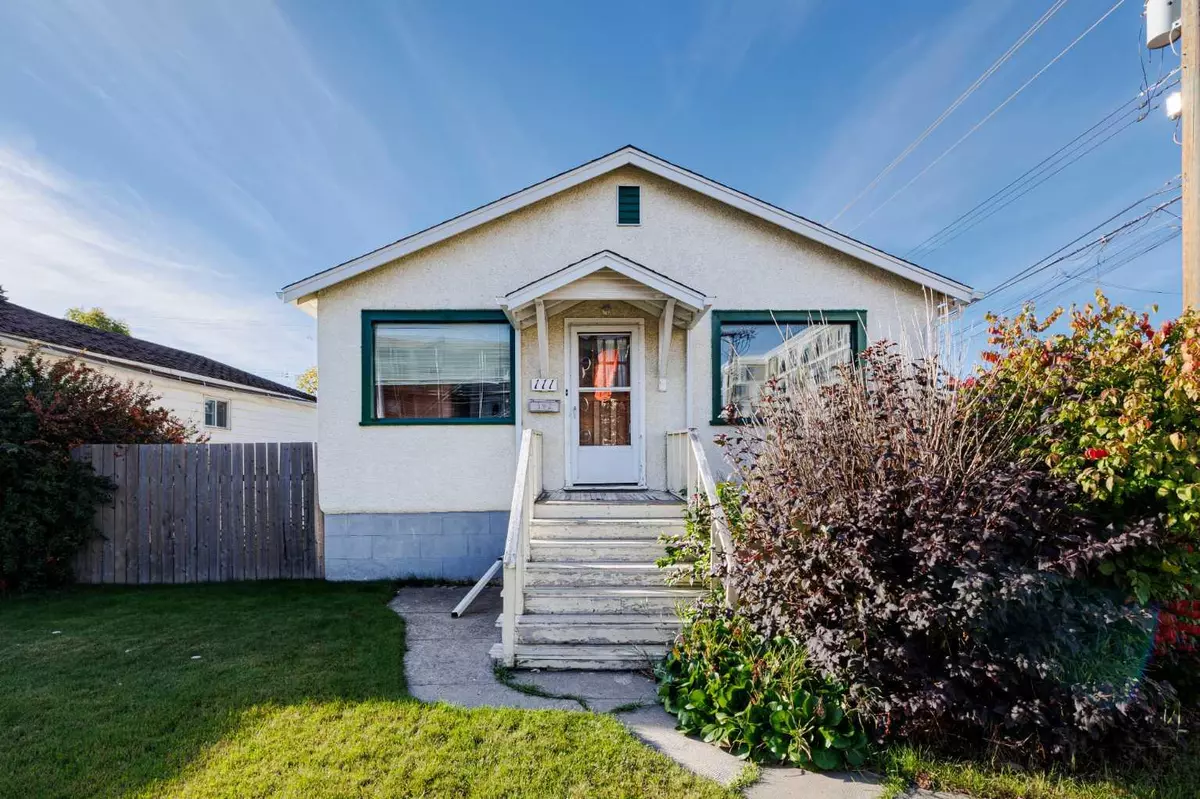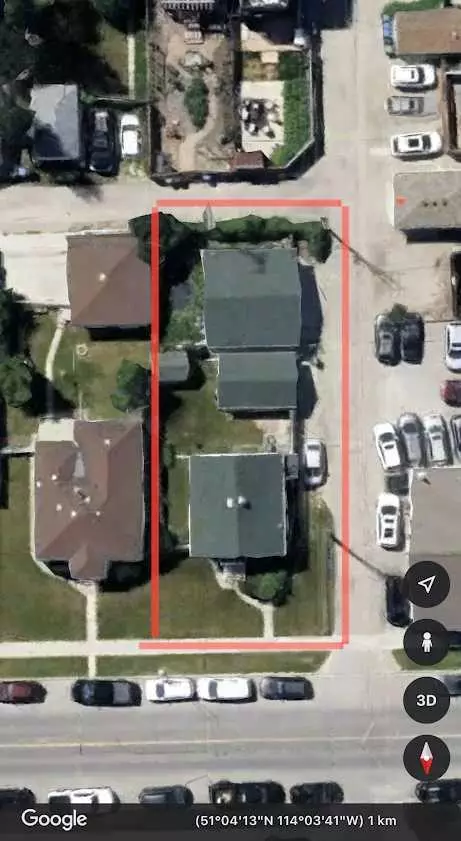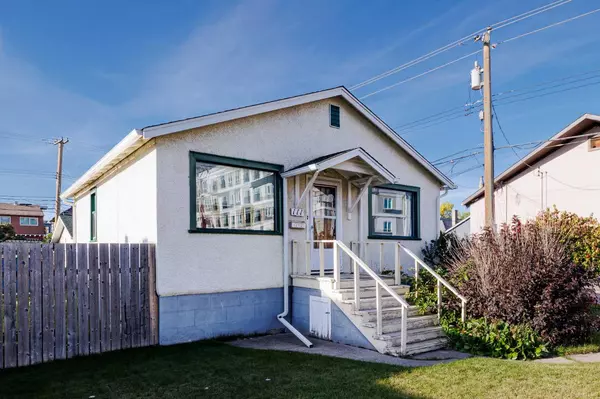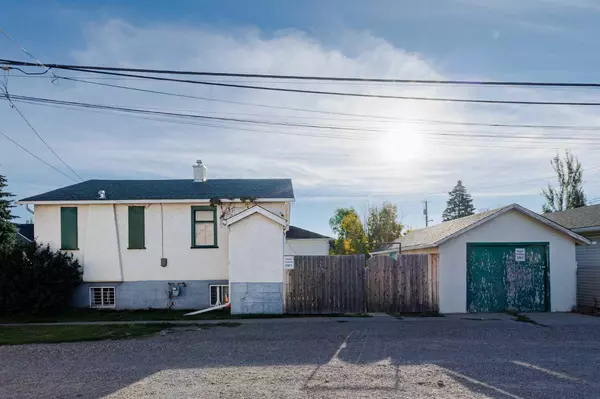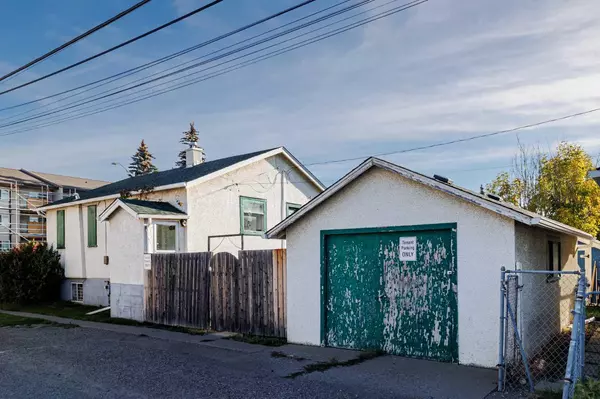$600,000
$599,900
For more information regarding the value of a property, please contact us for a free consultation.
2 Beds
2 Baths
739 SqFt
SOLD DATE : 09/21/2023
Key Details
Sold Price $600,000
Property Type Single Family Home
Sub Type Detached
Listing Status Sold
Purchase Type For Sale
Square Footage 739 sqft
Price per Sqft $811
Subdivision Tuxedo Park
MLS® Listing ID A2080991
Sold Date 09/21/23
Style Bungalow
Bedrooms 2
Full Baths 2
Originating Board Calgary
Year Built 1946
Annual Tax Amount $3,801
Tax Year 2023
Lot Size 6,253 Sqft
Acres 0.14
Lot Dimensions 50x125 feet
Property Sub-Type Detached
Property Description
ATTENTION INVESTORS & BUILDERS!! Unique opportunity & great potential for future development on this 50X125 corner lot! Featuring a dynamite inner city location in trendy Tuxedo Park! This south backing lot is zoned MC-1 (Multi-Residential – Contextual Low Profile) This zoning allows for many possibilities with its permitted & discretionary uses! The current structure is a ___ sqft bungalow that has served as a lucrative rental over the years, there are also two garages (an oversized single & an massive oversized double garage that features 220 power and measures 25x25). Both provide great storage or rental opportunities to utilize during a build! This location boasts quick access to the downtown core and is steps from city transit, shopping, schools and restaurants in the neighborhood. This inner city gem delivers multiple opportunities and won't last long!
Location
Province AB
County Calgary
Area Cal Zone Cc
Zoning M-C1
Direction N
Rooms
Basement Finished, Full
Interior
Interior Features See Remarks
Heating Forced Air
Cooling None
Flooring Carpet, Hardwood, Linoleum
Appliance Dishwasher, See Remarks, Stove(s)
Laundry None
Exterior
Parking Features 220 Volt Wiring, Double Garage Detached, Garage Door Opener, Garage Faces Side, Oversized, Single Garage Detached, Tandem
Garage Spaces 4.0
Garage Description 220 Volt Wiring, Double Garage Detached, Garage Door Opener, Garage Faces Side, Oversized, Single Garage Detached, Tandem
Fence Fenced
Community Features Other
Roof Type Asphalt Shingle
Porch None
Lot Frontage 49.97
Total Parking Spaces 7
Building
Lot Description Corner Lot, Landscaped, Rectangular Lot
Foundation Poured Concrete
Architectural Style Bungalow
Level or Stories One
Structure Type Stucco,Wood Frame
Others
Restrictions None Known
Tax ID 83027835
Ownership Private
Read Less Info
Want to know what your home might be worth? Contact us for a FREE valuation!

Our team is ready to help you sell your home for the highest possible price ASAP
"My job is to find and attract mastery-based agents to the office, protect the culture, and make sure everyone is happy! "


