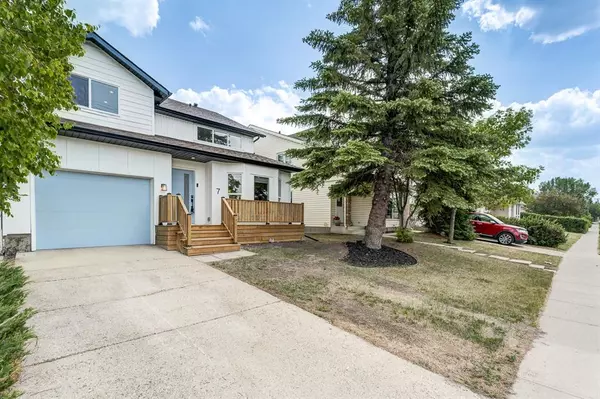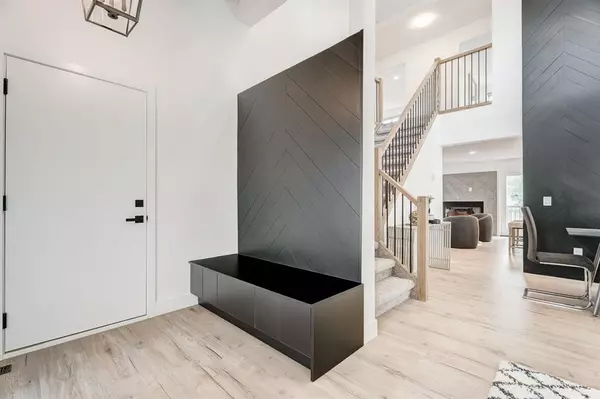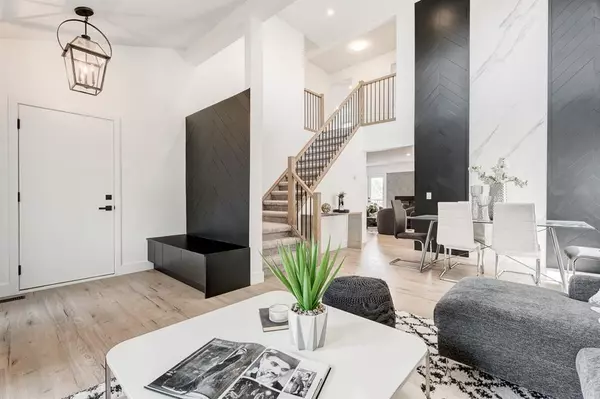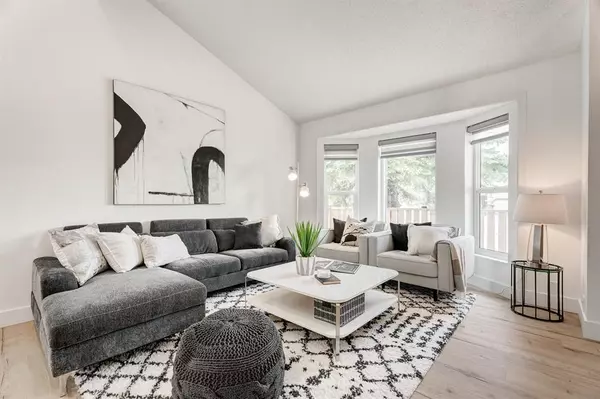$706,000
$738,889
4.5%For more information regarding the value of a property, please contact us for a free consultation.
4 Beds
4 Baths
1,689 SqFt
SOLD DATE : 09/23/2023
Key Details
Sold Price $706,000
Property Type Single Family Home
Sub Type Detached
Listing Status Sold
Purchase Type For Sale
Square Footage 1,689 sqft
Price per Sqft $417
Subdivision Scenic Acres
MLS® Listing ID A2057730
Sold Date 09/23/23
Style 2 Storey Split
Bedrooms 4
Full Baths 3
Half Baths 1
Originating Board Calgary
Year Built 1981
Annual Tax Amount $3,193
Tax Year 2023
Lot Size 4,197 Sqft
Acres 0.1
Property Sub-Type Detached
Property Description
*PRICE REDUCTION* Welcome to this stunning 3+1 bedroom 3F/1H bathroom, home located in the highly desired NW community of Scenic Acres. With over 2,440 square feet of living space, this remarkable home has undergone a professional renovation with meticulous attention to detail. Located within walking distance to Crowfoot LRT station, local schools, grocery stores, restaurants and the blissful Scenic Acres Park. Step inside and you'll be greeted to a tranquil seating area, leading to an extremely impressive formal dining area with a 16ft feature wall with Dekton stone. The kitchen features gorgeous quartz counter tops and a sizeable 4x6 island with plenty of storage space, along with brand new stainless steel kitchen appliances, modern-style cabinets and breakfast area. The living room is a focal point, highlighted by a fireplace & seamlessly connected to the kitchen and dining area. The main floor also includes the laundry room with a brand new stacked washer/dryer and two-piece powder room. The second level hosts 3 bedrooms, including the primary bedroom which is a true sanctuary, boasting a walk-in closet and a luxurious 5-piece ensuite with dual sinks and dual rainfall showers. The two remaining bedrooms are separated by an elegant 4-piece bathroom with dual sinks. The Developed Basement offers even more space for entertainment and relaxation hosting a recreation/media room, perfect for sports or movie nights with a convenient wetbar, as well as an additional Bedroom, 3-piece bathroom and storage room. Outside, the exterior of the home has been fully updated with new siding, soffits, facia & gutters, in addition to the Garage and exterior door. The property includes a front deck and sizeable rear deck that provides a great space for outdoor entertaining. The conveniently located property is within a 12 minute drive to the Foothills, Children's Hospital and the University of Calgary, in addition to simple access to main routes leading to Downtown & the Mountains. For those avid golfers, you will be pleased to hear that the renowned Silver Springs Golf & Country Club is within close proximity of your new home. This home offers a captivating blend of modern upgrades and timeless charm, with new flooring, heated garage, new windows and carefully chosen lighting, every detail has been thoughtfully executed. Don't miss the rare opportunity to make this unique renovated residence your own.
Location
Province AB
County Calgary
Area Cal Zone Nw
Zoning R-C1
Direction W
Rooms
Other Rooms 1
Basement Finished, Full
Interior
Interior Features Closet Organizers, Double Vanity, Kitchen Island, Open Floorplan, Quartz Counters, Recessed Lighting, Storage, Walk-In Closet(s), Wet Bar
Heating Fireplace(s), Forced Air, Natural Gas
Cooling None
Flooring Carpet, Laminate, Tile
Fireplaces Number 1
Fireplaces Type Living Room, Tile, Wood Burning
Appliance Dishwasher, Electric Stove, Range Hood, Refrigerator, Washer/Dryer Stacked, Window Coverings
Laundry Main Level
Exterior
Parking Features Front Drive, Garage Door Opener, Heated Garage, Single Garage Attached
Garage Spaces 1.0
Garage Description Front Drive, Garage Door Opener, Heated Garage, Single Garage Attached
Fence Fenced
Community Features None
Roof Type Asphalt Shingle
Porch Front Porch
Lot Frontage 42.0
Total Parking Spaces 2
Building
Lot Description Back Lane, Back Yard, Lawn
Foundation Poured Concrete
Architectural Style 2 Storey Split
Level or Stories Two
Structure Type Vinyl Siding,Wood Frame
Others
Restrictions Encroachment
Tax ID 82694081
Ownership Private
Read Less Info
Want to know what your home might be worth? Contact us for a FREE valuation!

Our team is ready to help you sell your home for the highest possible price ASAP
"My job is to find and attract mastery-based agents to the office, protect the culture, and make sure everyone is happy! "







