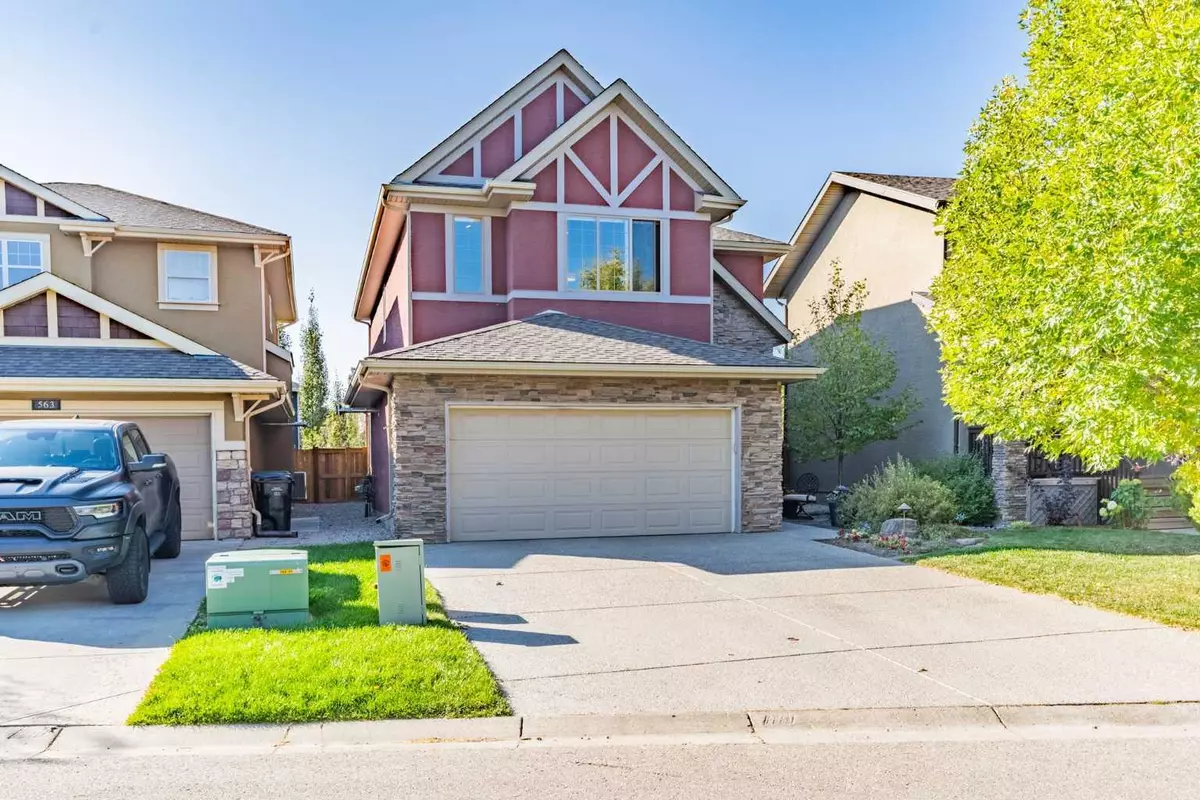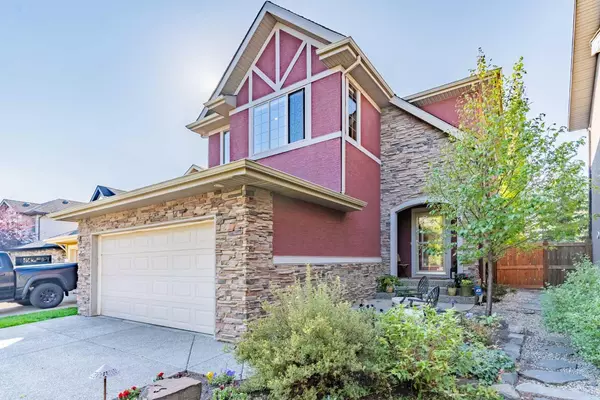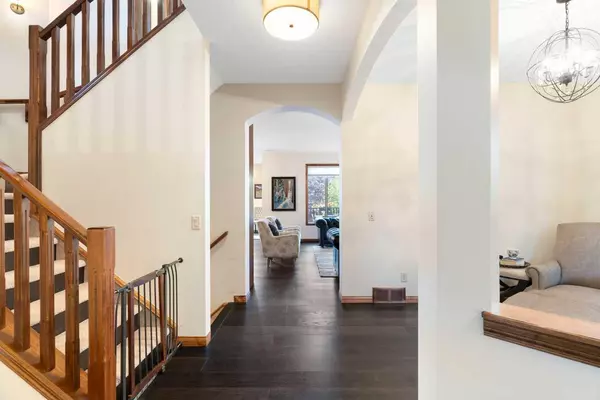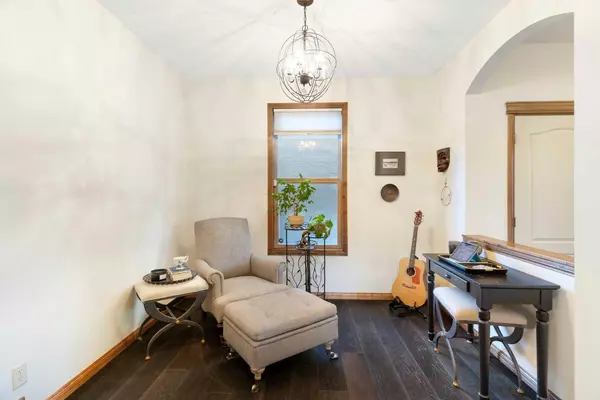$805,000
$775,000
3.9%For more information regarding the value of a property, please contact us for a free consultation.
4 Beds
4 Baths
2,265 SqFt
SOLD DATE : 09/26/2023
Key Details
Sold Price $805,000
Property Type Single Family Home
Sub Type Detached
Listing Status Sold
Purchase Type For Sale
Square Footage 2,265 sqft
Price per Sqft $355
Subdivision Tuscany
MLS® Listing ID A2082890
Sold Date 09/26/23
Style 2 Storey
Bedrooms 4
Full Baths 3
Half Baths 1
HOA Fees $24/ann
HOA Y/N 1
Originating Board Calgary
Year Built 2006
Annual Tax Amount $5,208
Tax Year 2023
Lot Size 4,639 Sqft
Acres 0.11
Property Sub-Type Detached
Property Description
OPEN HOUSE: SATURDAY, SEP 23 from 2:00pm-4:00pmStep inside this beautiful Cardel home on a quiet crescent for your growing family at the edge of Tuscany. At over 22t50 sq ft, this 4 bedroom, 3.5 bathroom fully finished home has an extensively updated chef's kitchen with a super 6 burner gas stove, massive refrigerator and plenty of countertop space. The kitchen cabinets are full height and there is e/xtra work area on the island to get those meals prepared. The dining area is surrounded by windows that take in the South views and the Sun throughout the year. Step outside to a new composite deck, gas lined fire pit and enjoy many of the sunny days that Calgary has to offer. The living room boasts more South exposure with a large fireplace and plenty of seating. There is also a flex room on the main floor that could be used for music or working from home. Upstairs you will find a massive bonus room at almost 400 sq ft with a built-in desk that is perfect for family nights watching TV. The kids bedrooms are well appointed with the primary bedroom having an ensuite with a walkin closet. In the basement, you will find a movie theatre area, a large recreation area with a bar, a bedroom and a bathroom with heated floors. This truly is the perfect home for your family that is only steps to an awesome playground and the endless pathways of Tuscany. Come by and see the house you can buy and move into before Christmas!
Location
Province AB
County Calgary
Area Cal Zone Nw
Zoning R-C1N
Direction N
Rooms
Other Rooms 1
Basement Finished, Full
Interior
Interior Features Bookcases, Central Vacuum, Jetted Tub, Kitchen Island, Quartz Counters
Heating Forced Air
Cooling None
Flooring Carpet, Ceramic Tile, Laminate, Vinyl
Fireplaces Number 1
Fireplaces Type Gas
Appliance Bar Fridge, Dishwasher, Dryer, Garage Control(s), Gas Stove, Microwave, Range Hood, Refrigerator, Washer
Laundry Main Level
Exterior
Parking Features Double Garage Attached
Garage Spaces 2.0
Garage Description Double Garage Attached
Fence Fenced
Community Features Golf, Park, Playground, Schools Nearby, Shopping Nearby, Sidewalks, Street Lights, Tennis Court(s), Walking/Bike Paths
Amenities Available Community Gardens, Playground, Racquet Courts, Recreation Facilities
Roof Type Asphalt Shingle
Porch None
Lot Frontage 40.62
Total Parking Spaces 4
Building
Lot Description Landscaped, Level, Rectangular Lot
Foundation Poured Concrete
Architectural Style 2 Storey
Level or Stories Two
Structure Type Stone,Stucco,Wood Frame
Others
Restrictions None Known
Tax ID 82956262
Ownership Private
Read Less Info
Want to know what your home might be worth? Contact us for a FREE valuation!

Our team is ready to help you sell your home for the highest possible price ASAP
"My job is to find and attract mastery-based agents to the office, protect the culture, and make sure everyone is happy! "







