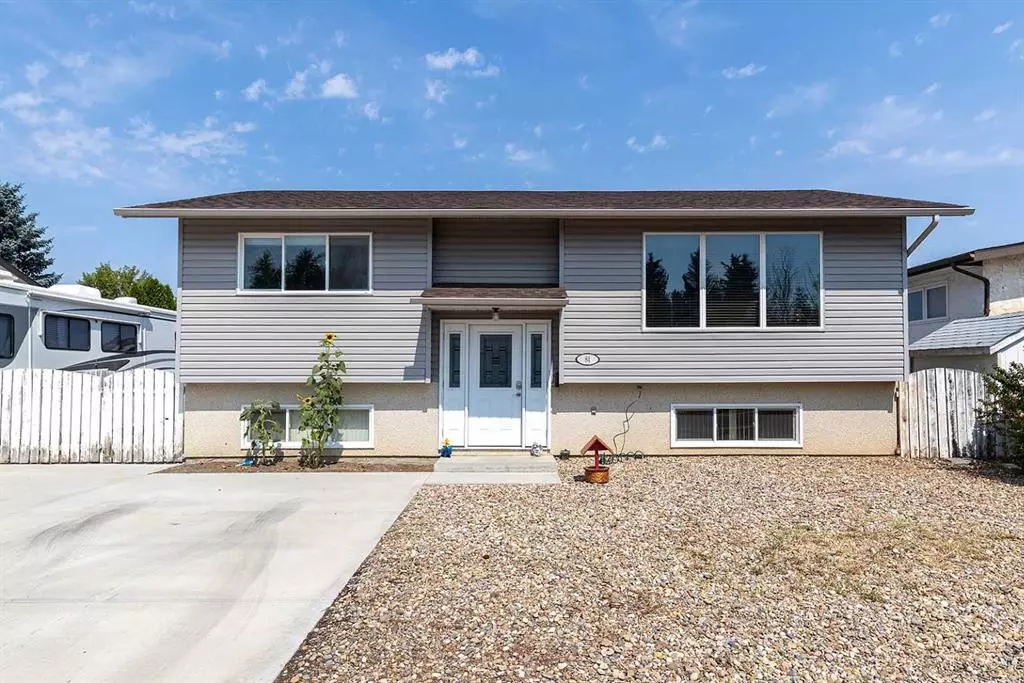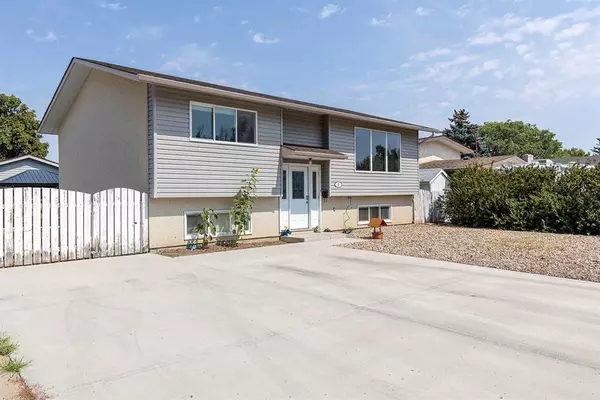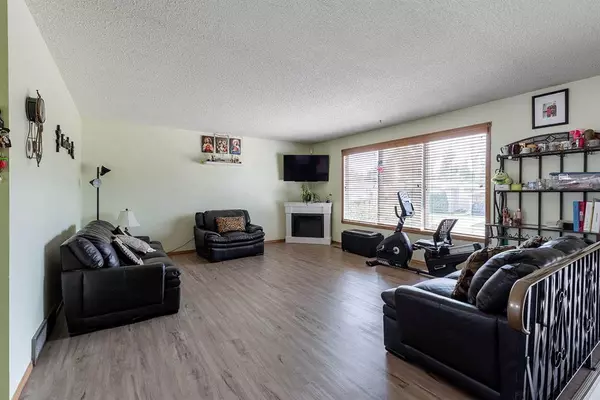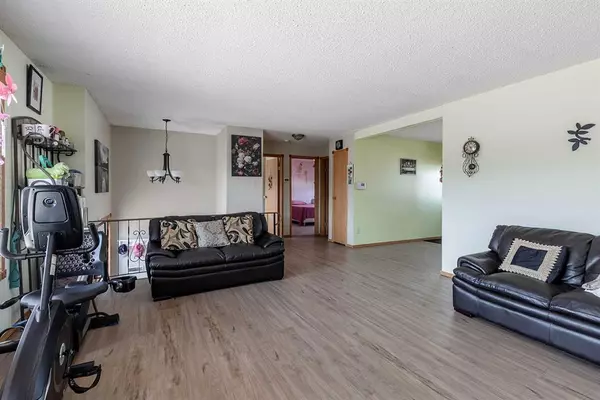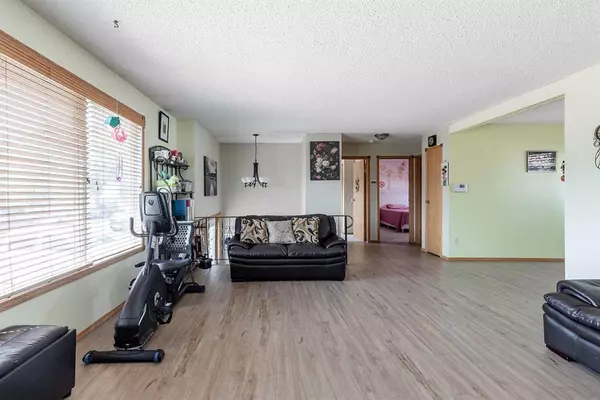$306,888
$307,900
0.3%For more information regarding the value of a property, please contact us for a free consultation.
3 Beds
2 Baths
1,019 SqFt
SOLD DATE : 09/28/2023
Key Details
Sold Price $306,888
Property Type Single Family Home
Sub Type Detached
Listing Status Sold
Purchase Type For Sale
Square Footage 1,019 sqft
Price per Sqft $301
Subdivision Southview-Park Meadows
MLS® Listing ID A2071366
Sold Date 09/28/23
Style Bi-Level
Bedrooms 3
Full Baths 2
Originating Board Medicine Hat
Year Built 1976
Annual Tax Amount $2,450
Tax Year 2023
Lot Size 5,780 Sqft
Acres 0.13
Lot Dimensions 32.1 L x 16.8 W
Property Sub-Type Detached
Property Description
Welcome to 84 Carswell Rd SE! Near walking trails, green spaces, schools, and shopping in a family friendly neighbourhood. Enjoy the 2 car detached garage to keep your vehicle and yard supplies out of the snow. The Home features key upgrades like, New concrete Driveway, Sidewalk, and Gazebo patio, New Vinyl Plank flooring 2022 in all main areas and bathrooms, new shingles in 2021, New Fridge, stove, and dishwasher in 2020/21, 50 Gal Hot water Tank 2021, AC in 2016, and updated windows throughout. The Living room has plenty of natural light with a SW facing window the kitchen has updated cabinets that reach the ceiling. Dining room has access to the raised patio where you can put your BBQ or relax in the afternoon shade. The back yard has lots of space and includes your own Gazebo and a sandbox for the kids or a future fire pit. The Home has 3 very good sized bedrooms, with the primary hosting 2 closets. The downstairs has a large Family/Rec Room, 3 piece Bathroom, and an extra storage room off of the Utility/Laundry room. Don't miss out on this very functional and well maintained home, book your showing today!
Location
Province AB
County Medicine Hat
Zoning LD -Res
Direction SW
Rooms
Basement Finished, Full
Interior
Interior Features Ceiling Fan(s), Storage
Heating Forced Air, Natural Gas
Cooling Central Air
Flooring Carpet, Vinyl Plank
Appliance Dishwasher, Microwave, Range Hood, Refrigerator, Stove(s), Washer/Dryer
Laundry In Basement
Exterior
Parking Features Double Garage Detached
Garage Spaces 2.0
Garage Description Double Garage Detached
Fence Fenced
Community Features Park, Playground, Schools Nearby, Shopping Nearby, Sidewalks, Walking/Bike Paths
Roof Type Asphalt Shingle
Porch Deck, Patio
Lot Frontage 55.12
Exposure SW
Total Parking Spaces 5
Building
Lot Description Landscaped
Foundation Poured Concrete
Architectural Style Bi-Level
Level or Stories Bi-Level
Structure Type Metal Siding ,Stucco,Vinyl Siding
Others
Restrictions None Known
Tax ID 83514812
Ownership Private
Read Less Info
Want to know what your home might be worth? Contact us for a FREE valuation!

Our team is ready to help you sell your home for the highest possible price ASAP
"My job is to find and attract mastery-based agents to the office, protect the culture, and make sure everyone is happy! "


