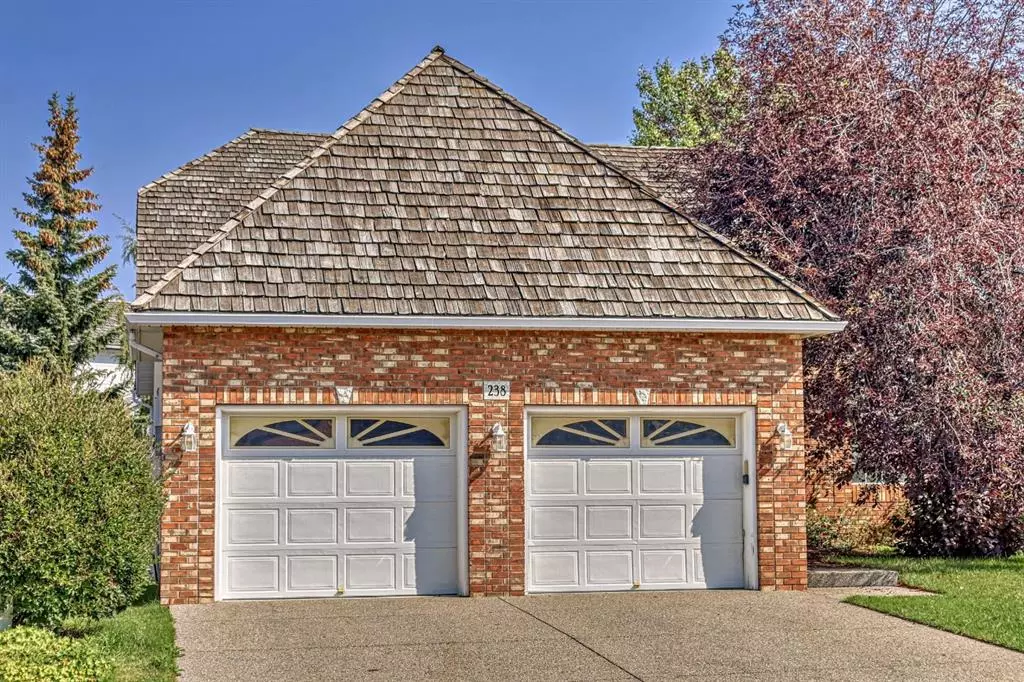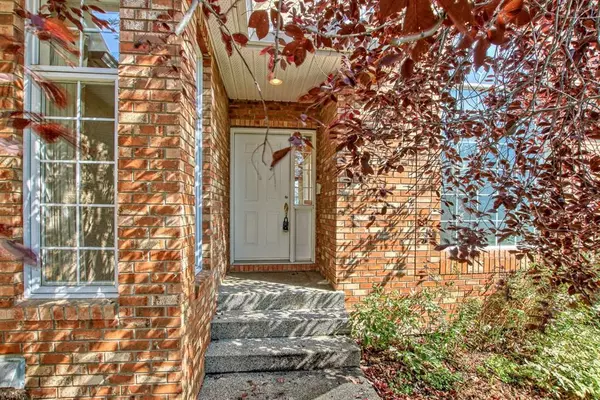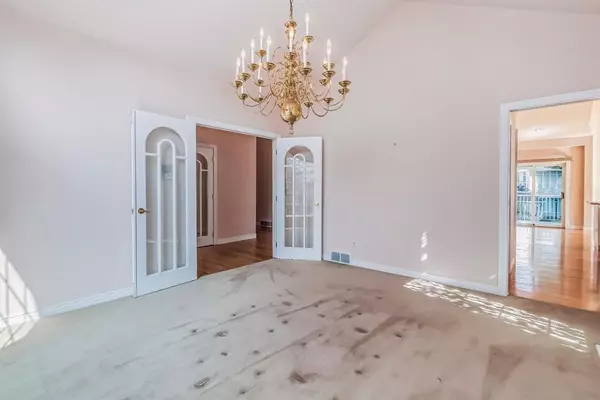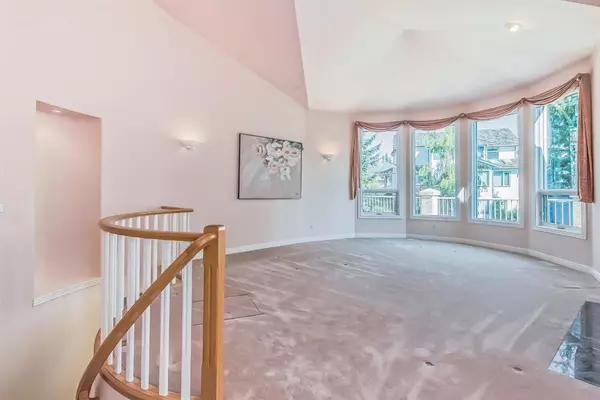$940,000
$985,000
4.6%For more information regarding the value of a property, please contact us for a free consultation.
4 Beds
3 Baths
2,363 SqFt
SOLD DATE : 09/29/2023
Key Details
Sold Price $940,000
Property Type Single Family Home
Sub Type Detached
Listing Status Sold
Purchase Type For Sale
Square Footage 2,363 sqft
Price per Sqft $397
Subdivision Scenic Acres
MLS® Listing ID A2076131
Sold Date 09/29/23
Style Bungalow
Bedrooms 4
Full Baths 3
HOA Fees $5/ann
HOA Y/N 1
Originating Board Calgary
Year Built 1995
Annual Tax Amount $5,694
Tax Year 2023
Lot Size 9,644 Sqft
Acres 0.22
Property Sub-Type Detached
Property Description
Welcome to our massive 2,300 sq ft+ main level walkout bungalow. Nestled in a small bay location and ed by lush green space, this exceptional property offers the perfect blend of contemporary comfort. Prepare to be captivated by its expansive park-like backyard, sun-drenched floor plan, vaulted ceilings, and premium hardwood floors. With a grand master bedroom boasting a spa-like 5-piece ensuite bathroom, a developed walkout basement with in-floor heating, and an over-sized double attached garage, this residence is probably the largest bungalow in the community.
As you approach the property, you'll immediately notice the tranquil setting it enjoys. Tucked away in a small bay, the home offers an air of exclusivity and privacy that is truly unmatched. Backing onto a sprawling expanse of treed green space, the backdrop of nature becomes a permanent fixture of your daily life.
Step inside, and you'll find yourself immersed in natural light and love the home's open spacious feel. The bright and sunny floor plan of this walkout bungalow has been meticulously designed to allow sunlight to filter through every corner. The interplay of light and space creates an ambiance that is warm and welcoming, inviting you to experience comfort on an entirely new level.
Adding a touch of grandeur to the interior are the vaulted ceilings that grace the main living areas. These features not only amplify the sense of space but also provide a sense of airiness that complements the surrounding natural beauty. The premium hardwood floors underfoot exude an air of elegance while ensuring durability and easy maintenance—a perfect marriage of aesthetics and practicality.
Prepare to be amazed by the sprawling master bedroom, a private sanctuary that offers a haven of comfort and tranquility. With ample space for a seating area, this room serves as your personal oasis—a place to unwind, read, or simply enjoy the view. The adjoining 5-piece ensuite bathroom is nothing short of a spa-like retreat, complete with a deep soaking tub, a spacious walk-in shower, and exquisite fixtures that exemplify timeless luxury.
The lower level of this bungalow has been designed to provide an additional realm of living space. The fully developed walkout basement offers flexibility for various needs, whether it be a family entertainment area, a home office, or even a guest suite. The in-floor heating ensures that even in the coldest months, you'll experience cozy comfort in every corner.
For the car enthusiast or simply those who value ample storage, the over-sized double attached garage is a practical feature that adds convenience to luxury. There's enough room to house your vehicles while still having space for tools, equipment, and even a small workshop.
Beyond the walls of this remarkable bungalow lies a sprawling, park-like backyard that beckons you to savour the outdoors. Whether you're hosting a barbecue, gardening, or simply basking in the sun, this space is a perfect backdrop for outdoor living.
Location
Province AB
County Calgary
Area Cal Zone Nw
Zoning R-C1
Direction S
Rooms
Basement Finished, Walk-Out To Grade
Interior
Interior Features Built-in Features, Central Vacuum, Granite Counters, High Ceilings, Jetted Tub, Open Floorplan, Vaulted Ceiling(s), Walk-In Closet(s)
Heating In Floor, Forced Air, Natural Gas
Cooling None
Flooring Carpet, Ceramic Tile, Hardwood
Fireplaces Number 1
Fireplaces Type Gas, Glass Doors, Great Room, See Through
Appliance Dishwasher, Electric Stove, Garage Control(s), Microwave, Range Hood, Window Coverings
Laundry Main Level
Exterior
Parking Features Double Garage Attached
Garage Spaces 2.0
Garage Description Double Garage Attached
Fence Partial
Community Features Clubhouse, Park, Playground, Schools Nearby, Shopping Nearby, Sidewalks, Street Lights, Tennis Court(s), Walking/Bike Paths
Amenities Available Other
Roof Type Shake
Porch Deck
Lot Frontage 33.14
Exposure S
Total Parking Spaces 2
Building
Lot Description Back Yard, Backs on to Park/Green Space, City Lot, Cul-De-Sac, Front Yard, Lawn, Low Maintenance Landscape, Greenbelt, Landscaped, Level, Street Lighting, Pie Shaped Lot
Foundation Poured Concrete
Architectural Style Bungalow
Level or Stories One
Structure Type Wood Frame
Others
Restrictions None Known
Tax ID 82786822
Ownership Private
Read Less Info
Want to know what your home might be worth? Contact us for a FREE valuation!

Our team is ready to help you sell your home for the highest possible price ASAP
"My job is to find and attract mastery-based agents to the office, protect the culture, and make sure everyone is happy! "







