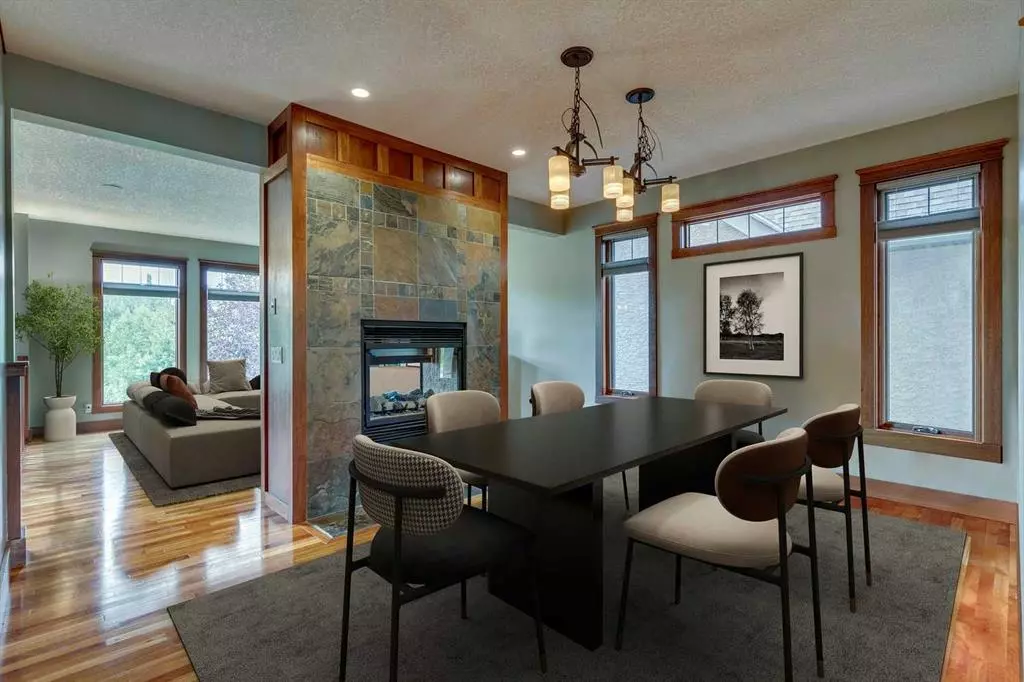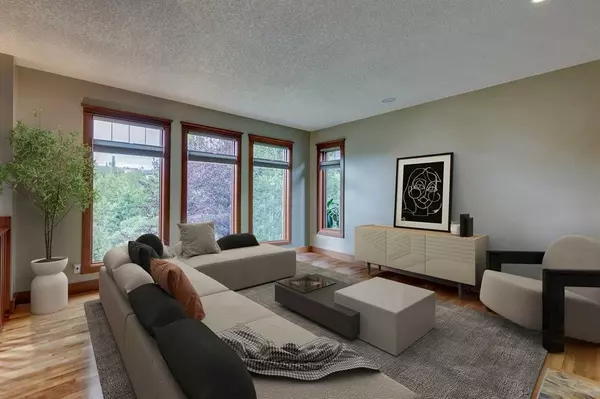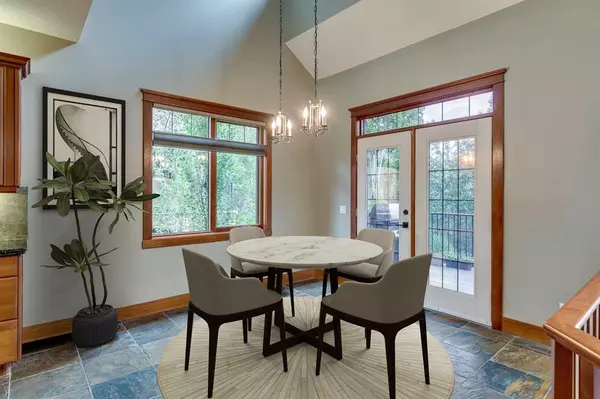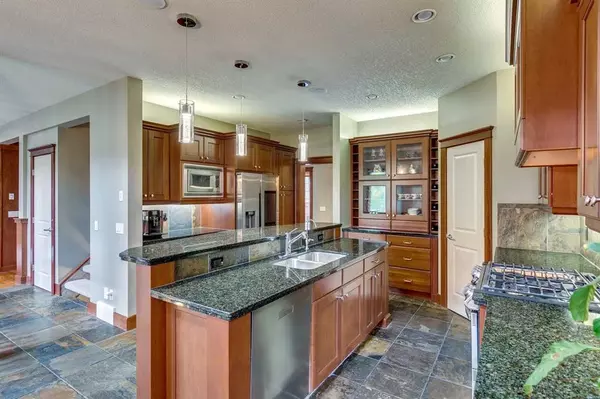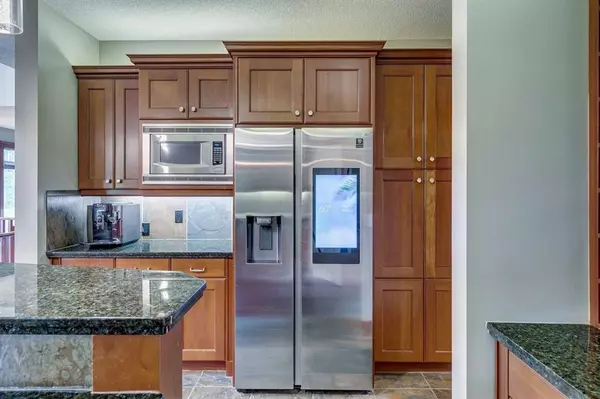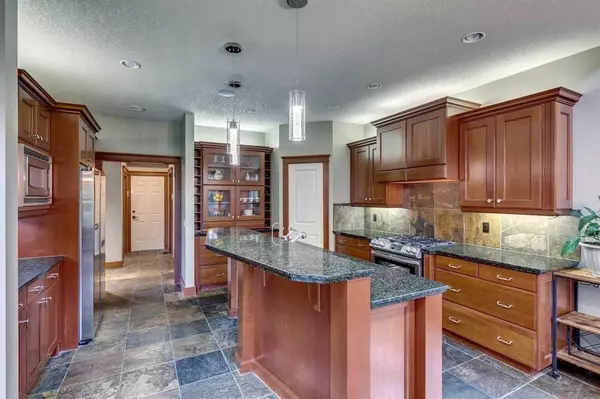$1,130,000
$1,150,000
1.7%For more information regarding the value of a property, please contact us for a free consultation.
4 Beds
4 Baths
3,143 SqFt
SOLD DATE : 10/03/2023
Key Details
Sold Price $1,130,000
Property Type Single Family Home
Sub Type Detached
Listing Status Sold
Purchase Type For Sale
Square Footage 3,143 sqft
Price per Sqft $359
Subdivision Tuscany
MLS® Listing ID A2080644
Sold Date 10/03/23
Style 2 Storey
Bedrooms 4
Full Baths 3
Half Baths 1
Condo Fees $75
HOA Fees $24/ann
HOA Y/N 1
Originating Board Calgary
Year Built 2002
Annual Tax Amount $6,637
Tax Year 2023
Lot Size 5,791 Sqft
Acres 0.13
Property Sub-Type Detached
Property Description
Luxurious former Maxima show home nestled along the environmental reserve in upscale Tanglewood of Tuscany. Upon arrival the extensive front veranda welcomes you into the glass vestibule with french doors, providing a glimpse into this sublime home. Step inside to find quality finishes bathed in the natural light that is flooding this home via three levels of windows and sky lights. An attractive two-sided fireplace divides the formal dining room and living room while large windows showcase the backdrop of the ravine's soaring trees and blue skies. A main floor den with built-in bookshelves provides the perfect adult retreat or home office. The upscale kitchen features granite countertops, new stainless-steel appliances, a large island with seating and plenty of storage. The spacious breakfast nook overlooks both the recreation area below and upper floor corridor providing an open and airy ambiance. The upper deck with gas line connection is the perfect place to entertain while overlooking the nature reserve. A main floor laundry with sink makes housework convenient. A double car garage is fully finished with built-in shelving, work benches and cabinets. Take the custom elevator or open riser stairs up to find a master enclave with vaulted ceiling, large walk-in custom closet and grand ensuite with separate sinks, soaker tub, shower and private water closet. Two additional well-appointed bedrooms are found on the second floor with a five-piece washroom. A step-down bonus room with vaulted ceilings and built-ins provides a great location for movie or game night. The lower level features a fully finished walk out that leads to the backyard oasis. With in-floor heating, a large open ceiling recreation space, wet bar, TV room and fourth bedroom, and even a sizeable steam shower in the main lower bath - there is literally nothing missing in this impressive home. Other recent and notable upgrades include fresh paint, top-down bottom-up window coverings throughout, new carpet, Kinetico water softener with RO, new toilets, security cameras, new washer/dryer, deep freezer, new garage door opener, new window and door seals as well as new window mechanisms. With breathtaking views, luxurious finishes including Italian slate and custom mahogany trim and millwork throughout, community parks, schools and amenities in close proximity as well as easy access to major roads that connect you throughout the city and to the mountains, this home is truly exceptional and must be seen to be fully appreciated.
Location
Province AB
County Calgary
Area Cal Zone Nw
Zoning R-C1
Direction SW
Rooms
Other Rooms 1
Basement Finished, Walk-Out To Grade
Interior
Interior Features Bar, Bookcases, Built-in Features, Closet Organizers, Double Vanity, Elevator, French Door, Granite Counters, High Ceilings, Kitchen Island, No Animal Home, No Smoking Home, Open Floorplan, Pantry, Skylight(s), Soaking Tub, Steam Room, Vaulted Ceiling(s), Walk-In Closet(s), Wet Bar
Heating Boiler, Combination, In Floor, Fireplace(s), Forced Air
Cooling None
Flooring Ceramic Tile, Hardwood, Slate
Fireplaces Number 1
Fireplaces Type Dining Room, Double Sided, Gas, Living Room
Appliance Dishwasher, Dryer, Freezer, Garage Control(s), Gas Stove, Microwave, Range Hood, Refrigerator, Washer, Water Softener, Window Coverings
Laundry Laundry Room, Main Level, Sink
Exterior
Parking Features Double Garage Attached
Garage Spaces 2.0
Garage Description Double Garage Attached
Fence Partial
Community Features Clubhouse, Park, Playground, Schools Nearby, Shopping Nearby, Sidewalks, Street Lights, Walking/Bike Paths
Amenities Available Snow Removal, Trash
Roof Type Asphalt Shingle
Accessibility Accessible Bedroom, Accessible Central Living Area, Accessible Common Area, Accessible Elevator Installed
Porch Deck, Front Porch
Lot Frontage 52.0
Total Parking Spaces 4
Building
Lot Description Backs on to Park/Green Space, Conservation, Environmental Reserve, Greenbelt, No Neighbours Behind, Landscaped, Many Trees, Street Lighting, Rectangular Lot, Views, Wooded
Foundation Poured Concrete
Architectural Style 2 Storey
Level or Stories Two
Structure Type Brick,Stucco,Wood Frame
Others
HOA Fee Include Common Area Maintenance,Professional Management,Reserve Fund Contributions,Snow Removal,Trash
Restrictions Utility Right Of Way
Ownership Private
Pets Allowed Restrictions, Yes
Read Less Info
Want to know what your home might be worth? Contact us for a FREE valuation!

Our team is ready to help you sell your home for the highest possible price ASAP
"My job is to find and attract mastery-based agents to the office, protect the culture, and make sure everyone is happy! "


