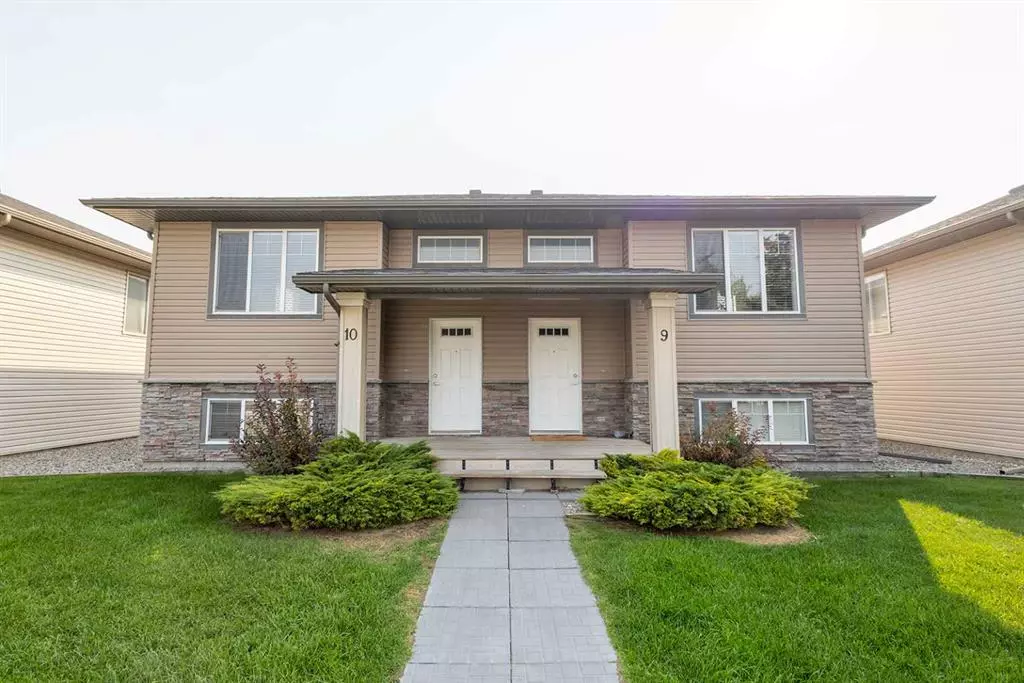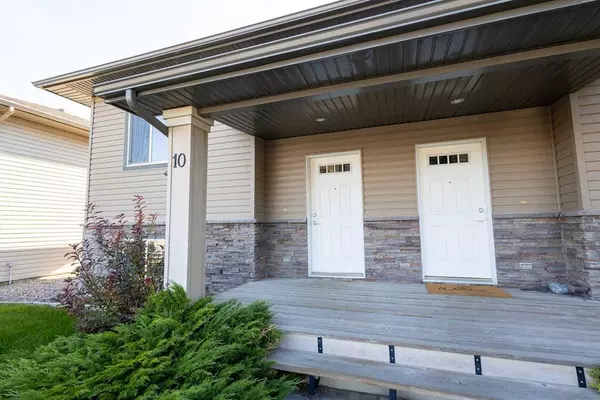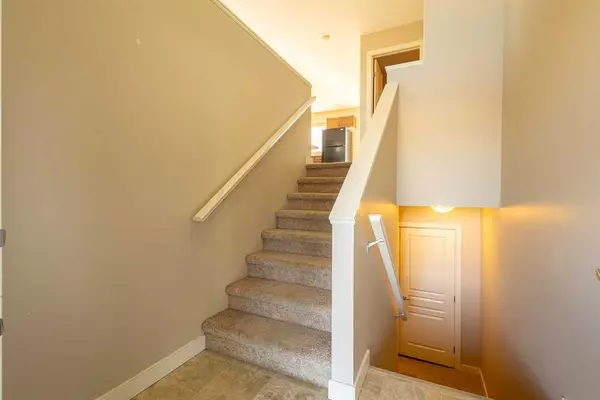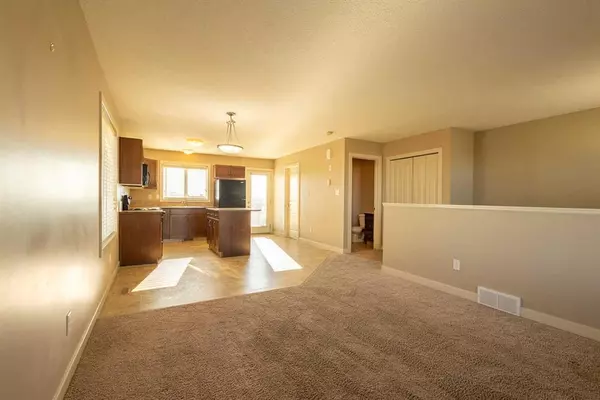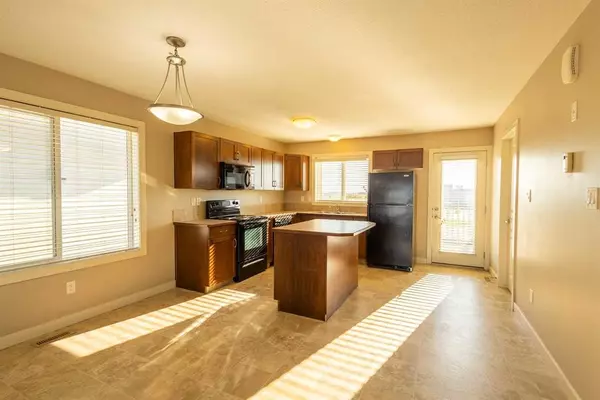$179,900
$179,900
For more information regarding the value of a property, please contact us for a free consultation.
2 Beds
2 Baths
618 SqFt
SOLD DATE : 10/06/2023
Key Details
Sold Price $179,900
Property Type Single Family Home
Sub Type Semi Detached (Half Duplex)
Listing Status Sold
Purchase Type For Sale
Square Footage 618 sqft
Price per Sqft $291
MLS® Listing ID A2078477
Sold Date 10/06/23
Style Bi-Level,Side by Side
Bedrooms 2
Full Baths 1
Half Baths 1
Condo Fees $300
Originating Board Lethbridge and District
Year Built 2009
Annual Tax Amount $1,926
Tax Year 2023
Property Sub-Type Semi Detached (Half Duplex)
Property Description
Looking to purchase your first home or to add to your portfolio? Check out 803 19a Avenue Unit 10 in Coaldale! If no maintenance is on your wish list, this one has no shovelling or mowing required and the exterior of the home is all covered by your low condo fees. This 2 bed, 1.5 bath home also includes 2 assigned parking spaces. There's also a nice deck that will be perfect for sitting outside. Call your favourite Realtor today to go take a look before it's gone!
Location
Province AB
County Lethbridge County
Zoning Resi
Direction W
Rooms
Basement Finished, Full
Interior
Interior Features Breakfast Bar
Heating Forced Air
Cooling None
Flooring Carpet, Linoleum
Appliance Dishwasher, Dryer, Refrigerator, Stove(s), Washer
Laundry Main Level
Exterior
Parking Features Assigned, Stall
Garage Description Assigned, Stall
Fence None
Community Features Park, Playground, Pool, Schools Nearby, Shopping Nearby, Tennis Court(s)
Amenities Available Parking, Snow Removal
Roof Type Asphalt Shingle
Porch Deck
Exposure W
Total Parking Spaces 2
Building
Lot Description Landscaped
Foundation Poured Concrete
Architectural Style Bi-Level, Side by Side
Level or Stories Bi-Level
Structure Type Concrete,Vinyl Siding
Others
HOA Fee Include Maintenance Grounds,Professional Management,Reserve Fund Contributions,Snow Removal
Restrictions None Known
Tax ID 56223057
Ownership Private
Pets Allowed Call
Read Less Info
Want to know what your home might be worth? Contact us for a FREE valuation!

Our team is ready to help you sell your home for the highest possible price ASAP
"My job is to find and attract mastery-based agents to the office, protect the culture, and make sure everyone is happy! "


