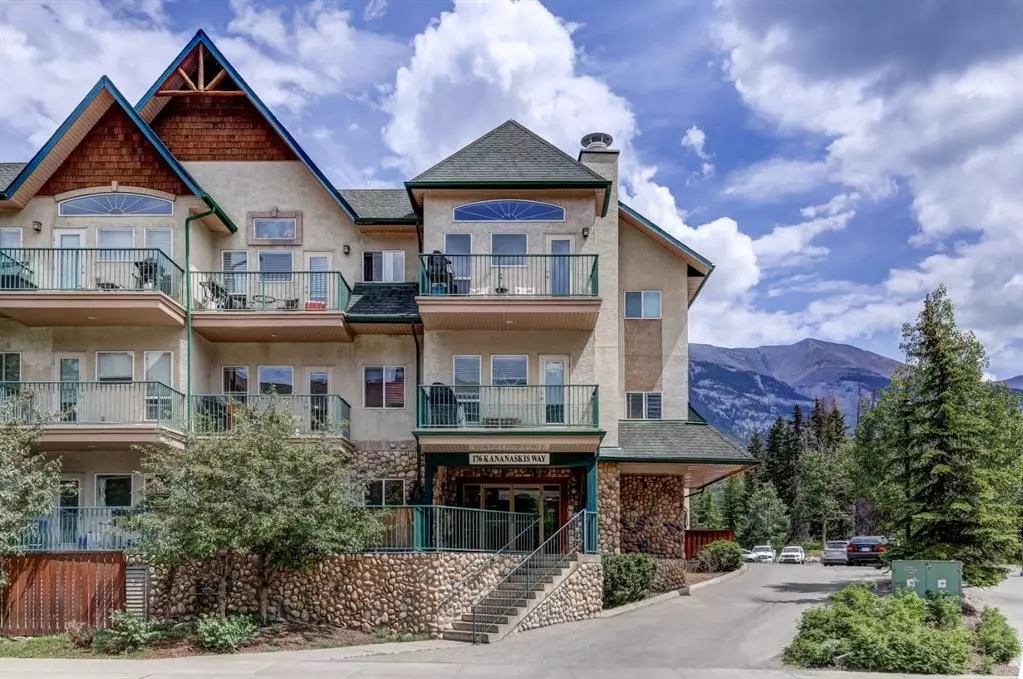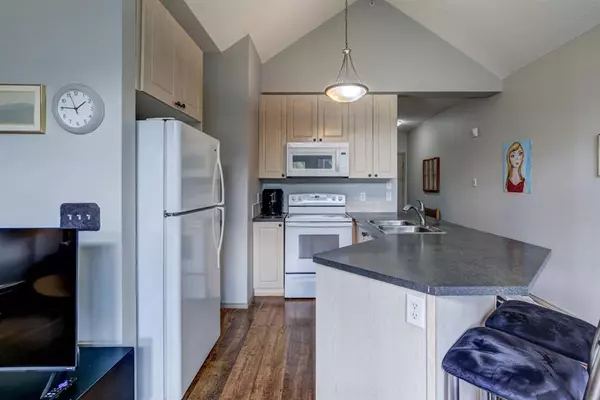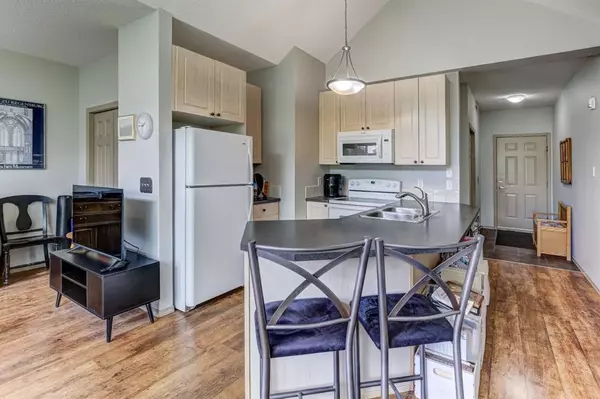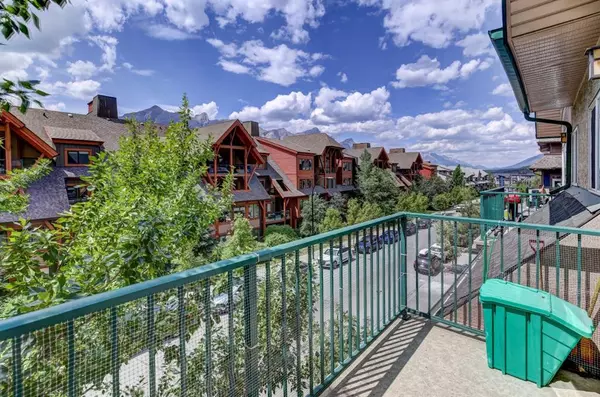$445,000
$450,000
1.1%For more information regarding the value of a property, please contact us for a free consultation.
1 Bed
1 Bath
644 SqFt
SOLD DATE : 10/06/2023
Key Details
Sold Price $445,000
Property Type Condo
Sub Type Apartment
Listing Status Sold
Purchase Type For Sale
Square Footage 644 sqft
Price per Sqft $690
Subdivision Bow Valley Trail
MLS® Listing ID A2057577
Sold Date 10/06/23
Style Apartment
Bedrooms 1
Full Baths 1
Condo Fees $555/mo
Originating Board Calgary
Year Built 2001
Annual Tax Amount $1,814
Tax Year 2023
Property Sub-Type Apartment
Property Description
A fantastic, spacious first home opportunity in Canmore. With South facing mountain views, vaulted ceilings and a balcony, there is plenty of indoor and outdoor living space. Currently set up as a spacious one-bedroom residence, the living room area could be converted to a second bedroom which is the more common floor plan in the building. Centrally located, this Canmore condo is walking distance to downtown and amenities. There is quick access to trails with the Canmore pathway network running right behind the building. This home also includes two underground parking stalls and a storage unit. New appliances installed in 2022 and freshly painted in 2021. NOTE: This building does not allow short term rentals. This condo requires that the person residing in the property work in the Bow Valley a minimum of 20 hours per week.
Location
Province AB
County Bighorn No. 8, M.d. Of
Zoning Employment Housing Distri
Direction SW
Interior
Interior Features Vaulted Ceiling(s)
Heating Forced Air
Cooling None
Flooring Laminate
Appliance Dishwasher, Microwave, Refrigerator, Stove(s), Washer/Dryer, Window Coverings
Laundry In Unit
Exterior
Parking Features Parkade, Titled, Underground
Garage Description Parkade, Titled, Underground
Community Features Schools Nearby, Shopping Nearby, Sidewalks, Street Lights, Walking/Bike Paths
Amenities Available Bicycle Storage, Storage
Porch Balcony(s)
Exposure SW
Total Parking Spaces 2
Building
Story 3
Architectural Style Apartment
Level or Stories Single Level Unit
Structure Type Wood Frame
Others
HOA Fee Include Heat,Maintenance Grounds,Professional Management,Reserve Fund Contributions,Sewer,Snow Removal,Trash,Water
Restrictions Restrictive Use Clause,See Remarks
Tax ID 56490599
Ownership Private
Pets Allowed Yes
Read Less Info
Want to know what your home might be worth? Contact us for a FREE valuation!

Our team is ready to help you sell your home for the highest possible price ASAP
"My job is to find and attract mastery-based agents to the office, protect the culture, and make sure everyone is happy! "







