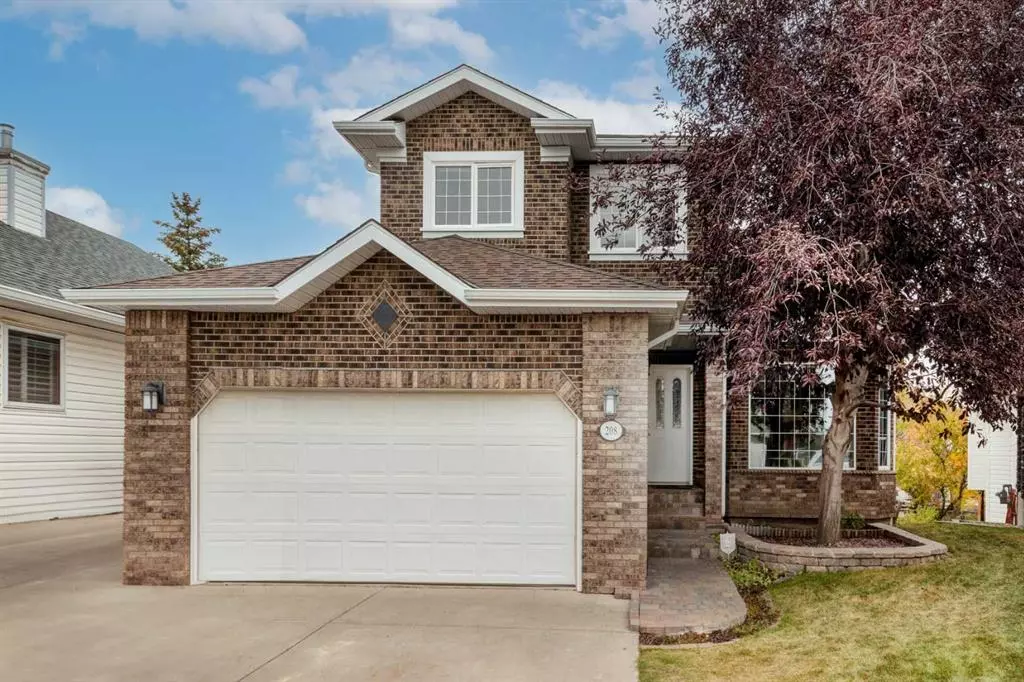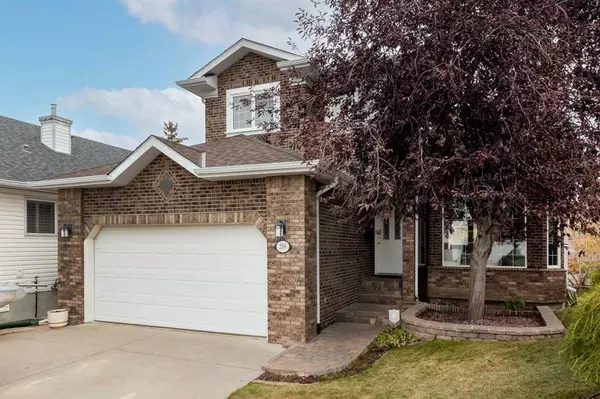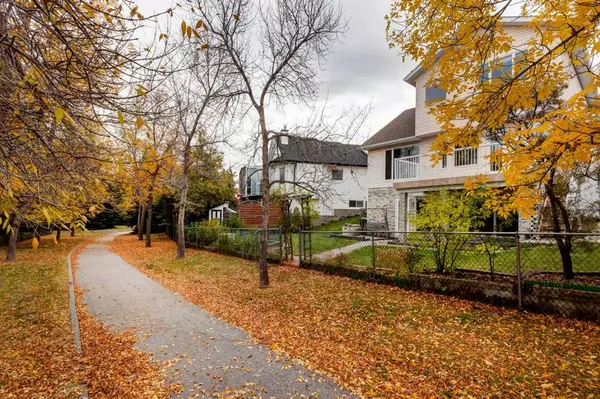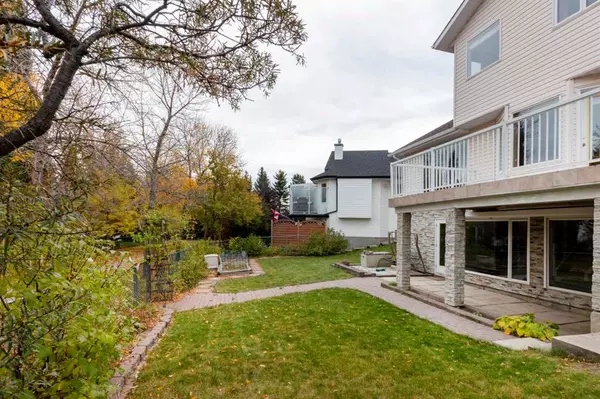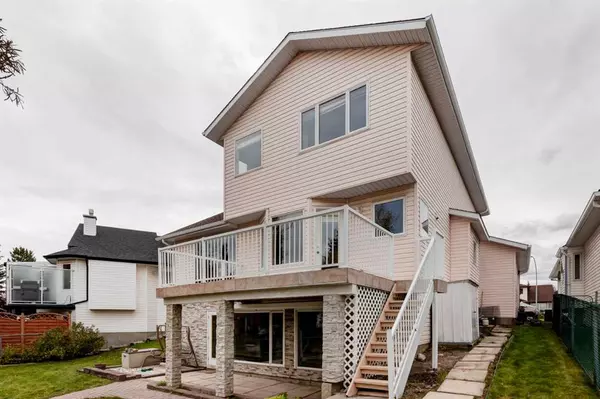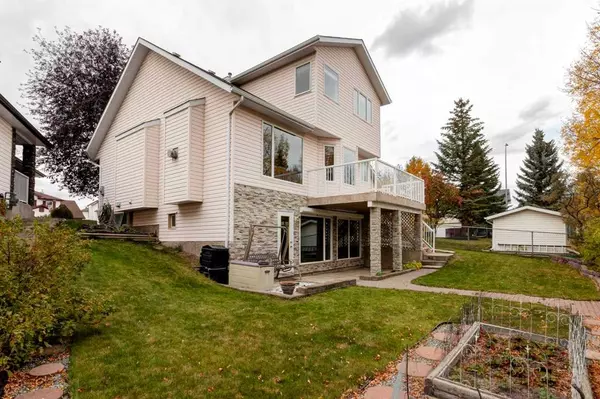$820,000
$819,000
0.1%For more information regarding the value of a property, please contact us for a free consultation.
3 Beds
4 Baths
1,974 SqFt
SOLD DATE : 10/07/2023
Key Details
Sold Price $820,000
Property Type Single Family Home
Sub Type Detached
Listing Status Sold
Purchase Type For Sale
Square Footage 1,974 sqft
Price per Sqft $415
Subdivision Scenic Acres
MLS® Listing ID A2083673
Sold Date 10/07/23
Style 2 Storey
Bedrooms 3
Full Baths 3
Half Baths 1
Originating Board Calgary
Year Built 1996
Annual Tax Amount $4,389
Tax Year 2023
Lot Size 5,780 Sqft
Acres 0.13
Property Sub-Type Detached
Property Description
This gorgeous CUSTOM BUILT 2 storey WALK-OUT sits on a large pie lot in a quiet Bay in Scenic Acres. The inviting large foyer opens to a large bright Living Room and Dining Room with vaulted ceiling and is ideal for entertaining your guests. The STUNNING KITCHEN CABINETRY features numerous unique pullouts and slideouts including cutting board storage, spice rack, garbage can, pantry and hidden microwave cabinet. The hoodfan is a high efficiency quiet model as is the 1 1/2 year old miele dishwasher. The island has deep cupboards and the large pantry completes this functional kitchen. There is a door from the kitchen dinette to the expansive deck with stairs to the beautiful backyard. Lovely RICH HARDWOOD flooring flows throughout the main floor, up the staircase and through the 2nd level. The kitchen and dinette are open to the Family Room that boasts a vaulted ceiling, tile faced cozy gas fireplace and a large picture window. A 2pc bathroom has a door to the MAIN FLOOR LAUNDRY ROOM with washer, dryer, drawers, cupboards and a LAUNDRY CHUTE from the 2nd level. Next to this guest bathroom is a large OFFICE/DEN. The PRIMARY BEDROOM upstairs features a VAULTED CEILING, large WALK-IN CLOSET and SIX PIECE ENSUITE with HEATED FLOORS. The 6pc exquisite Italian bedroom suite can be negotiated as the ensuite vanity was custom built to match it. a 4pc bathroom and 2 other good size bedrooms complete this upper level. The WALK-OUT BASEMENT is NEWLY DEVELOPED WITH PERMITS. It has a bathroom to die for! It houses a beautifully TILED WALK-IN DOUBLE SHOWER with RAIN HEAD and a SAUNA. There is a cedar beam to match the sauna and it is roughed in for a bidet. Windows extend across the back and there are SECURITY ROLLSHUTTERS controlled by a light switch. There is storage under the stairs enclosed by a sliding barn door. The storage room/work shop is roughed in for a sink. The hot water tank is 2 years old. There is a large walk-in closet that could double as a change room if one chose to put a hot tub under the deck. The private patio is covered by the upper deck. Attractive stone has been added to the back exterior. The lovely landscaped backyard has extensive brick pathway, gorgeous flower beds and vegetable garden, a storage shed and a gate to the WALKWAY/GREENSPACE. A NEW QUIET GARAGE DOOR has been installed on the OVERSIZED DOUBLE ATTACHED GARAGE. The EXTRA LONG and WIDE DRIVEWAY will hold ANOTHER 4 VEHICLES! The ALARM SYSTEM has hardwired sensors and is not under contract. This beautiful home is MOVE-IN READY!
Location
Province AB
County Calgary
Area Cal Zone Nw
Zoning R-C1
Direction W
Rooms
Other Rooms 1
Basement Finished, Walk-Out To Grade
Interior
Interior Features Bidet, Central Vacuum, Closet Organizers, Double Vanity, Granite Counters, High Ceilings, Jetted Tub, Kitchen Island, Low Flow Plumbing Fixtures, No Animal Home, No Smoking Home, Open Floorplan, Pantry, Sauna, Separate Entrance, Skylight(s), Storage, Vaulted Ceiling(s), Vinyl Windows, Walk-In Closet(s)
Heating In Floor, Forced Air, Natural Gas
Cooling None
Flooring Carpet, Hardwood, Tile
Fireplaces Number 1
Fireplaces Type Brick Facing, Gas
Appliance Convection Oven, Dishwasher, Dryer, Electric Range, Garage Control(s), Gas Water Heater, Humidifier, Microwave, Range Hood, Refrigerator, Washer, Water Softener, Window Coverings
Laundry Laundry Room, Main Level
Exterior
Parking Features Double Garage Attached, Oversized
Garage Spaces 2.0
Garage Description Double Garage Attached, Oversized
Fence Fenced
Community Features Park, Playground, Schools Nearby, Shopping Nearby, Sidewalks, Street Lights
Roof Type Asphalt Shingle
Porch Deck, Patio
Lot Frontage 44.29
Total Parking Spaces 6
Building
Lot Description Back Yard, Cul-De-Sac, Front Yard, Garden, Landscaped, Street Lighting, Pie Shaped Lot, Treed
Foundation Poured Concrete
Architectural Style 2 Storey
Level or Stories Two
Structure Type Brick,Stone,Vinyl Siding
Others
Restrictions None Known
Tax ID 83068079
Ownership Private
Read Less Info
Want to know what your home might be worth? Contact us for a FREE valuation!

Our team is ready to help you sell your home for the highest possible price ASAP
"My job is to find and attract mastery-based agents to the office, protect the culture, and make sure everyone is happy! "


