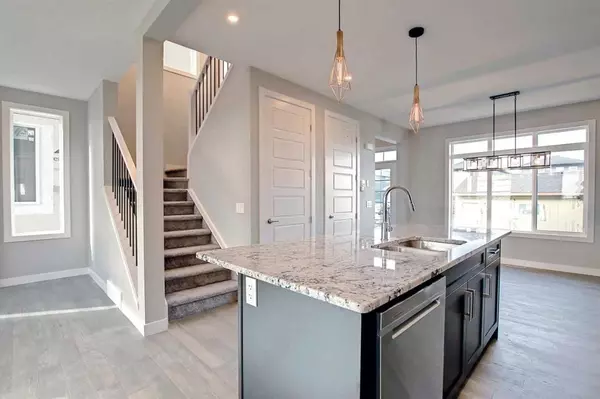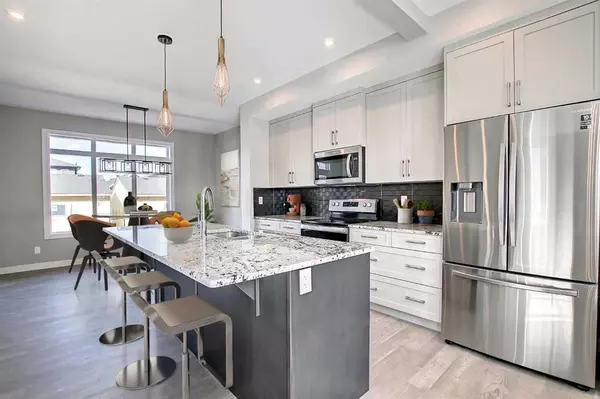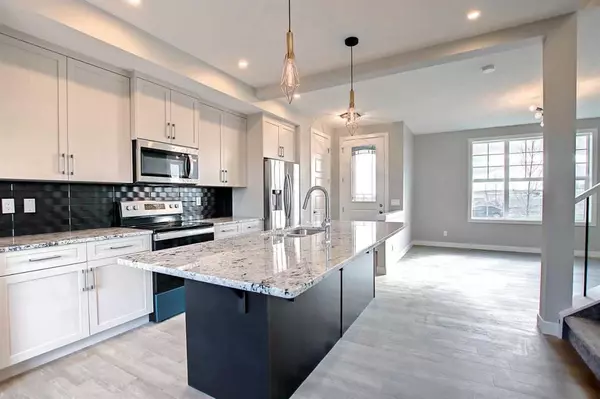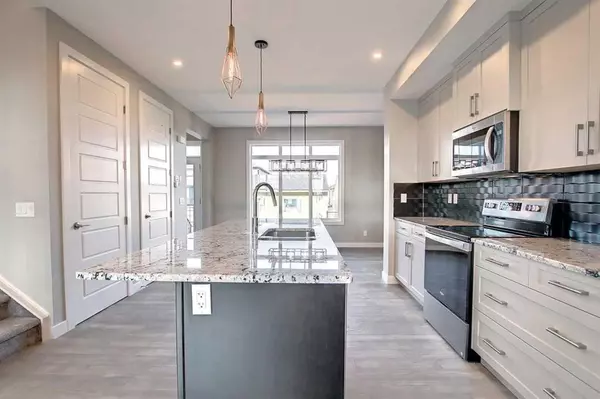$539,900
$539,900
For more information regarding the value of a property, please contact us for a free consultation.
3 Beds
3 Baths
1,401 SqFt
SOLD DATE : 10/10/2023
Key Details
Sold Price $539,900
Property Type Townhouse
Sub Type Row/Townhouse
Listing Status Sold
Purchase Type For Sale
Square Footage 1,401 sqft
Price per Sqft $385
MLS® Listing ID A2054113
Sold Date 10/10/23
Style 2 Storey
Bedrooms 3
Full Baths 2
Half Baths 1
Originating Board Calgary
Year Built 2024
Lot Size 3,714 Sqft
Acres 0.09
Property Sub-Type Row/Townhouse
Property Description
Waterford Brand New CORNER UNIT Townhome in Chestermere! Under construction: Approximately 8 months to completion. The RAWSON, by Douglas Homes Master Builder, is one of the amazing plans available. This townhome has plenty of luxury features that you will enjoy like no condo fees, detached double car garage, landscaped, fenced, 9' ceiling, treated wood deck, quartz counter tops, engineered hardwood floors, upper floor laundry, total of three bedrooms. All located on the South West edge of Chestermere, and adjacent to the City of Calgary limits. Waterford provides an easy commute into Calgary, creating a home for the Calgary professionals, without the high density you will encounter in the city. Proximity to Calgary isn't the only highlight though, the growing City of Chestermere offers many diverse amenities, and all are a short drive away, or within walking distance. Note: Front elevation of home and interior photos are of same model for illustration purposes only and not of subject home. Actual style, interior colours and finishes may be different. Call today!
Location
Province AB
County Chestermere
Zoning R-3
Direction N
Rooms
Other Rooms 1
Basement Full, Unfinished
Interior
Interior Features Breakfast Bar, Double Vanity, High Ceilings, Kitchen Island, Pantry, Quartz Counters, Walk-In Closet(s)
Heating Forced Air, Natural Gas
Cooling None
Flooring Carpet, Ceramic Tile, Other
Fireplaces Number 1
Fireplaces Type Electric, Great Room
Appliance Dishwasher, Electric Stove, Microwave Hood Fan, Refrigerator
Laundry Upper Level
Exterior
Parking Features Double Garage Detached
Garage Spaces 2.0
Garage Description Double Garage Detached
Fence Fenced
Community Features Golf, Lake, Park, Playground, Schools Nearby, Shopping Nearby, Sidewalks, Street Lights, Walking/Bike Paths
Roof Type Asphalt Shingle
Porch Front Porch
Lot Frontage 42.55
Exposure N
Total Parking Spaces 2
Building
Lot Description Back Lane, Back Yard, City Lot, Lawn, Landscaped, Private
Foundation Poured Concrete
Architectural Style 2 Storey
Level or Stories Two
Structure Type Mixed,Other,Vinyl Siding
New Construction 1
Others
Restrictions None Known
Ownership Private
Read Less Info
Want to know what your home might be worth? Contact us for a FREE valuation!

Our team is ready to help you sell your home for the highest possible price ASAP
"My job is to find and attract mastery-based agents to the office, protect the culture, and make sure everyone is happy! "







